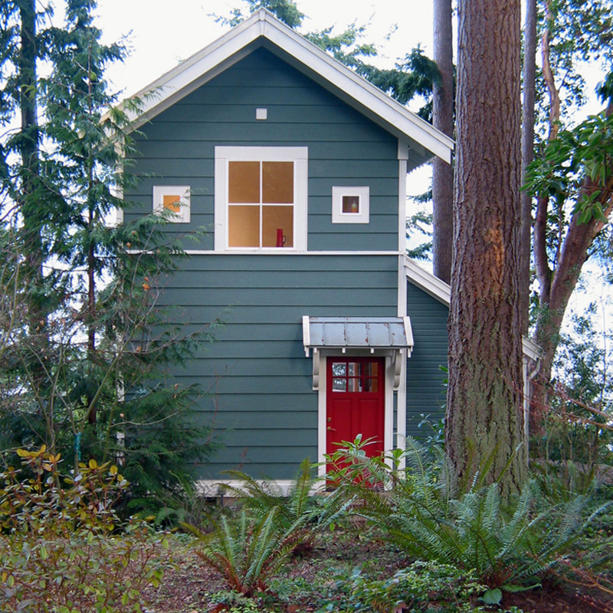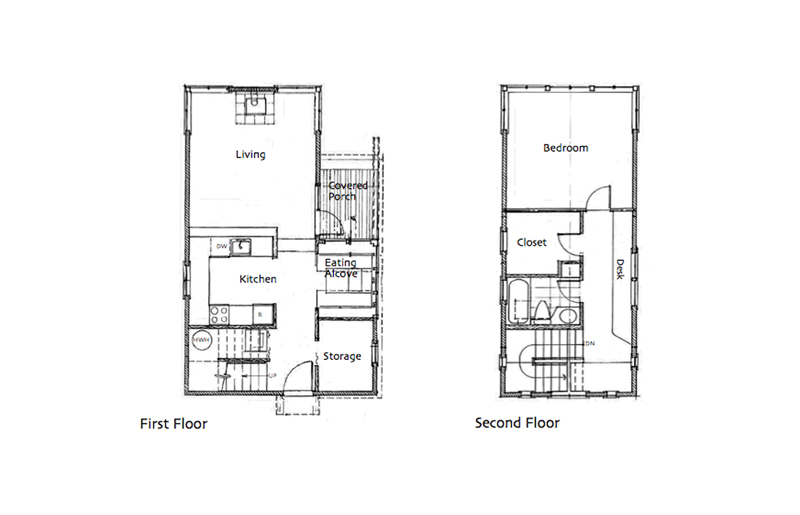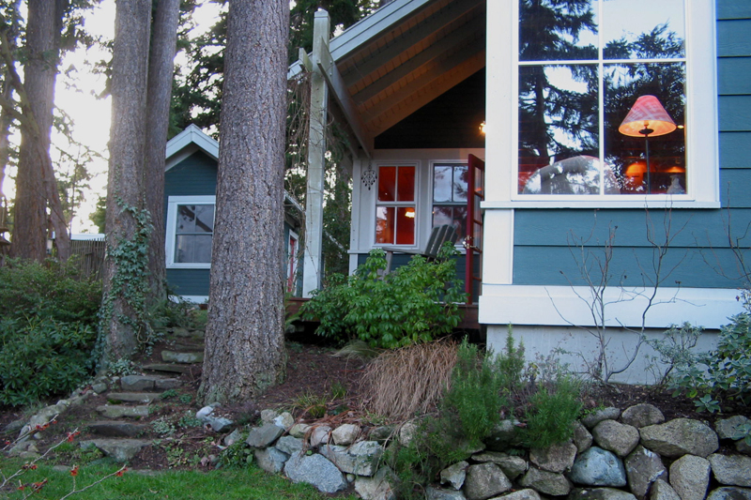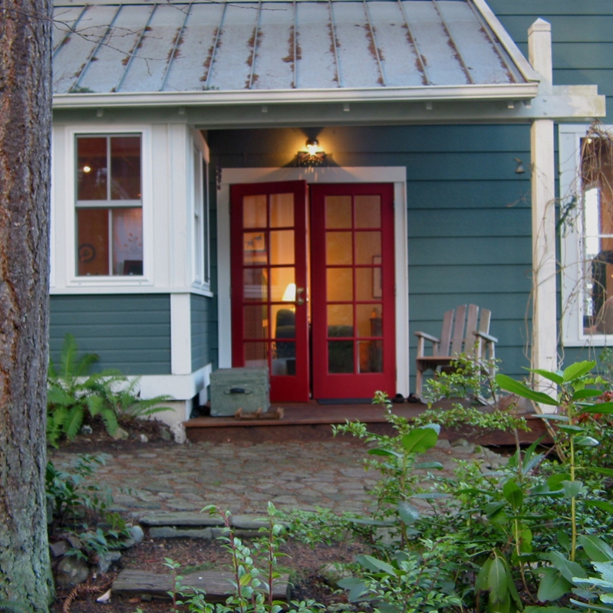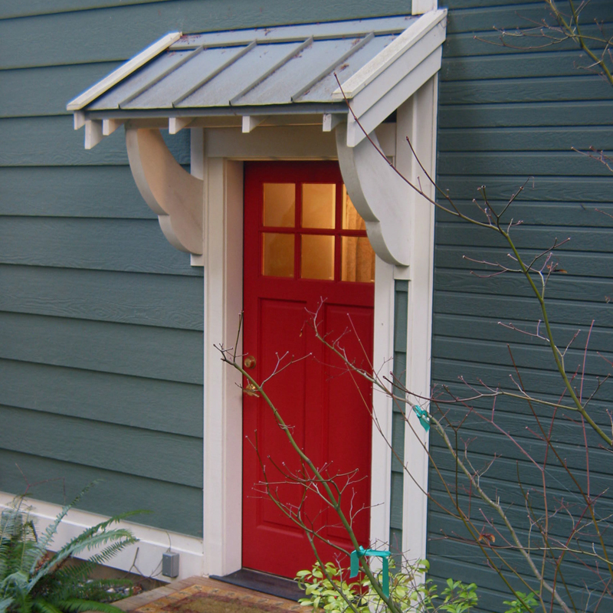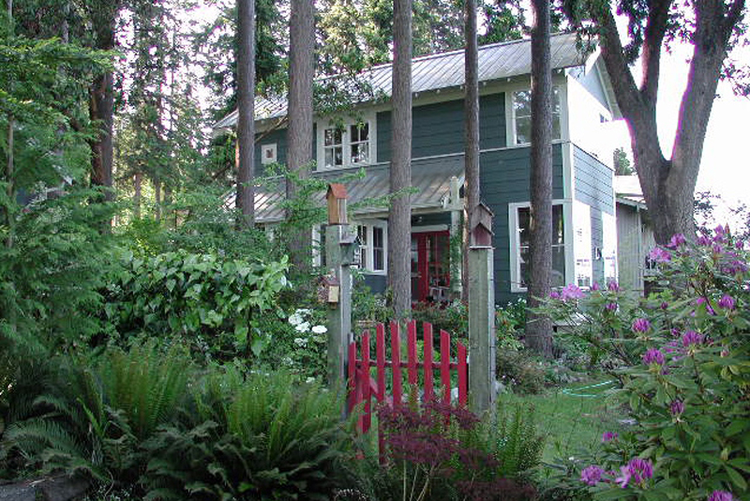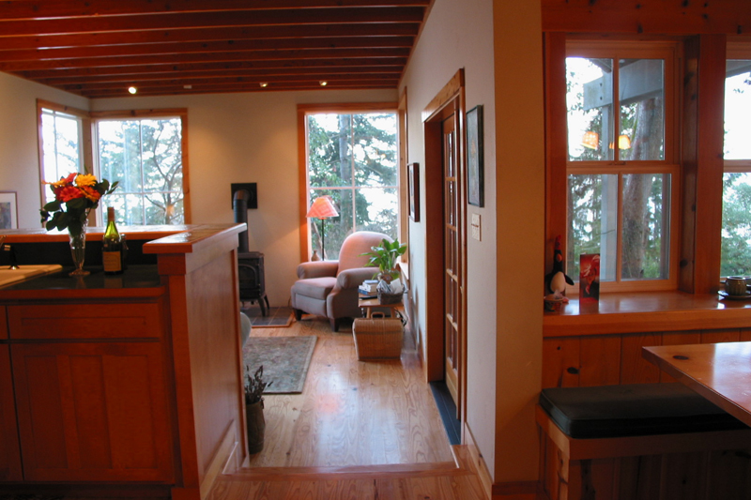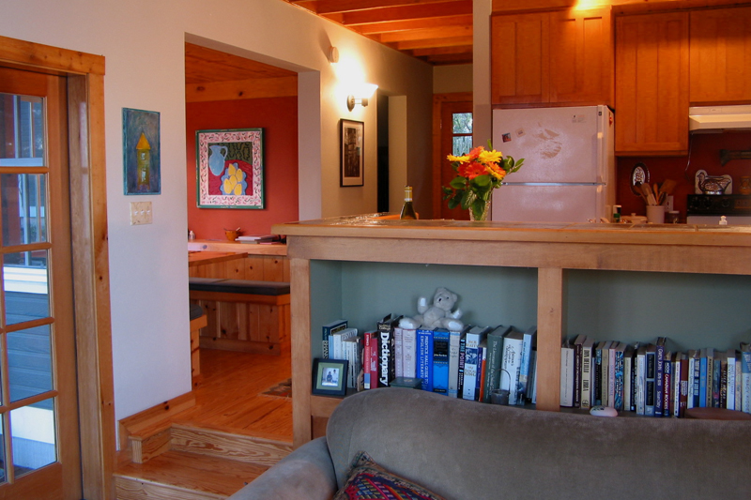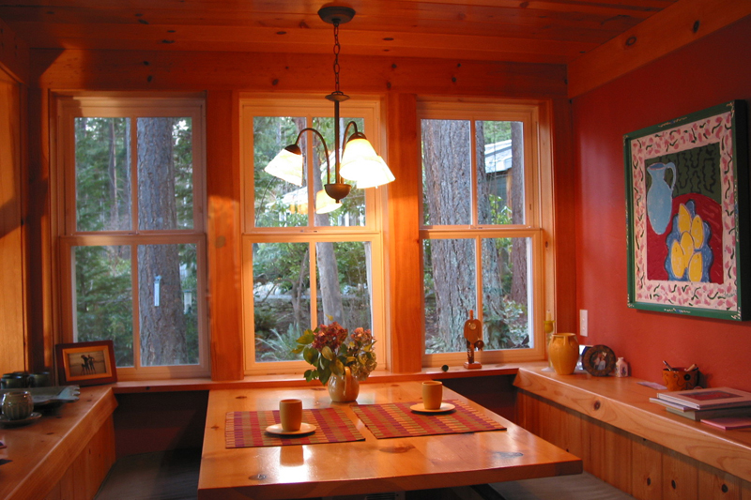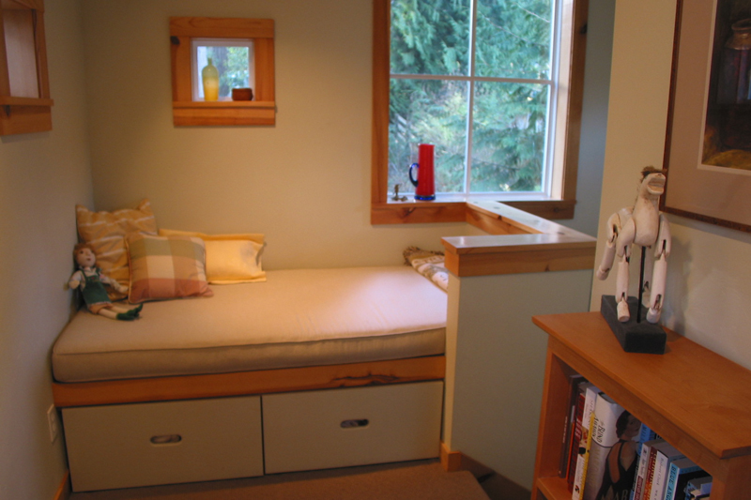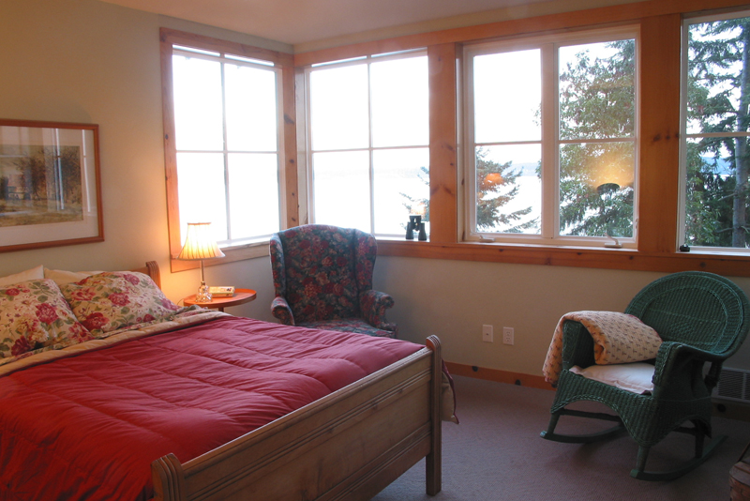|
First Floor Living Room: 14′ x 13′ Kitchen: 9′ x 10′ Dining Alcove: 8′ x 6′ Storage: 7′ x 6′ Second Floor Bedroom: 12′ x 13′ Bathroom: full Total Area: 992 sf Footprint: 20′ x 32′ (includes covered porch) Price: $1290 |
||||
|
Please allow one week to process your order. * Print FloorPlan/PDF using print prompt at top right of PopUp window. A simple, gabled house with a 4-lite central window and two square portholes greets the guest — a quiet, yet welcoming face. Our Saratoga lives much larger than its 992 square feet would convey. On the main floor, over-sized and corner windows and exposed ceiling joists offers a sense of spaciousness to the area. The kitchen is a couple steps up from the living room, and across is a comfortable and space-efficient eating alcove. In a nook at the top of the staircase is a daybed with built-in drawers, doubling nicely as an overnight spot for friends and family. It is an extension of the “hall room”, wide enough for bookshelves and a desk. Walk-in closets on both levels provide excellent storage.
License Agreement & Written Orders
|
||||
