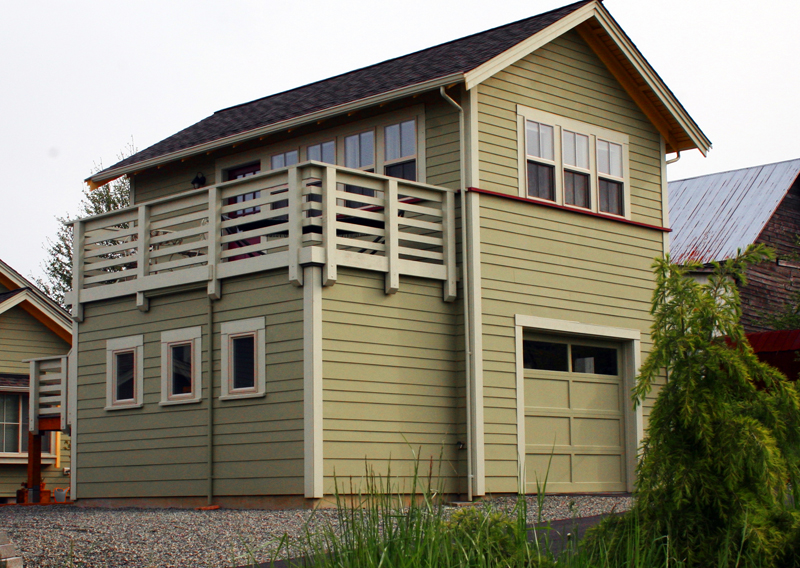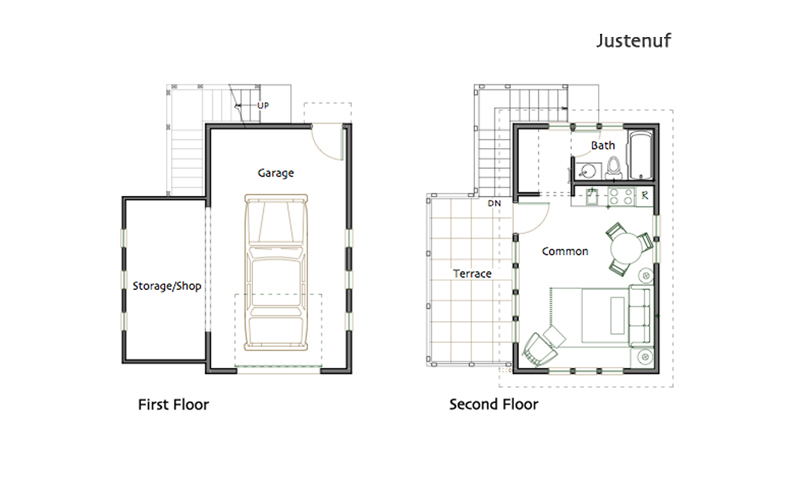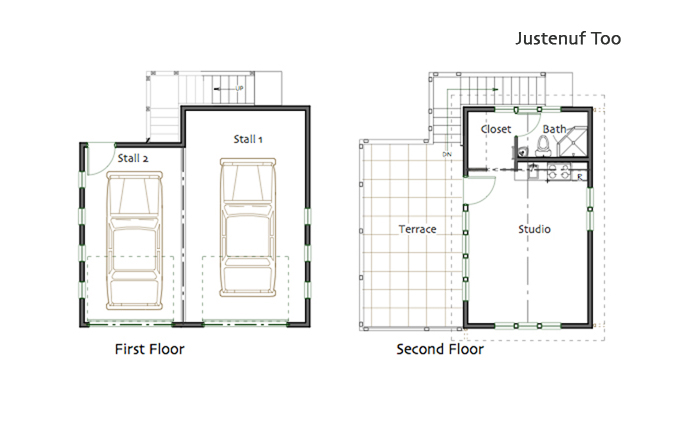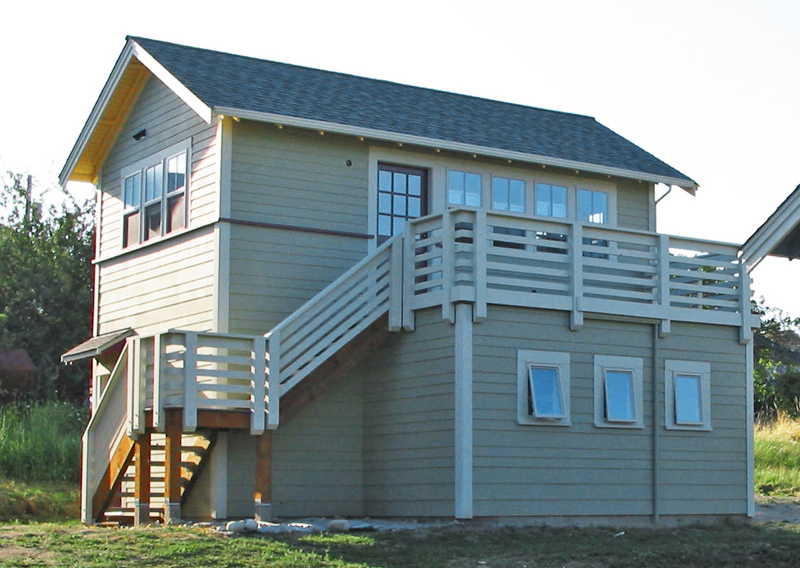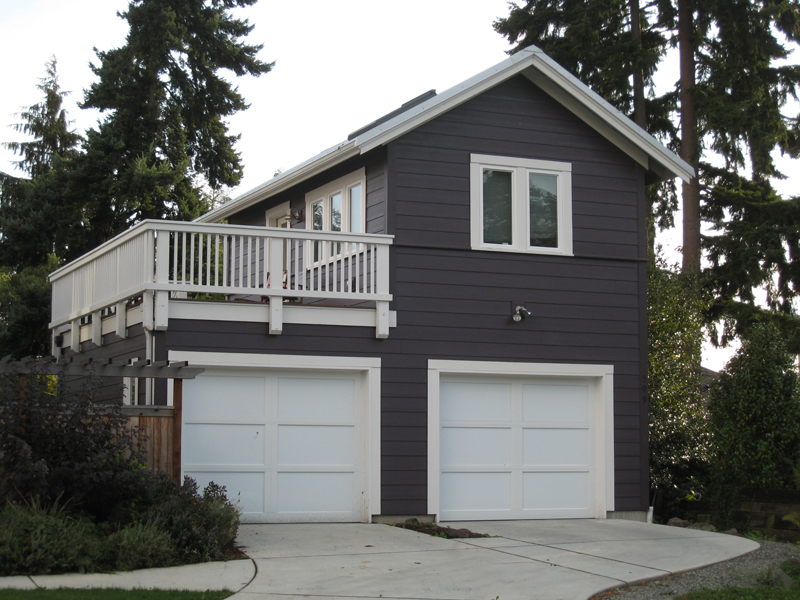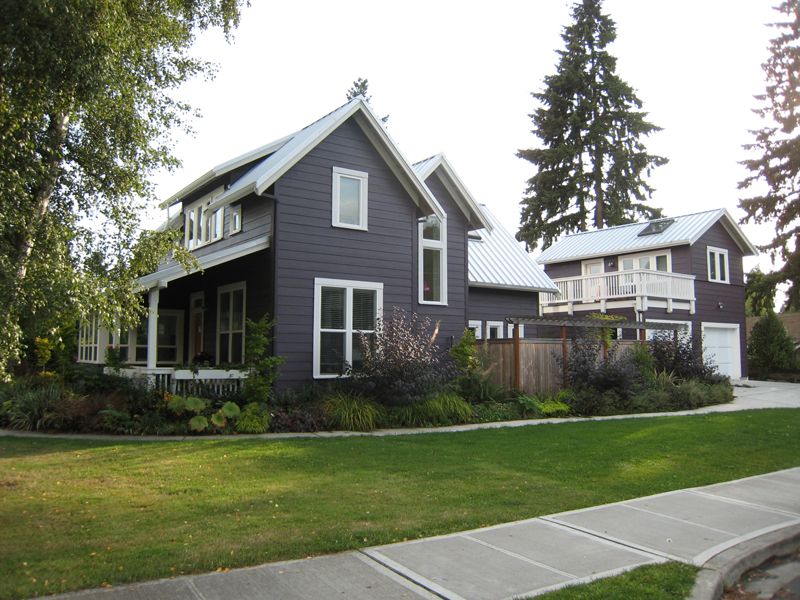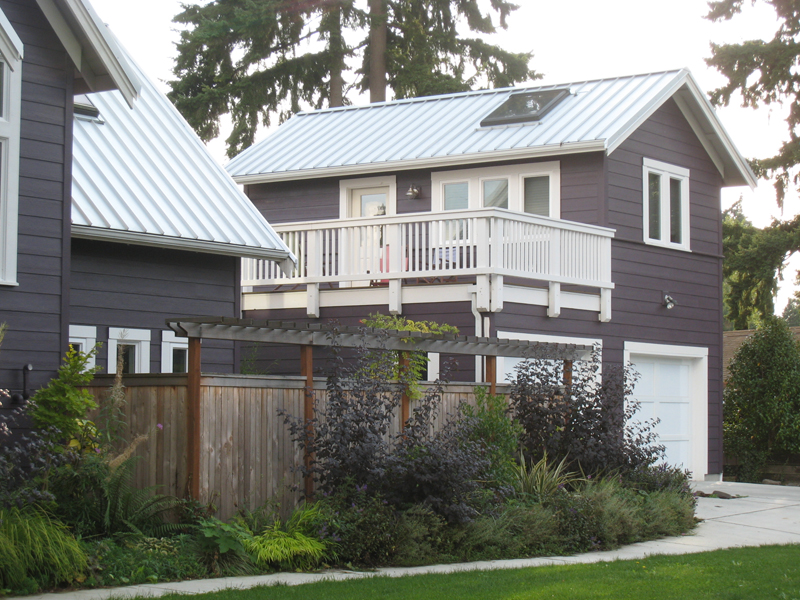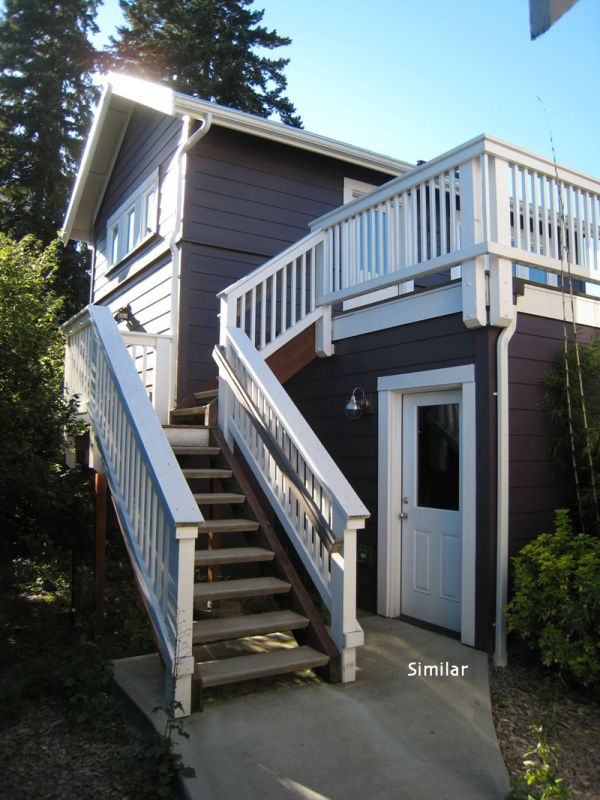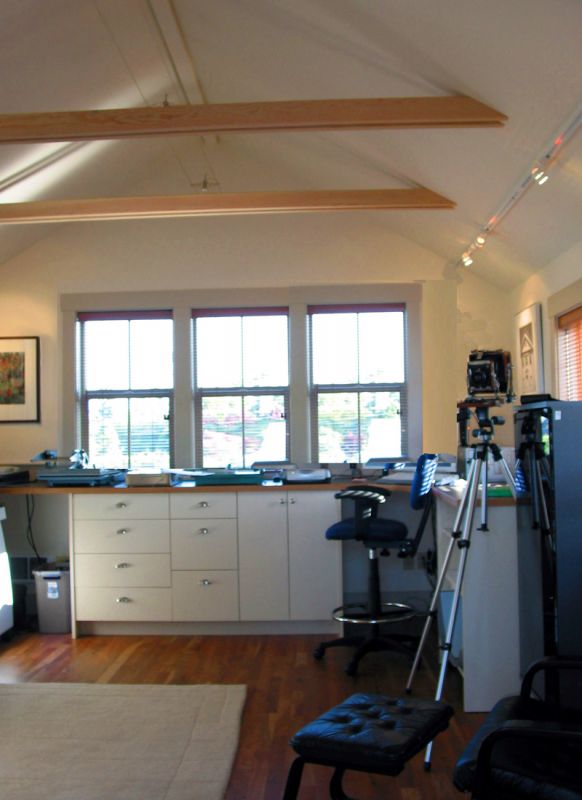|
Justenuf v. B Total Combined Area: 800 sf Footprint: 22′ x 28′ Justenuf Too Total Combined Area: 900 sf Footprint: 25′ x 27′-9″ Price: $1240 |
FloorPlans & Elevations Justenuf v.B Justenuf Too |
425.563.4252 |
|
|
We now have two versions of our Justenuf Garage/Studio, offering one-car and two-car garage areas. Please allow one week to process your order. * Print FloorPlans/PDFs for Justenuf v.B and Justenuf Too using print prompt at top right of PopUp window. |
|||
