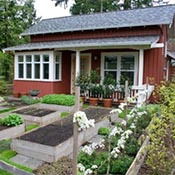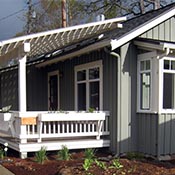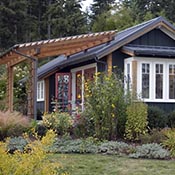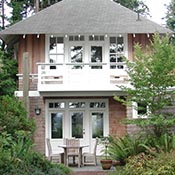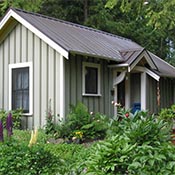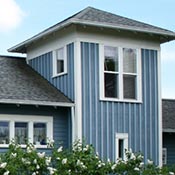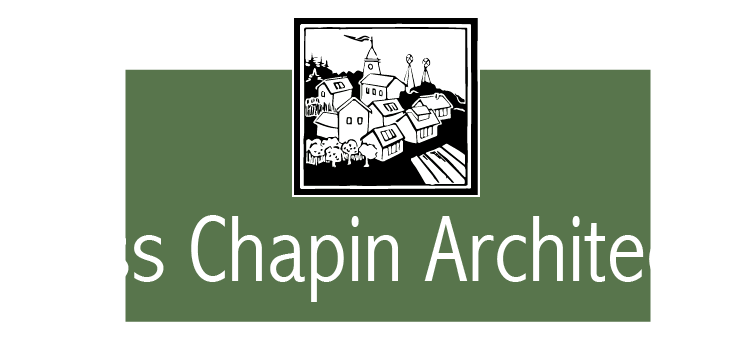Coho Cottage
Coho Cottage The Coho is a cottage that invites a smile — informal yet classic, with timeless appeal and personality inside and out. A simple gabled roof and welcoming front porch add character and charm to any setting. Step onto the generous, room-sized porch — perfect for morning coffee,…


