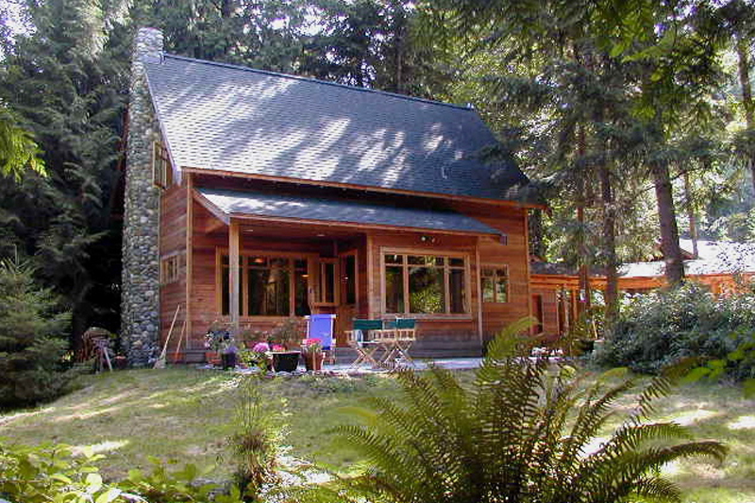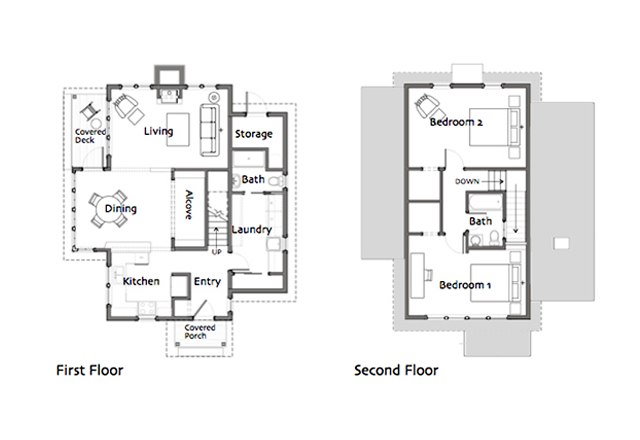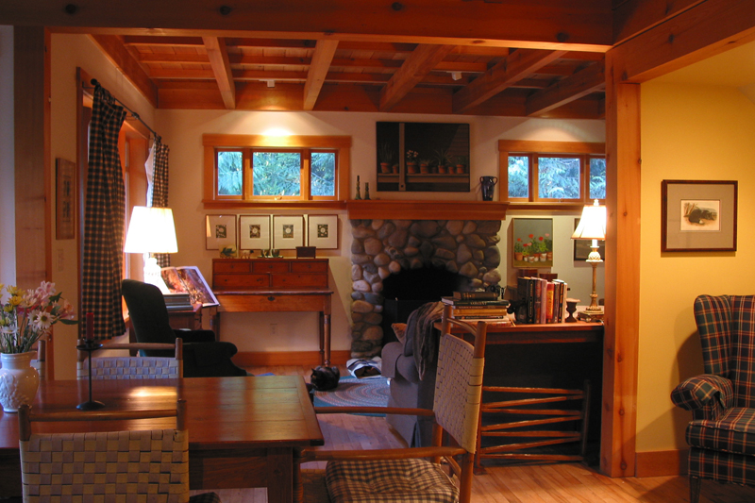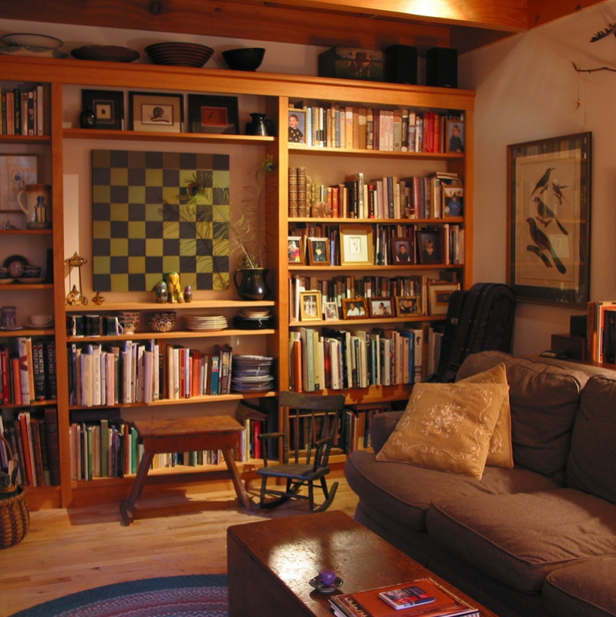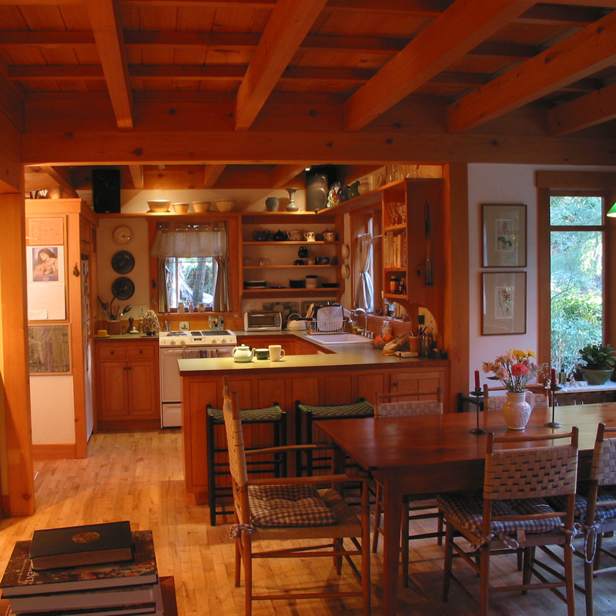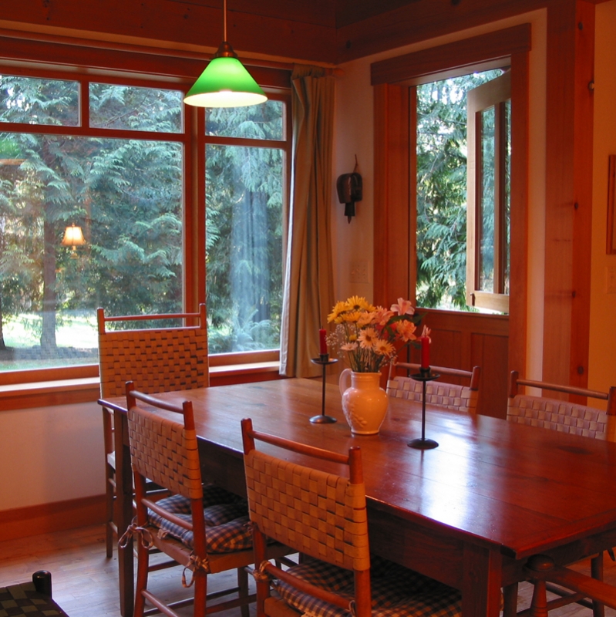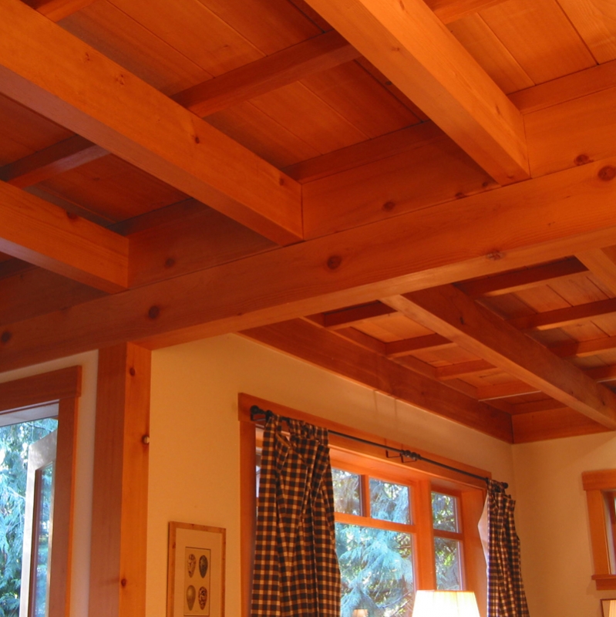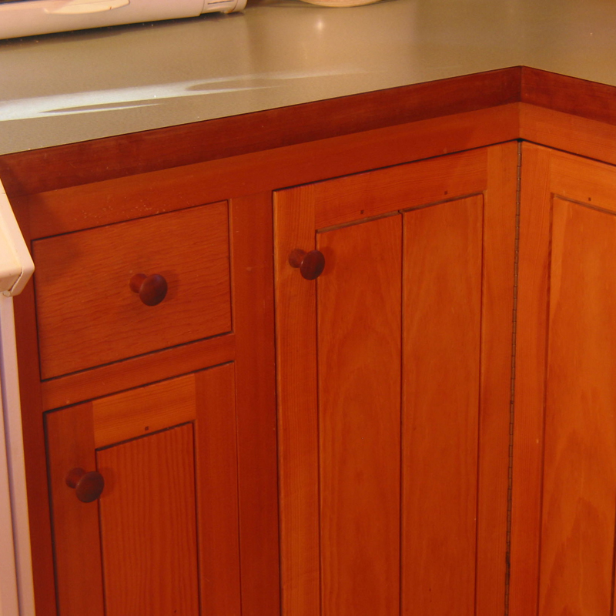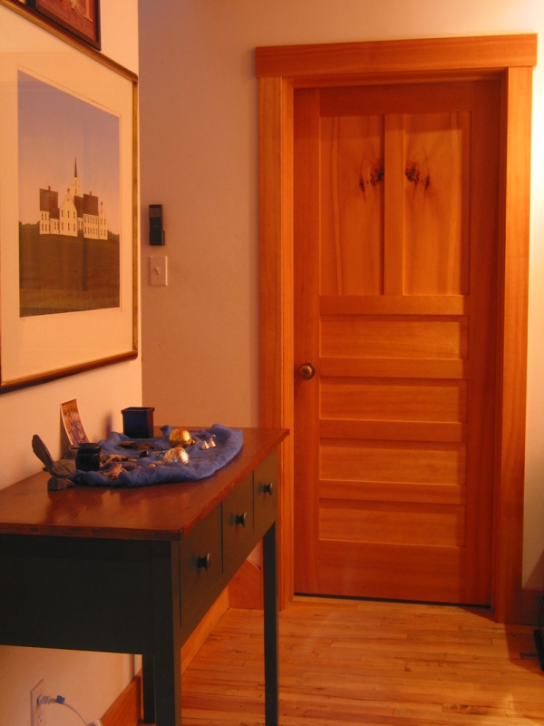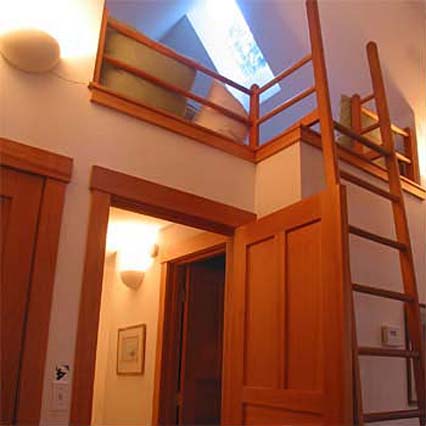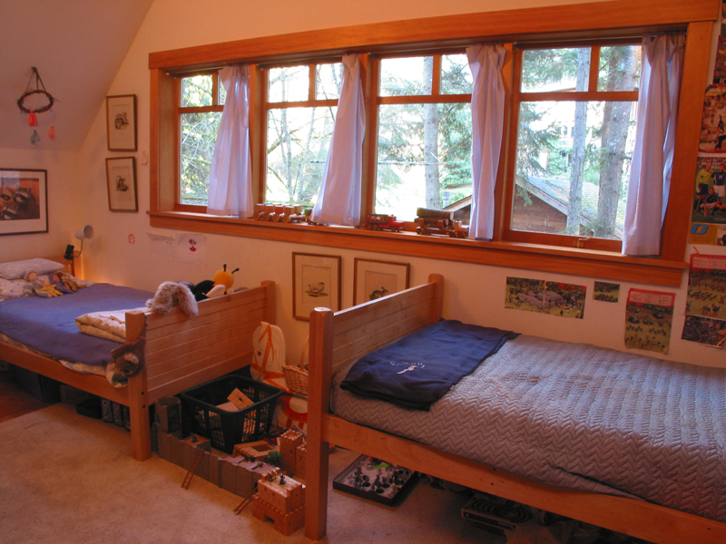GF Spruce House – Cottage Book
|
First Floor
Living Room: 11′-6″ x 17′
Kitchen: 9′ x 9′
Entry: 9′-6″ x 5′-6″
Dining Room: 11′-4″ x 14′
Bathroom: full
Laundry: 7′-6″ x 11′-4″
Alcove: 11′ x 4′-4″
Second Floor
Bedroom 1: 10′ x 17′
Bedroom 2: 11′-6″ x 17′
Bathroom: full
Total Area: 1492 sf
Footprint: 31′ x 34′
(includes decks and porches)
Price: $1490
|

FloorPlan &
Elevations |

425.563.4252 |
|
This home features a covered 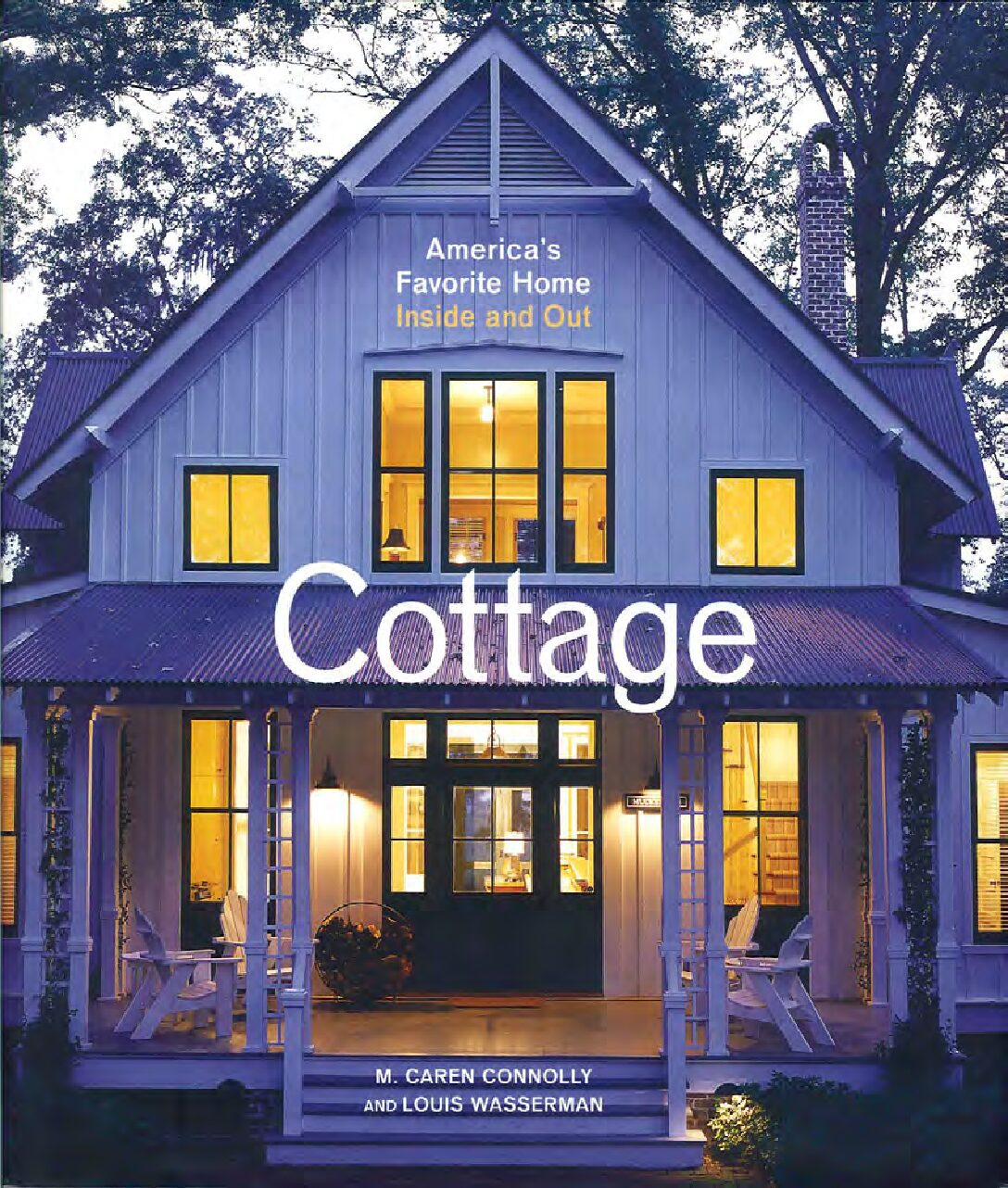 walkway connecting to a writing studio and garage. It was designed in collaboration with Kim Hoelting, and handcrafted with his crew using regionally harvested spruce and yellow cedar. walkway connecting to a writing studio and garage. It was designed in collaboration with Kim Hoelting, and handcrafted with his crew using regionally harvested spruce and yellow cedar.
The Spruce House is featured in “Cottage” by M. Caren Connolly and Louis Wasserman Taunton Press.
Please allow one week to process your order.
* Print FloorPlan/PDF using print prompt at top right of PopUp window.
License Agreement
& Written Orders
|
|
|
|
|
|
|
|
|
|
|
|
|
