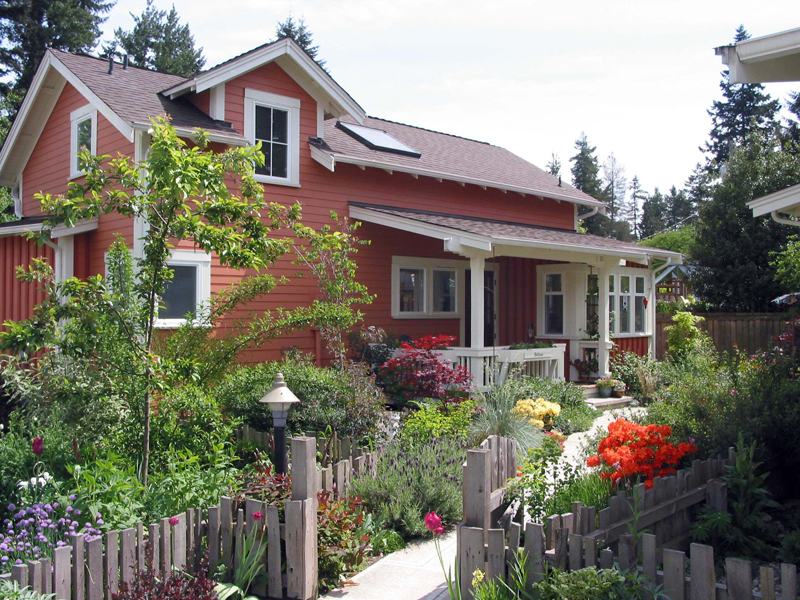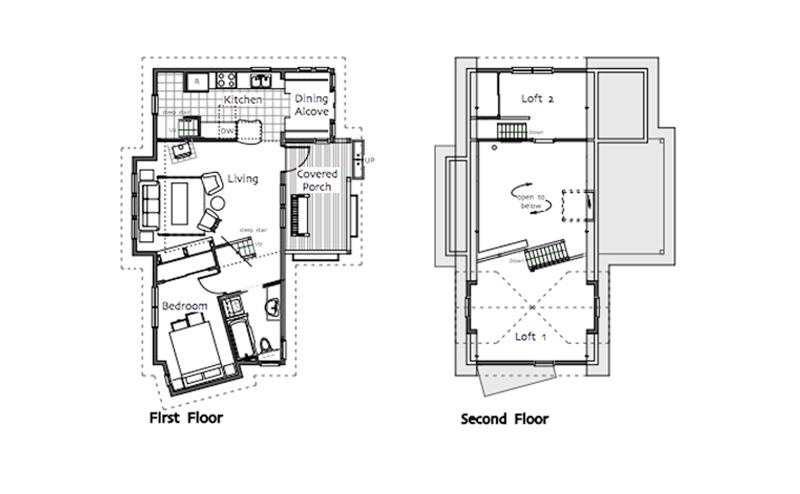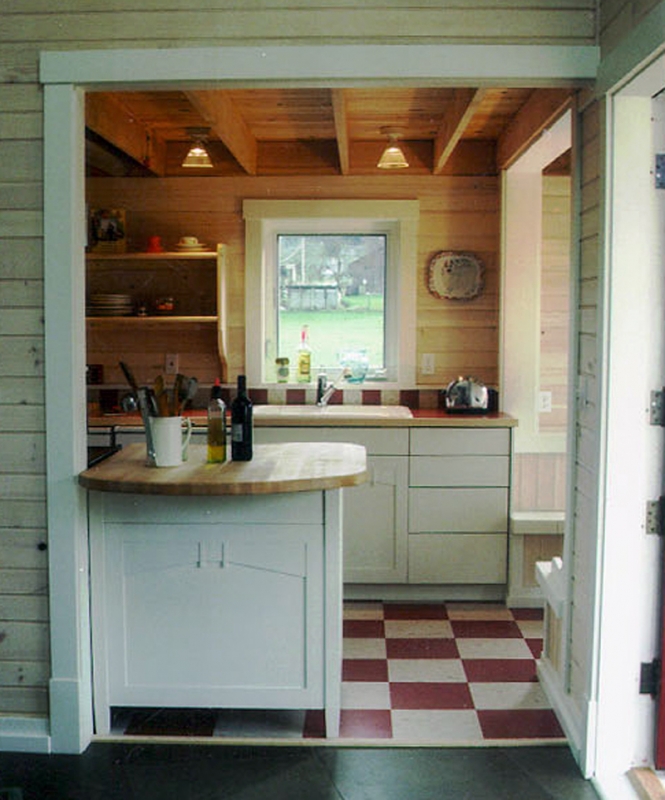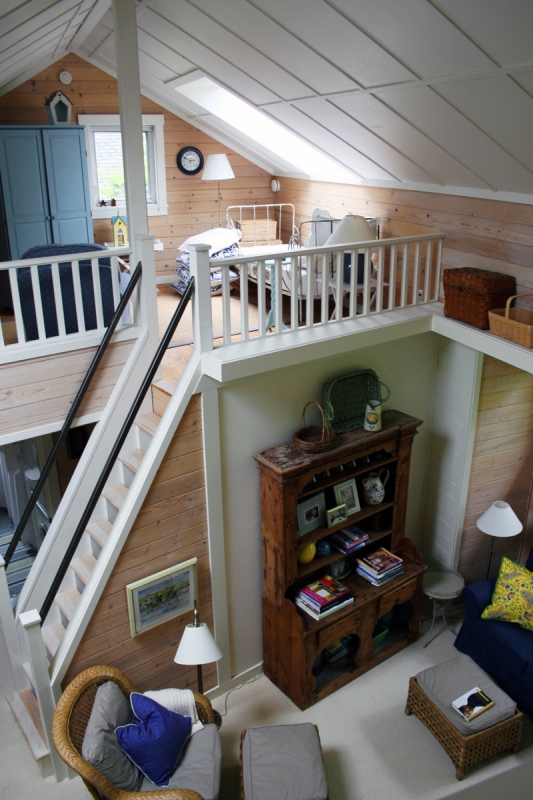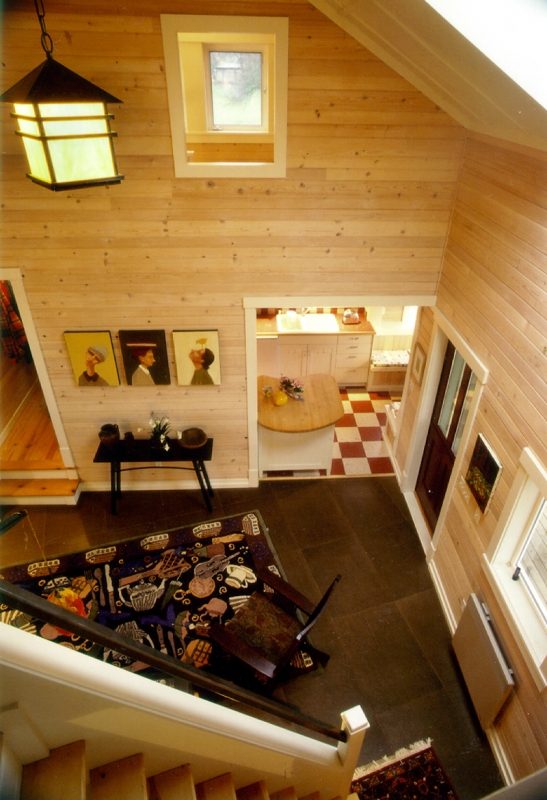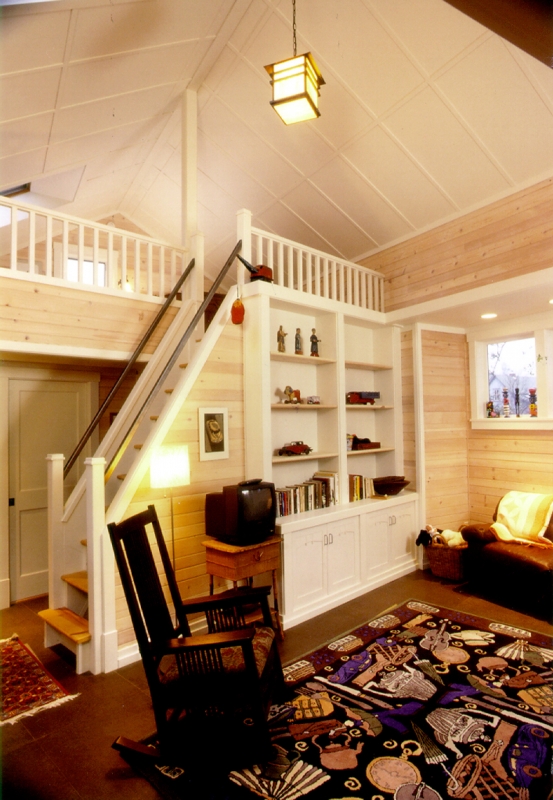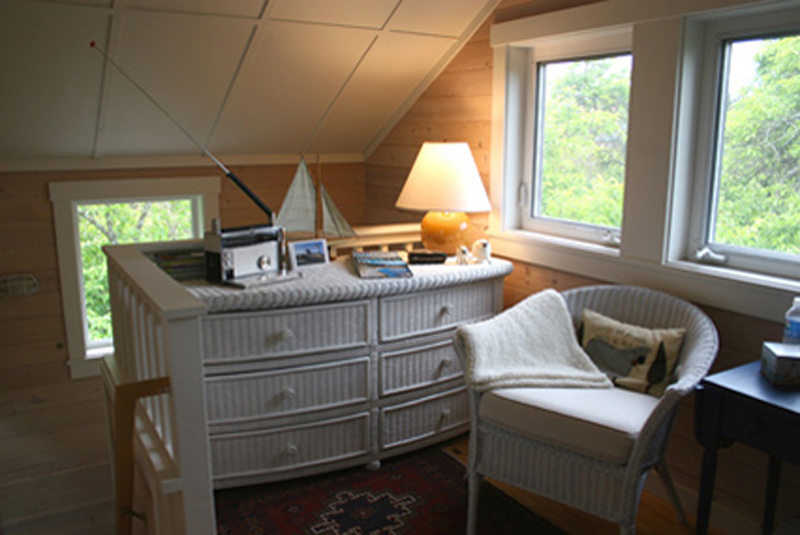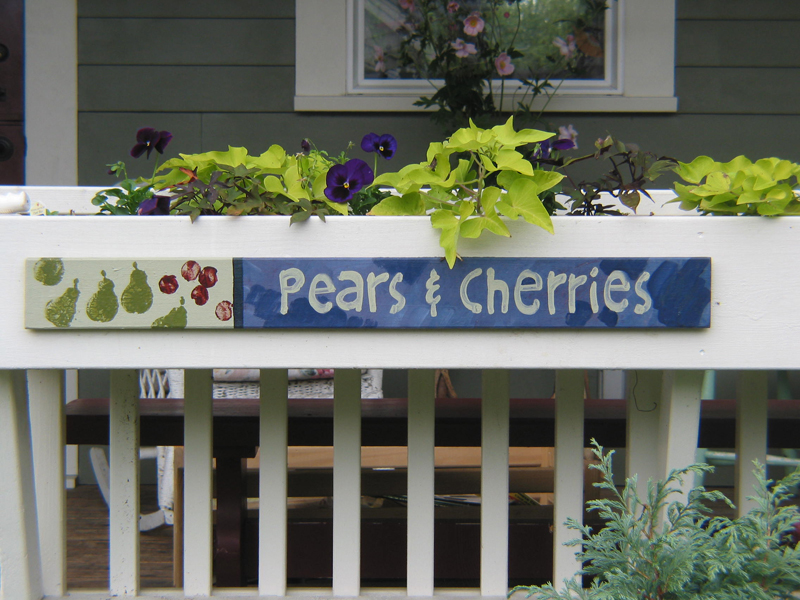GF Pears & Cherries – Creating the Not So Big House
|
First Floor Second Floor Total Area: 1061 sf Footprint: 40′ x 27′ Price: $1490 |
FloorPlan & Elevations |
425.563.4252 |
|
|
This cottage is featured in the books Blueprint Small by Michelle Kodis, and Creating The Not So Big House by Sarah Susanka, and in Fine Homebuilding magazine (Spring 2000). Please allow one week to process your order. * Print FloorPlan/PDF using print prompt at top right of PopUp window. |
|||
