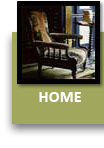
 |
 |
 |
||
 |
 |
|||
 |
 |
|||
 |
 |
|||
 |
 |
|||
| Crab Point Cottage This cottage was inspired by early island vernacular cabins. It has two bedrooms on the main floor for single level living and an attached garage with a studio above. The Crab Point Cottage was constructed by Richard Epstein and his team of fine homebuilders. More photos may be seen on the Richard Epstein website. |
||||






