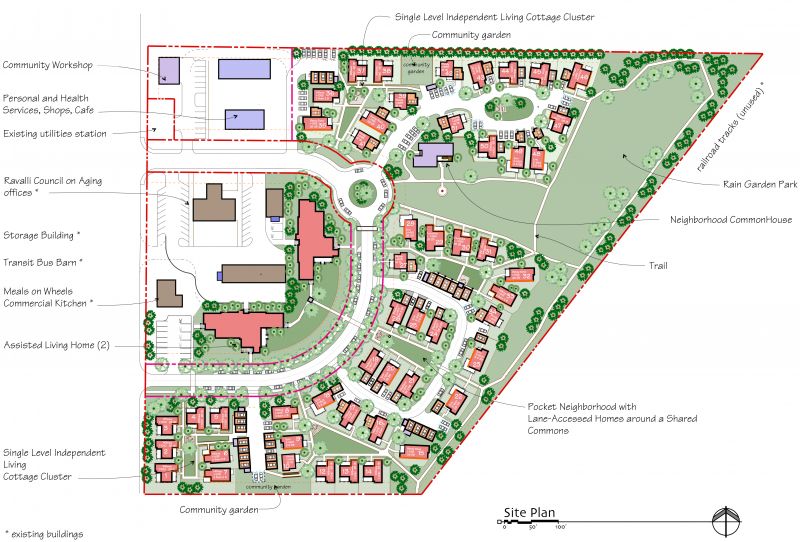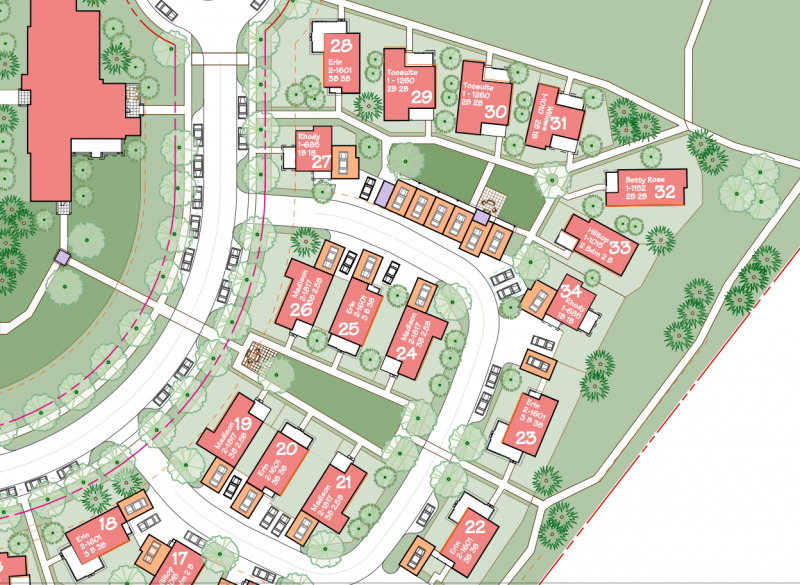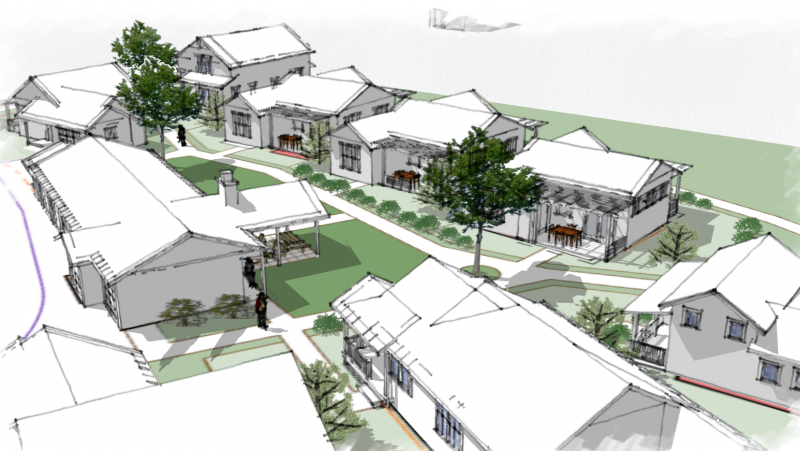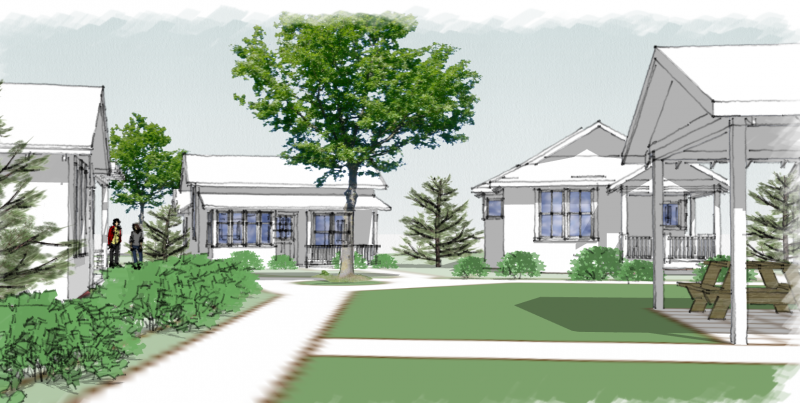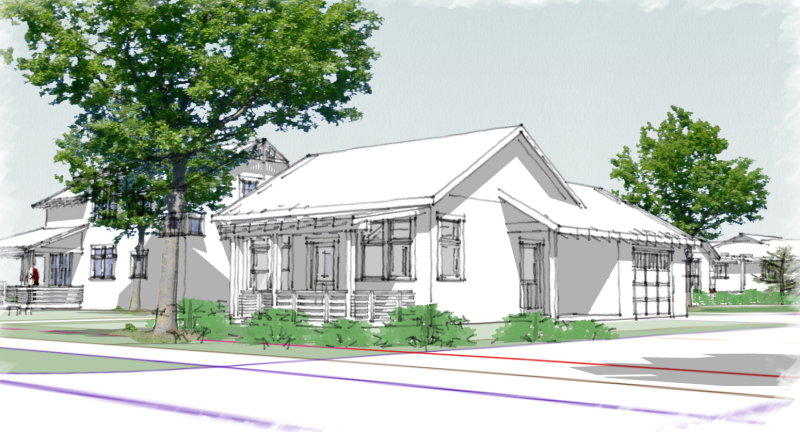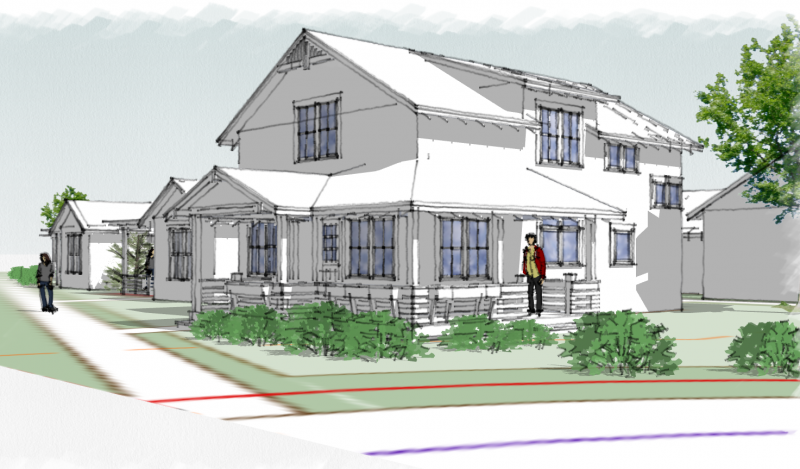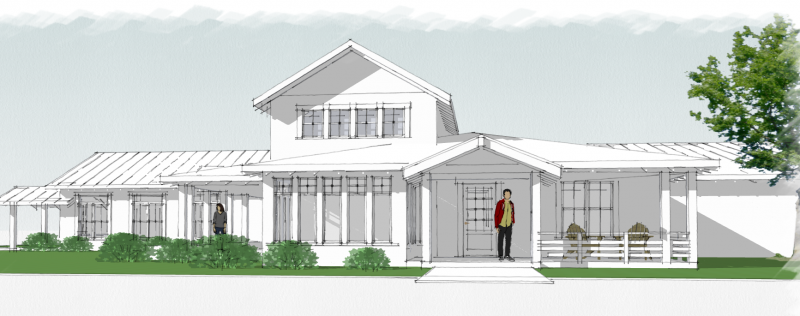Nationally recognized experts in senior living collaborated with us to plan this elder-supportive community in the Bitterroot Valley, south of Missoula. The Ravalli County Council on Aging currently assist elders to live in their existing homes as long as they choose. With the plan underway on 15 acres in the town of Hamilton, elders and their families can live in an independent-living cottage looking onto a shared garden. People needing 24/7 assisted care will have an option of two 10-suite homes. The neighborhood will include a commons clubhouse, pocket parks and walkways. Future plans include a community woodworking & tinker workshop and commercially provided personal and health services.
Sociable, supportive living
Fifty-one independent-living homes will be clustered in sociable “pocket neighborhood” groups of 7 to 11 around landscaped courtyards. Each home features a room-sized porch overlooking shared space. Living in a setting like this encourages interaction among nearby neighbors, which in turn, fosters caring and supportive relationships where neighbors can know and look after one another.
While most homes are single story, some are two-story dwellings where adult children may live with their aging parent, or grandparents may have secondary bedrooms for visiting family and guests.
Two assisted-living homes are planned at the heart of the community. These supportive homes for residents needing 24-hour care, including some with memory issues, are decidedly non-institutional. Design decisions — from limiting the size to 10 single-room suites, to the design of the open kitchen, dining and living spaces and wrap-around porches — stem from cues related to traditional homes, not nursing homes and hospitals.
All homes will be connected across the wider neighborhood by a network of walkways. Residents can choose a walk around the courtyard, a stroll through nearby clusters, or a longer hike around perimeter paths and beyond.
All paths connect to a neighborhood clubhouse open to all residents. It opens to the south with vistas across the valley and to the surrounding mountains. This community space welcomes exercise classes, meetings and dances, potluck dinners, knitting circles, and even an overnight guest.
While many new developments have streets lined with garage doors, the main drive through the neighborhood at River Crossing has no driveways. Residents park their cars in garages located off of quiet side lanes.
The importance of personal space
Community is strengthened when privacy and personal space are given full respect. One of the ways this is achieved is though ‘Layers of Personal Space’: at the entrance into the courtyard areas, residents and guests walk through a narrowed passage (in some cases, a trellis or arbor). If you’re an invited guest or you live here, you will feel welcomed and at home. If you’re a stranger, you will feel that you’ve crossed into private territory.
Between the shared commons and private yards, another gateway marks a transition to more personal space, and yet another with a room-zed front porch, and finally, the front door.
Inside the house, the layers of personal space play into the layout of the floor plan, with active living spaces positioned to look onto the shared space, and quieter, more private rooms located toward the back of the house.
Privacy is respected in way the homes “nest” together: each house has an ‘open side’ with windows facing its side yard, and a ‘closed side’ with high windows or skylights. In this way, privacy is ensured between neighbors.
Security in having caring eyes looking on
When privacy is overdone, as housing developments are, residents can become isolated. In the case of elders, this can be life threatening. At Riverside Crossing, homes look onto shared spaces. With ‘eyes on the commons’, residents can see if someone fell, or check on a neighbor whose curtains haven’t been opened when they normally are. Peace of mind comes by among a network of neighbors who know and care for one another.
Universal Design
Ground-level living and Universal Design Features support full access and safety to all aspects of living, without appearing institutional. Materials are selected for safety and low maintenance.
Efficient homes that live large
The cottage homes are designed to be space-efficient, yet live large. Wasted spaces, like long hallways and formal sitting rooms, are eliminated. Family spaces, like kitchens, family rooms, dining nooks and porches are joined together maximizing functionality and space. High ceilings and careful placement of windows maximize the sense of space and light. Built-in cabinetry, trim details and accents are usually found only in custom-designed residences.
Cooperative Ownership
Riverside Crossing offers advantages of ownership with the convenience of cooperative living.
Construction is currently underway on the Center Cluster. For more information on this community, and to see plans, visit the Riverside Crossing website.
