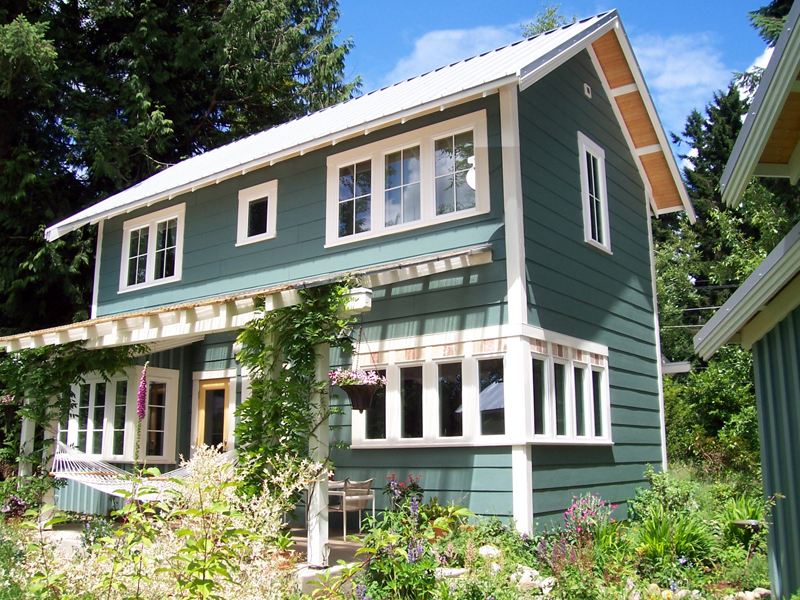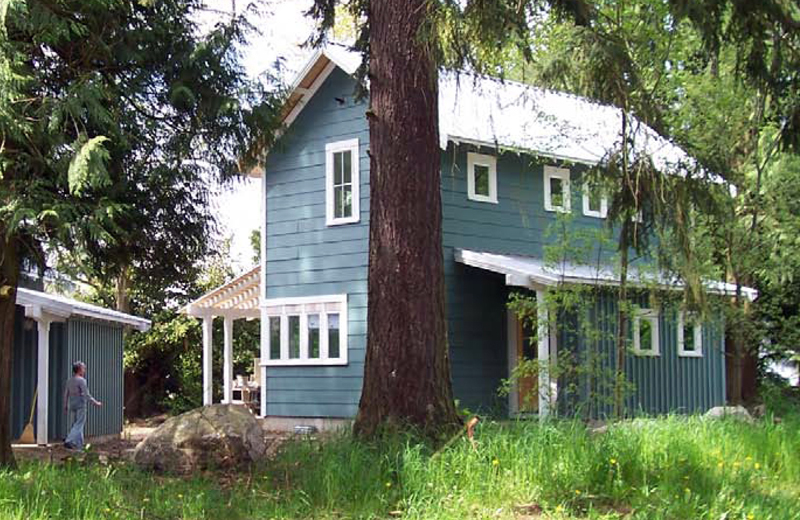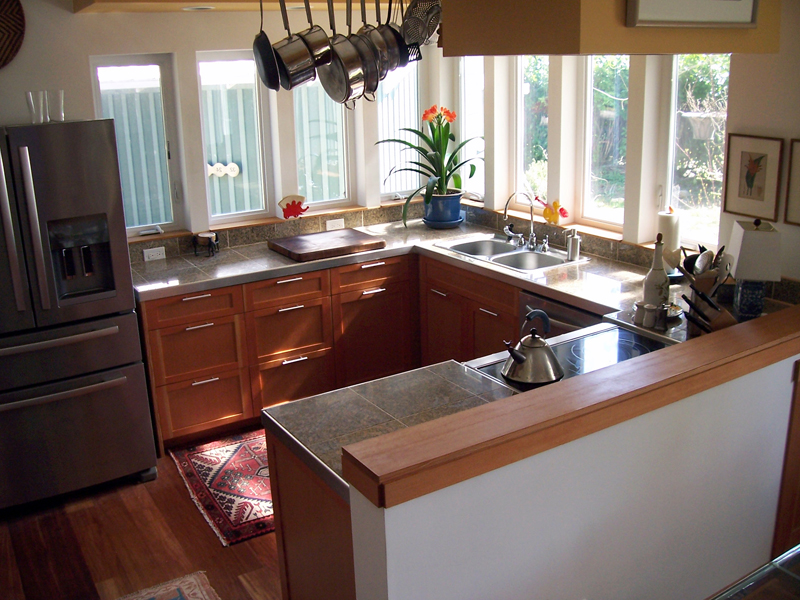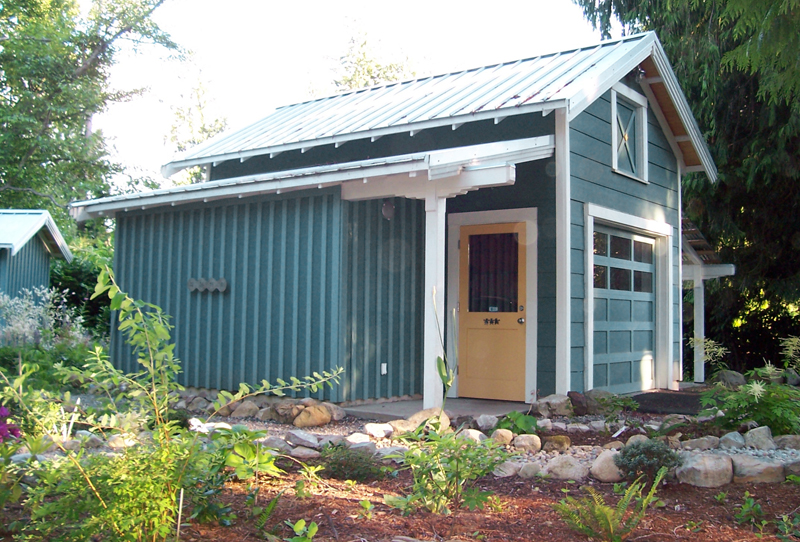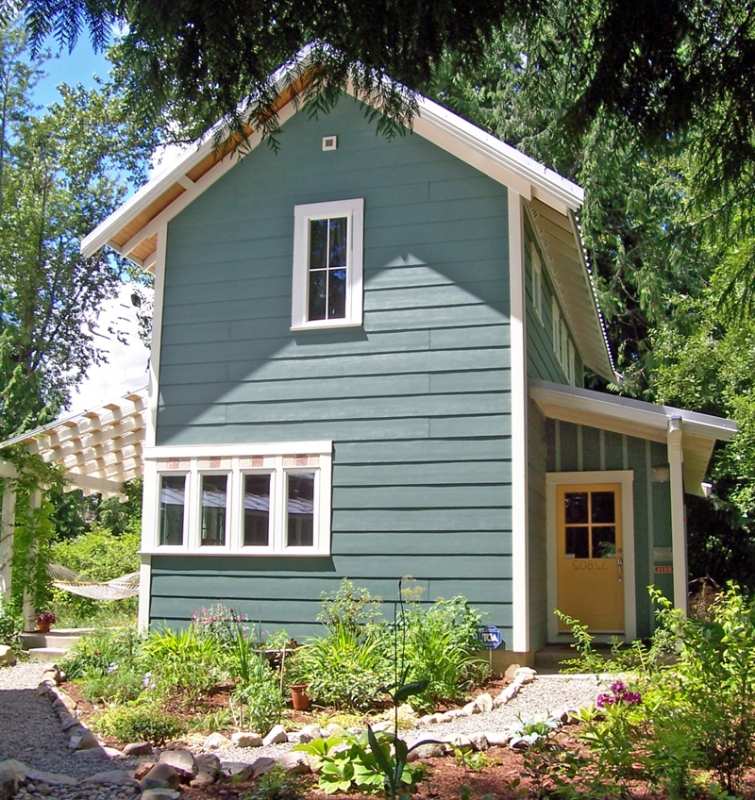|
First Floor Second Floor Total Area: 1086 sf Footprint: 30′ x 31′ Height: 25′-6″ Price: $1490 |
FloorPlan & Elevations |
425.563.4252 |
|
|
The Brightside House is a modest home with a lot of character. It is well suited to opening to a south facing garden. The original home was featured in the book More Small Houses, Taunton Press. Photo 5 shows an Alley Cat Garage that pairs well with the home. So too does the Brightside Garage. Please allow one week to process your order. * Print FloorPlan/PDF using print prompt at top right of PopUp window. |
|||
