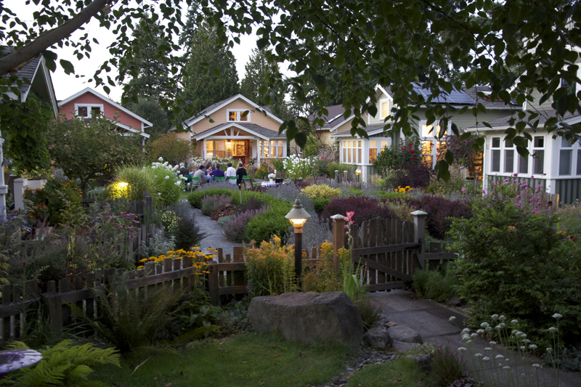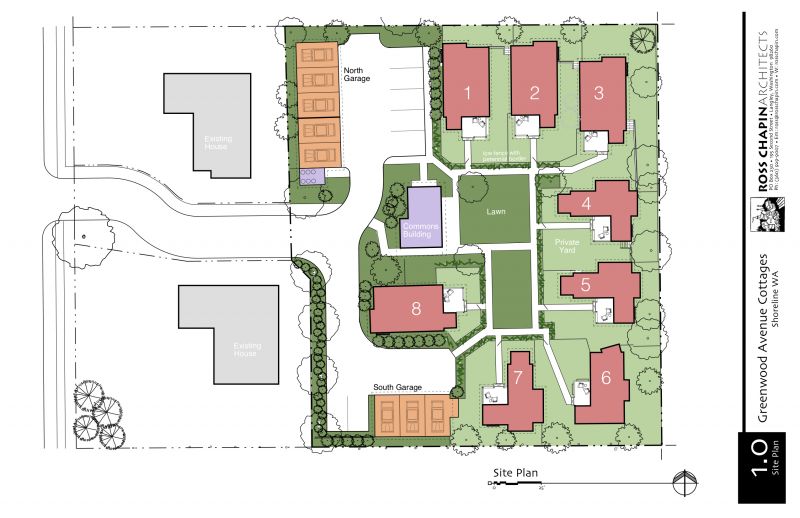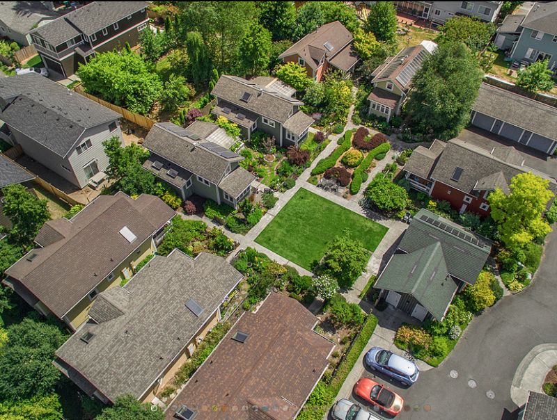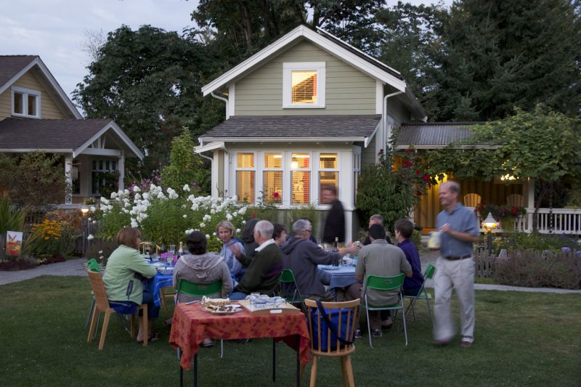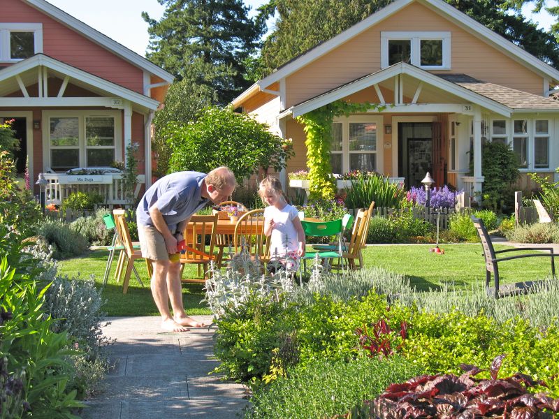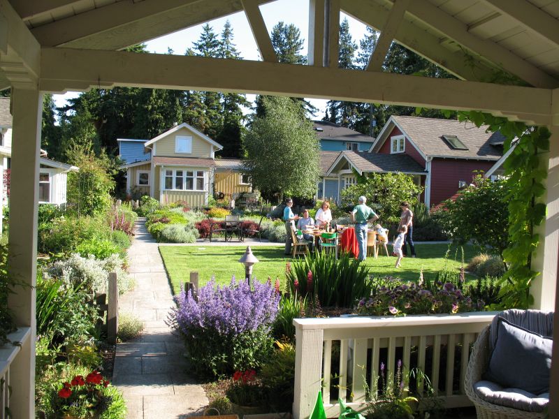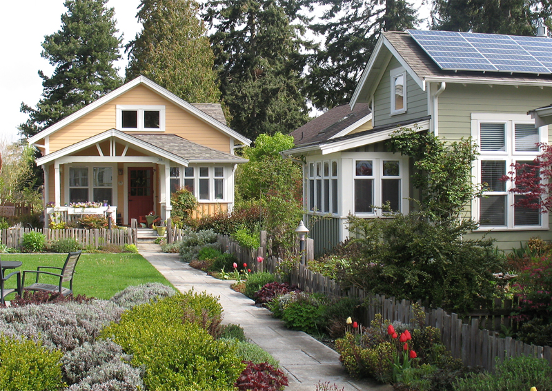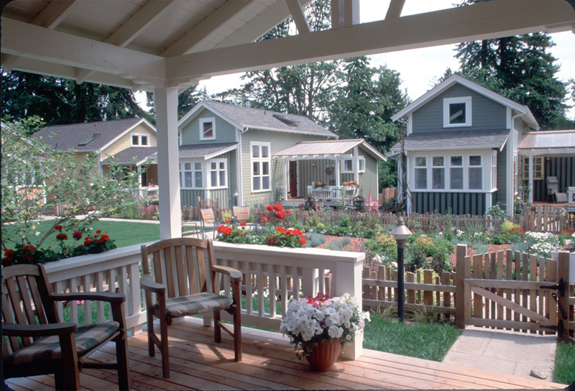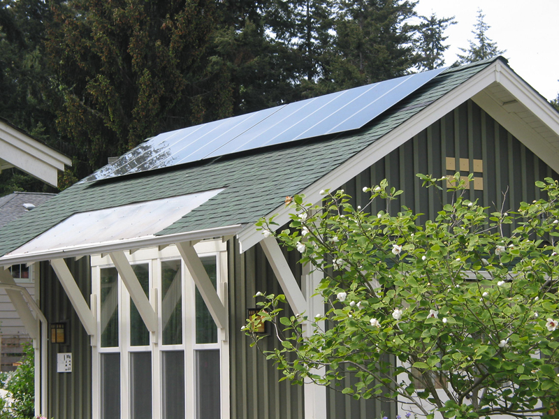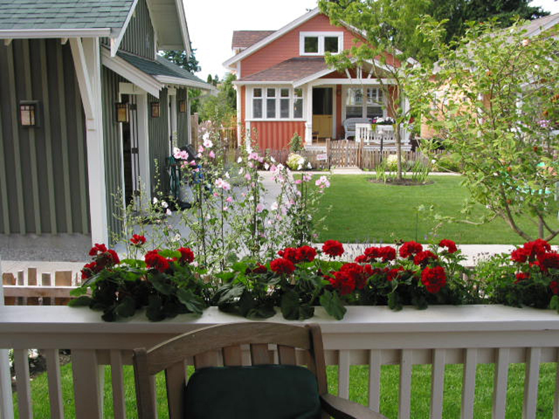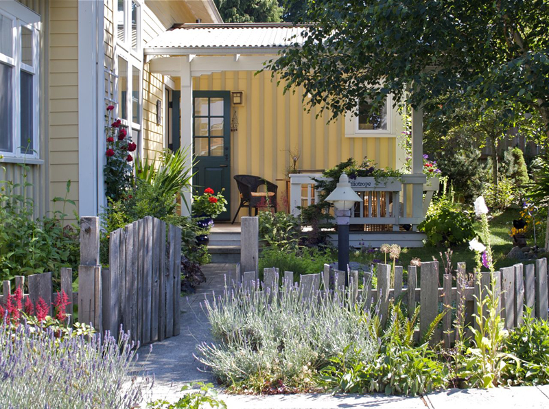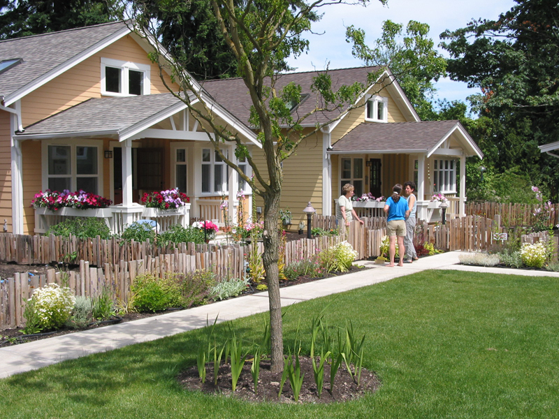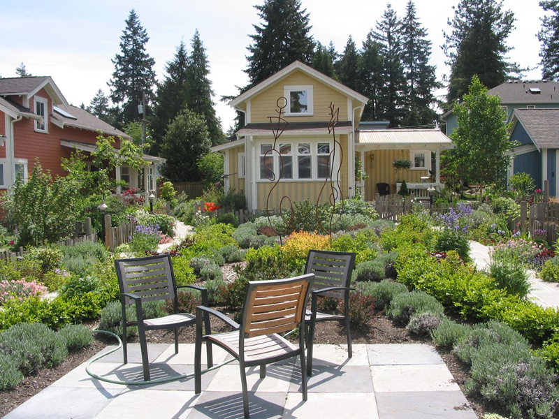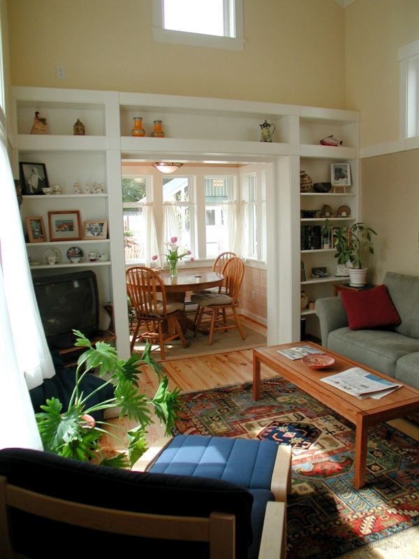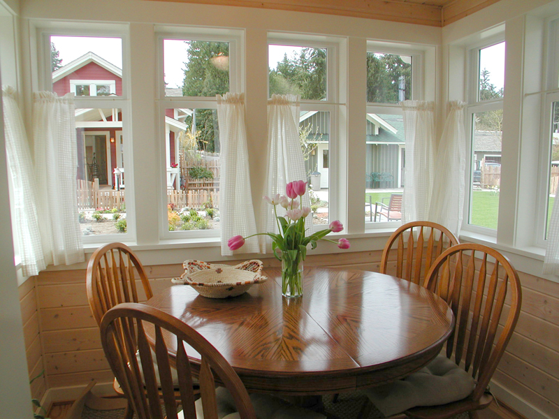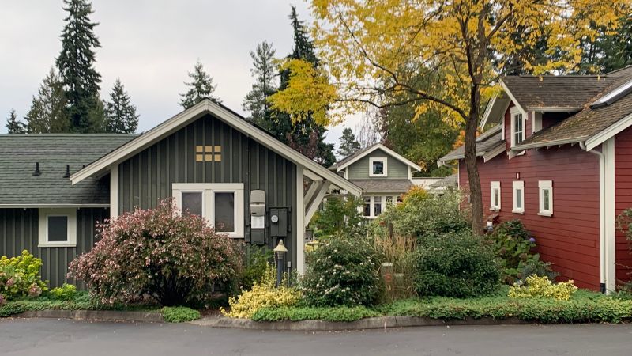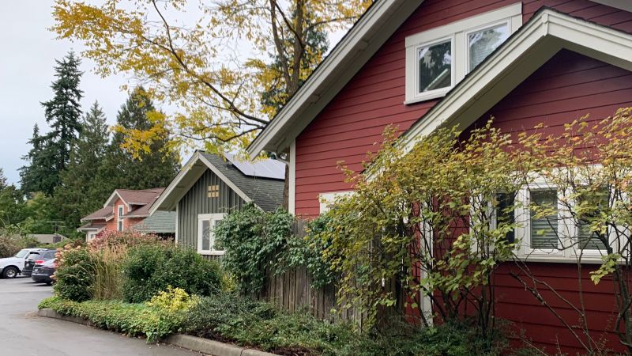Description
Eight small houses of this pocket neighborhood open around a shared community green. Each dwelling has its own private yard, surrounded by a low fence and garden gate. Garages and parking are clustered off to the side — a design feature that has residents walking through the commons as a way of fostering a strong sense of community. At its center is a Commons House for potlucks, movie nights and overflow guest accommodations.
This project was a joint venture with The Cottage Company. The cottages range in size from 768 to 998 square feet and are located on a .9± acre infill site in a first-ring suburb of Seattle.
Cottages around a garden…
The heart of the community is a landscaped garden designed to foster a cohesive community and provide a sense of place. While community is central, privacy and personal space are critical to the health of community. Layers of personal space provide a buffer between public and private space, both outside and inside the homes. Plans are designed to nest together so that no one has a neighbor peering into their private spaces. Each cottage has a private yard, with a front opening to shared space and a retreat garden in back.
All cottages include a large covered porch, flower boxes, private yard, gas stove-type fireplaces, tankless water heaters, wood floors, vaulted ceilings, unique interior details, great light and a sense of fun. Each owner has a single car garage and there are seven unassigned parking spaces. The cottages were sold as condominiums.
