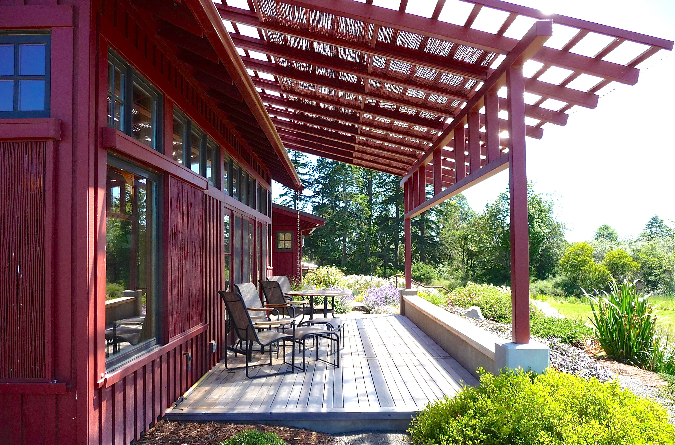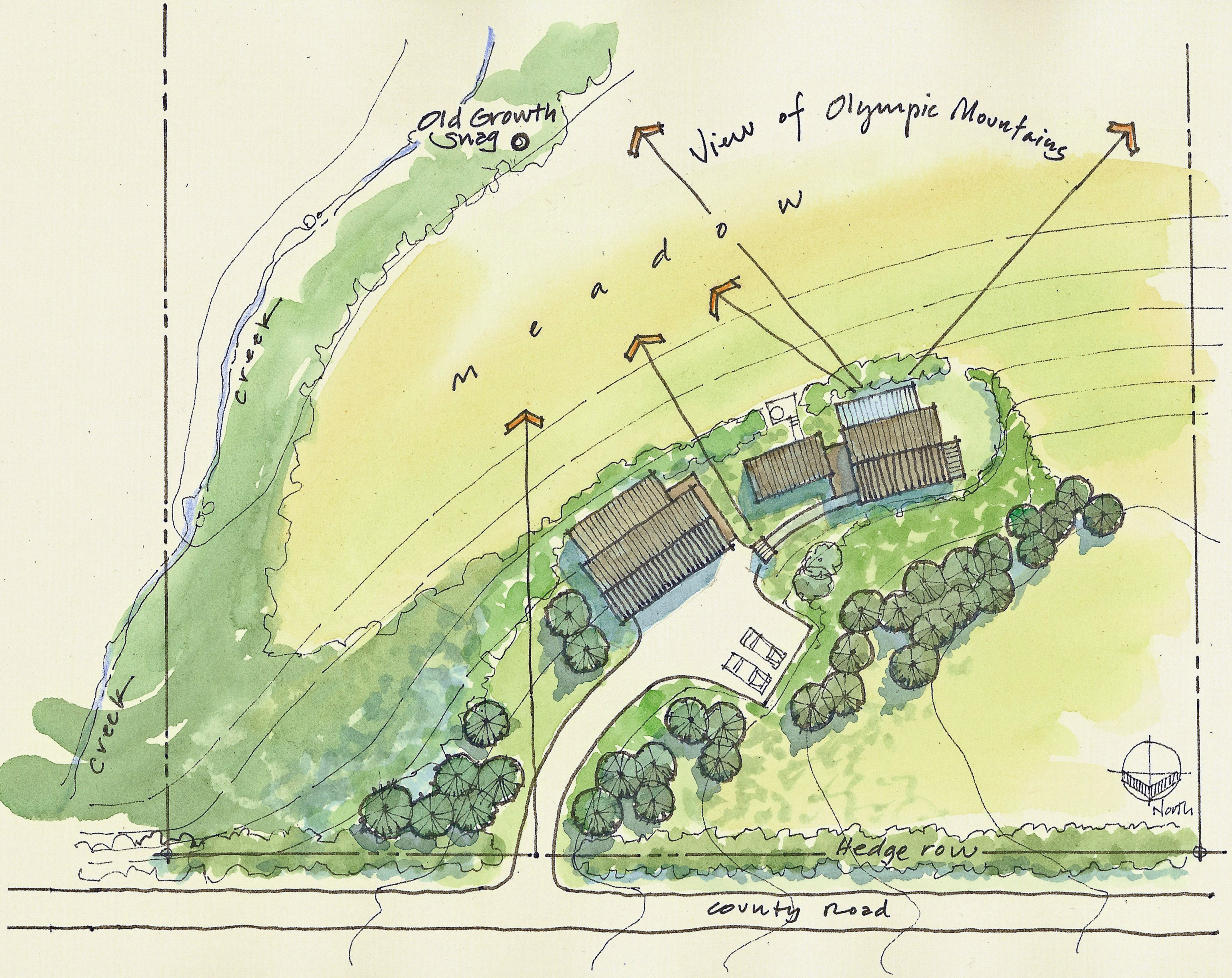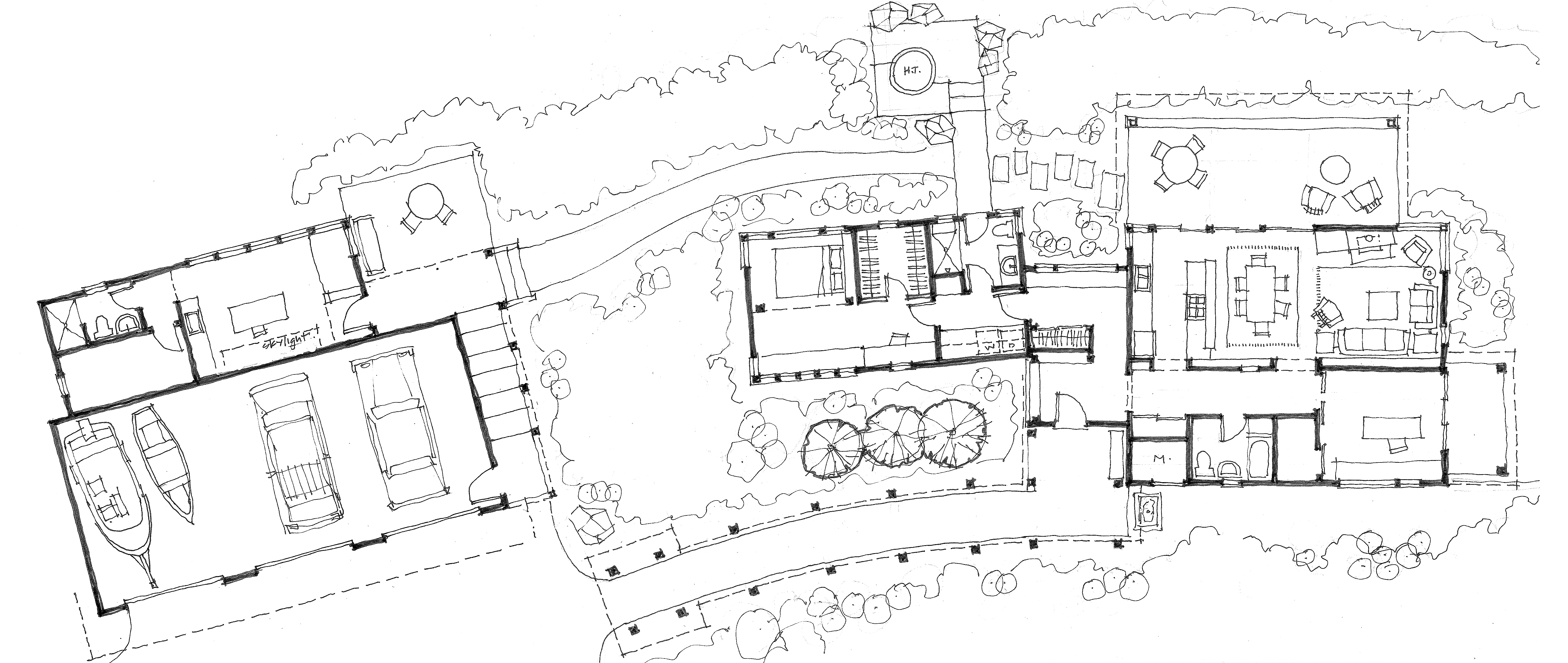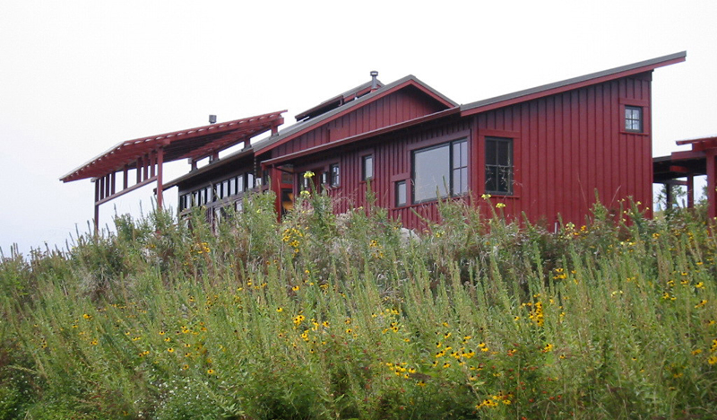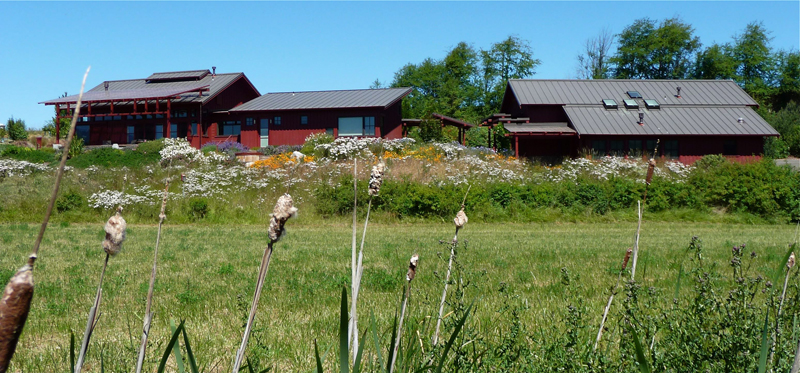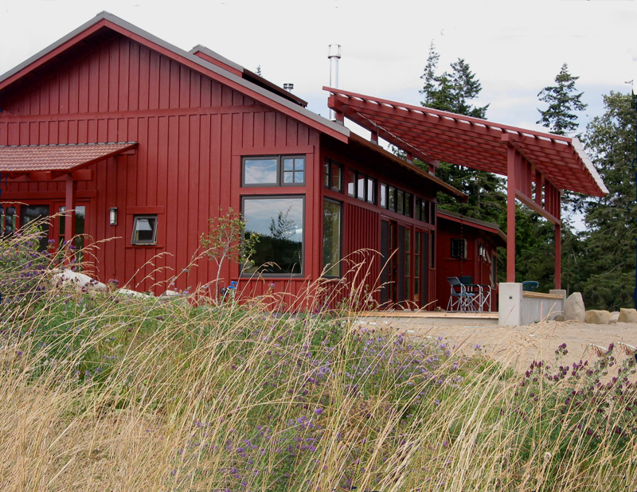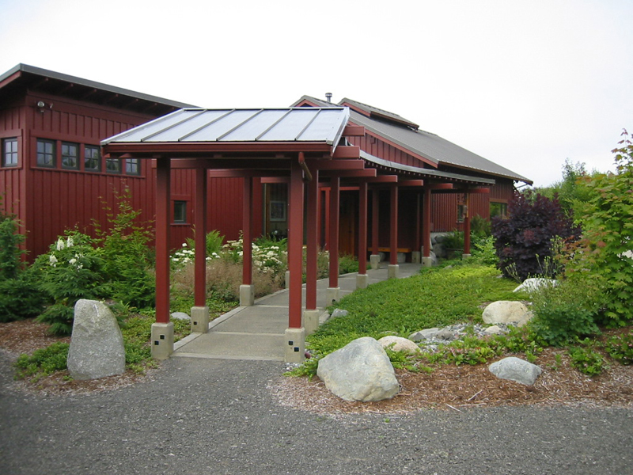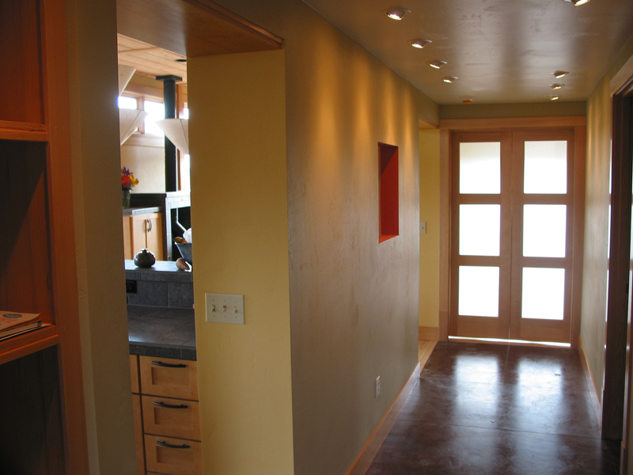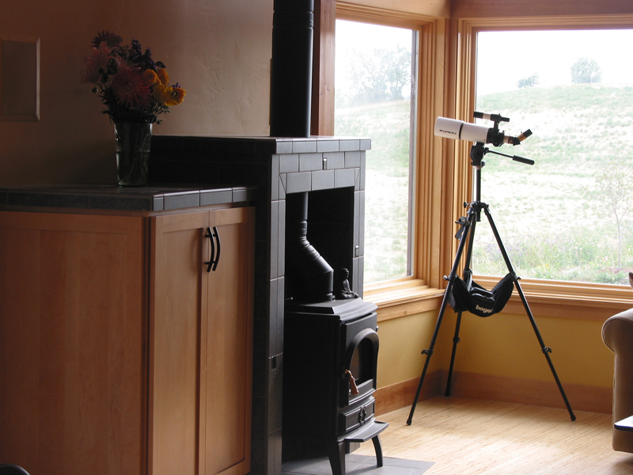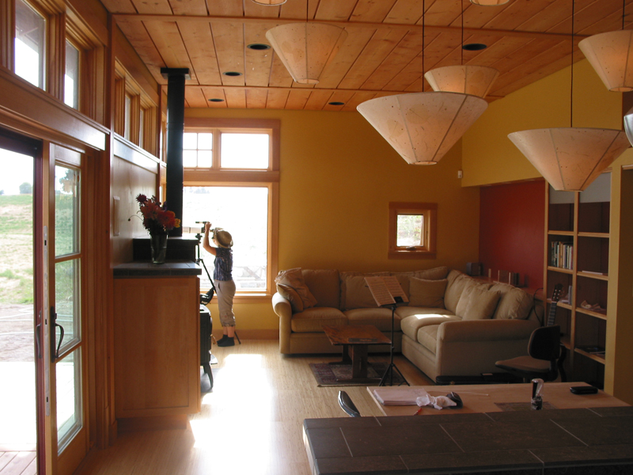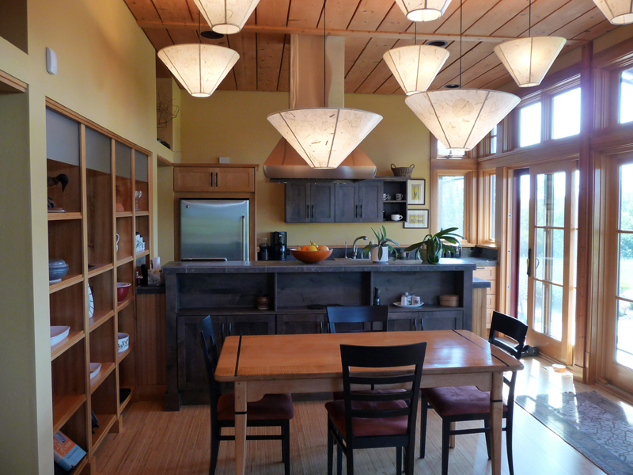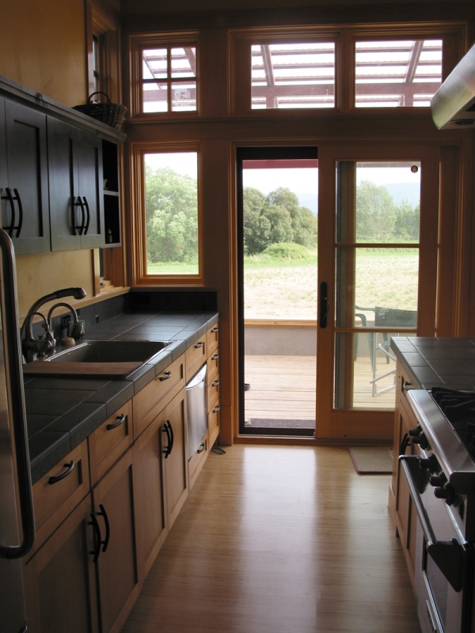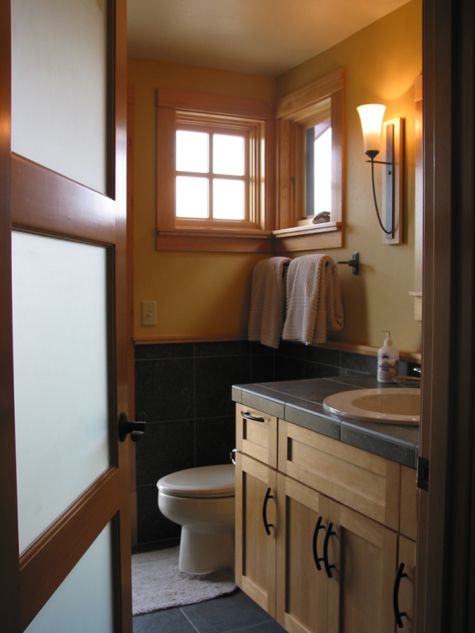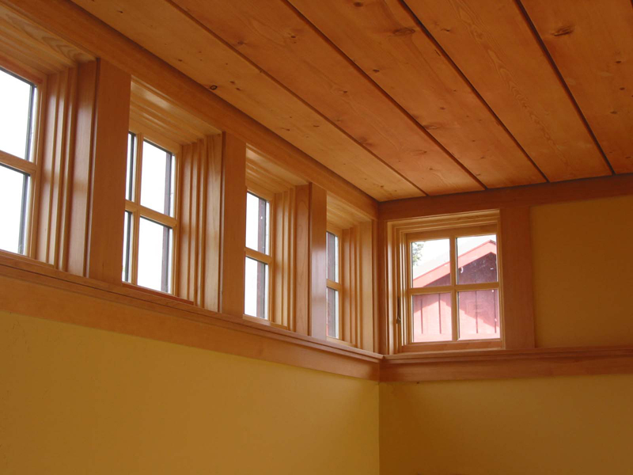Description
Tucked into a hillside with dramatic southern views to the Olympic Mountains, this house and outbuildings were designed as a choreographed sequence of openings and enclosures, distant and foreground views, light and dark, and muted and bright colors.
At the end of the sequence and at the heart of the house is the Commons Room and adjoining porch. The flying porch roof dramatically frames a panoramic view. It is made of translucent polycarbonate that provides cover from the rain while flooding the porch and interior with light. Holding the center of the Commons Room is a ‘flock of lights’ over the dining table.
We took inspiration from the local Northwest farm building vernacular and made a contemporary interpretation. The exterior palate is very limited to accentuate the play of building forms, the textures of the siding, and the contrast with the natural landscape.
The interior style is Northwest Contemporary with a tinge of Asian influence. Materials are stained concrete, bamboo, black honed granite, stained pine paneling and trim, wood windows, painted hand-textured gypsum walls.
The builder was Dave Highlander. The house was given a Northwest AIA Citation Award and Glen Hunt Award,
