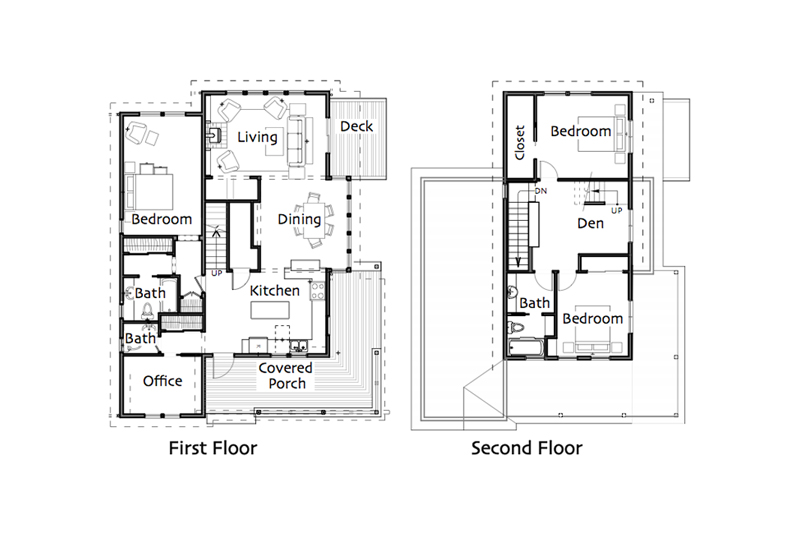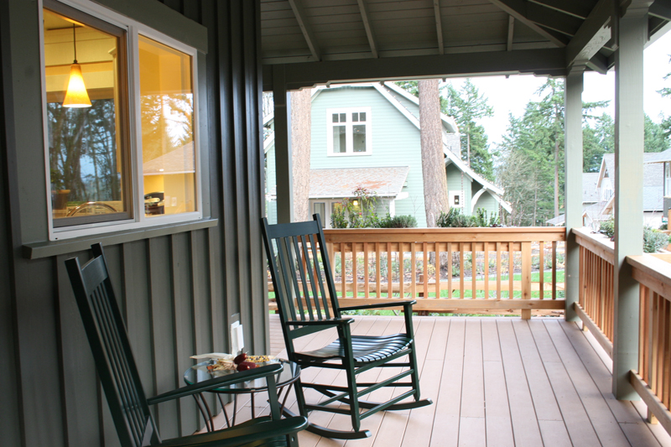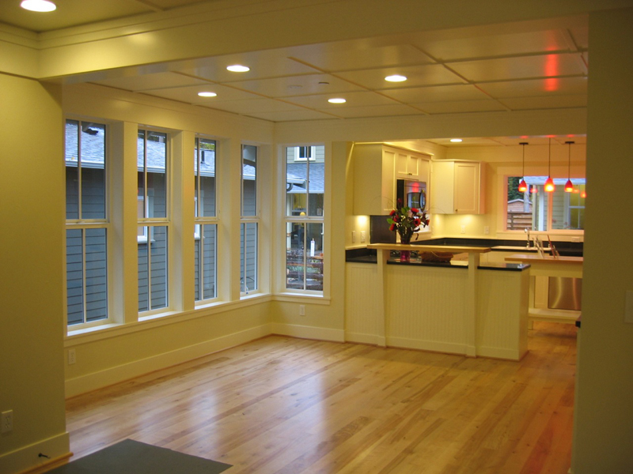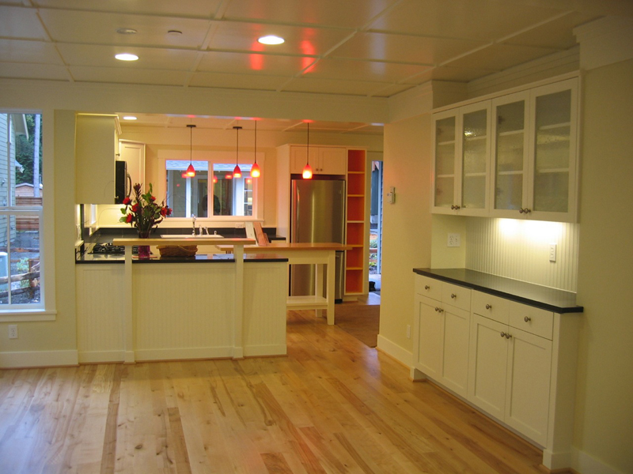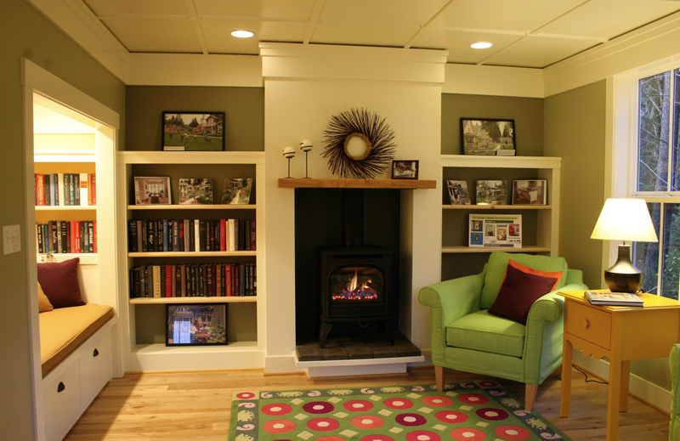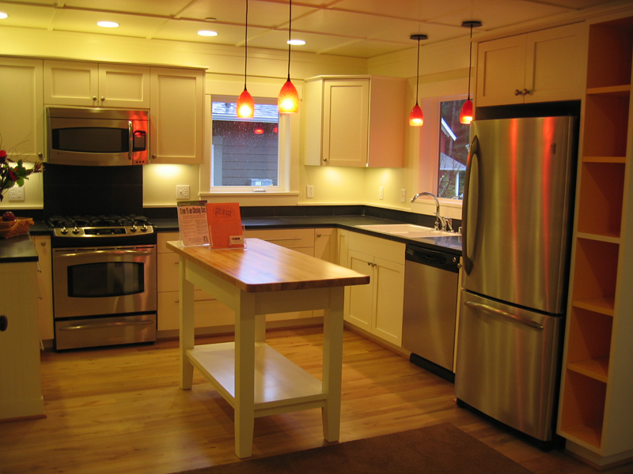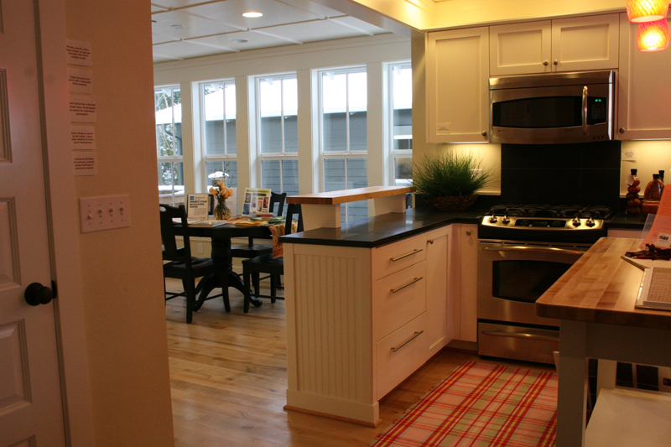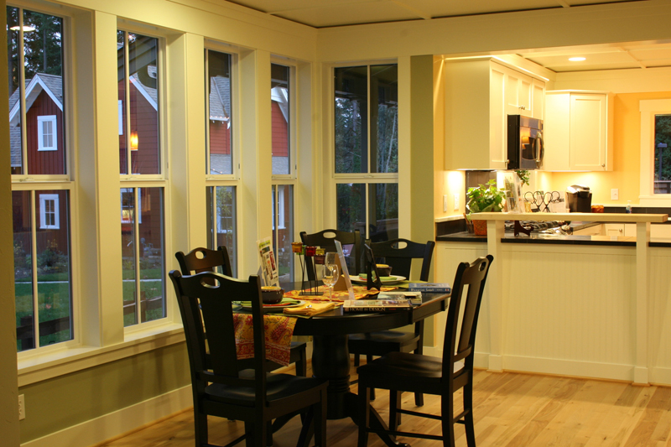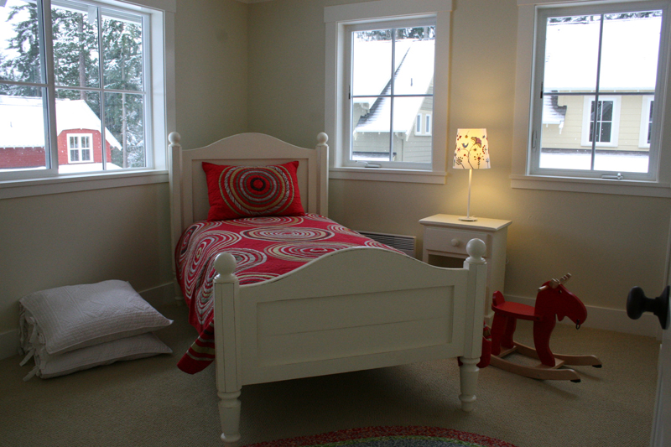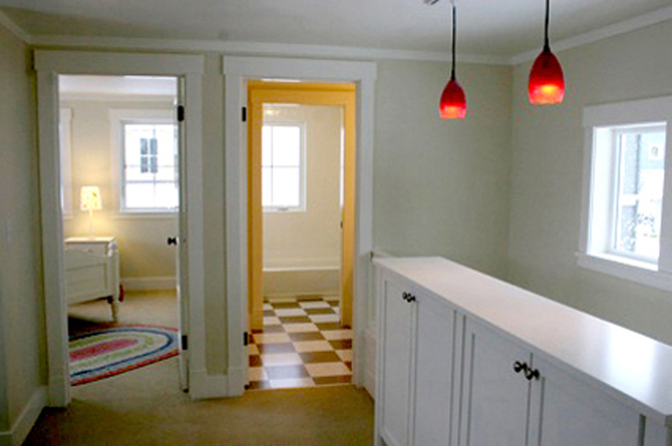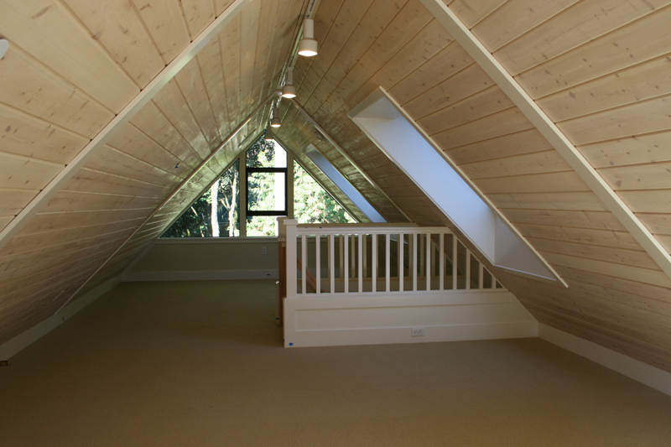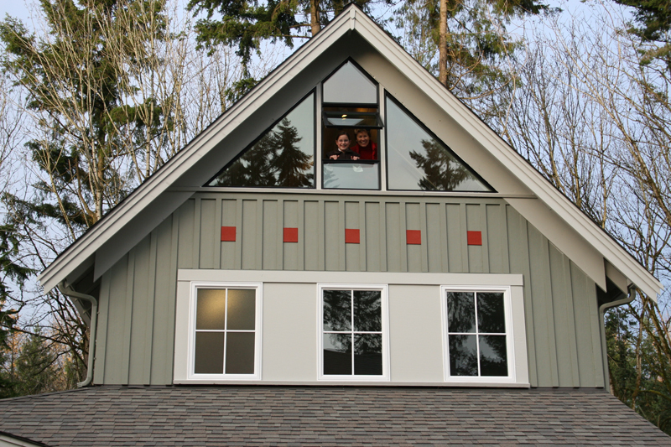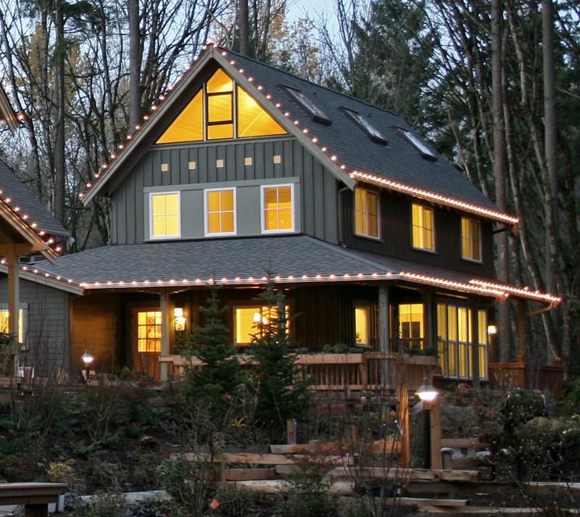|
First Floor: 1215 sf Second Floor: 680 sf Attic: 196 sf Total Area: 2091 sf Basement: 460 sf Total Overall: 2551 sf Covered Porch: 269 sf Footprint: 37′-6″ x 46′ Price: $1490 |
FloorPlan & Elevations |
425.563.4252 |
|
|
Please allow one week to process your order. * Print FloorPlan/PDF using print prompt at top right of PopUp window. License Agreement
|
|||

