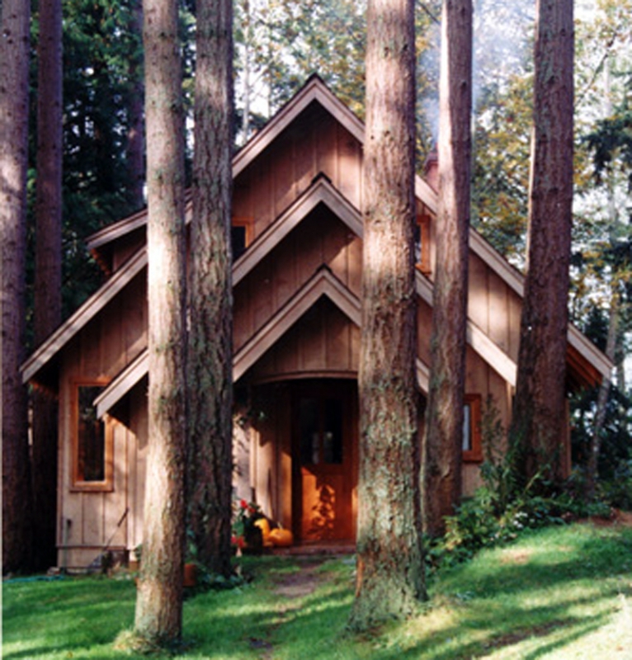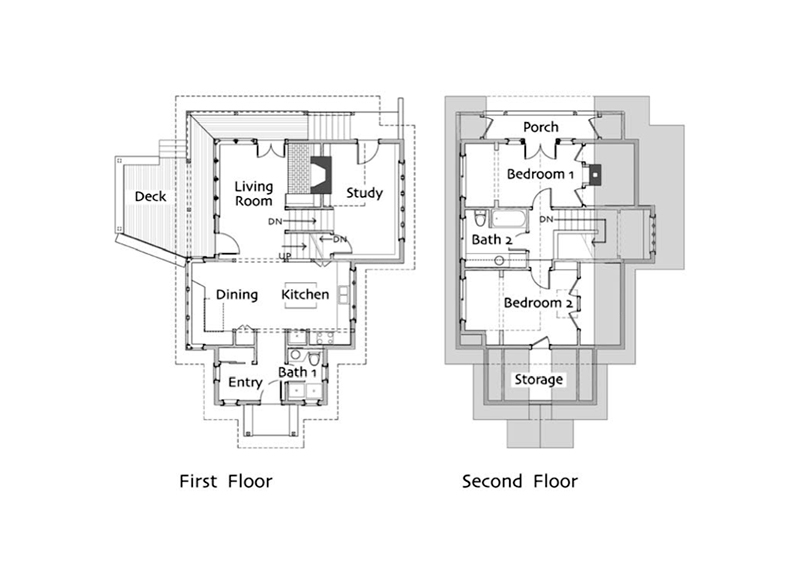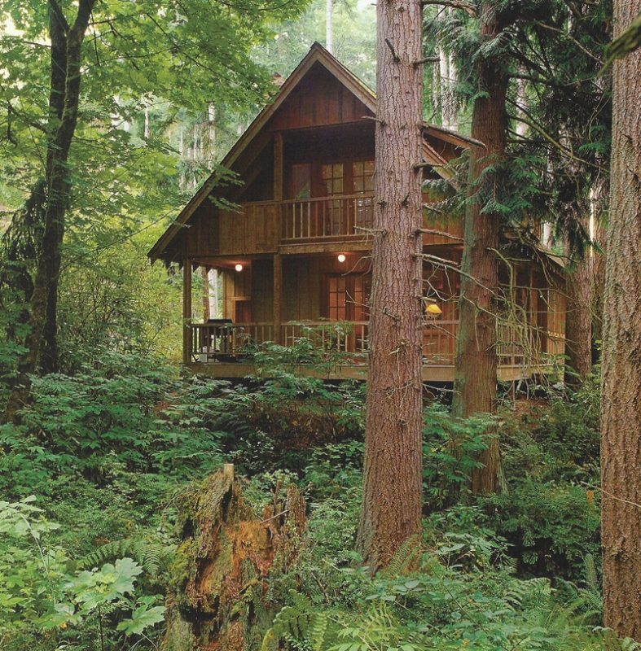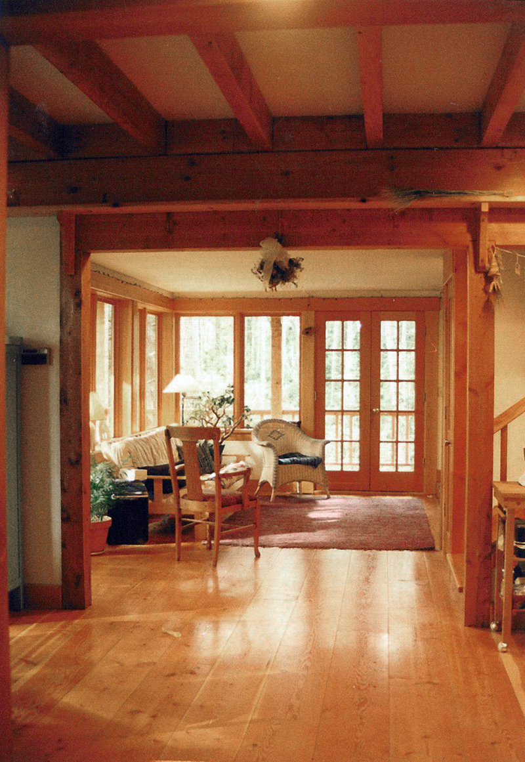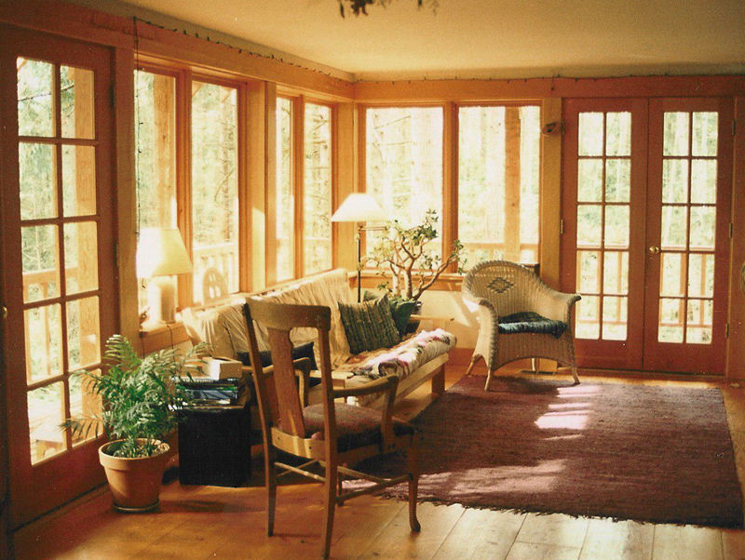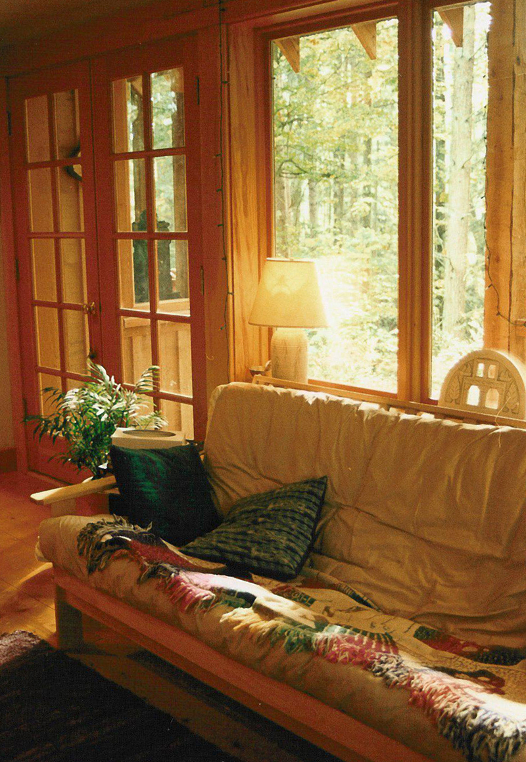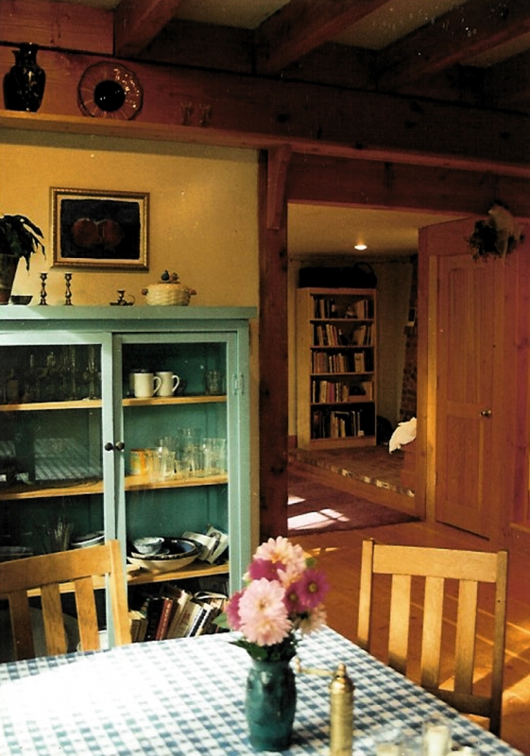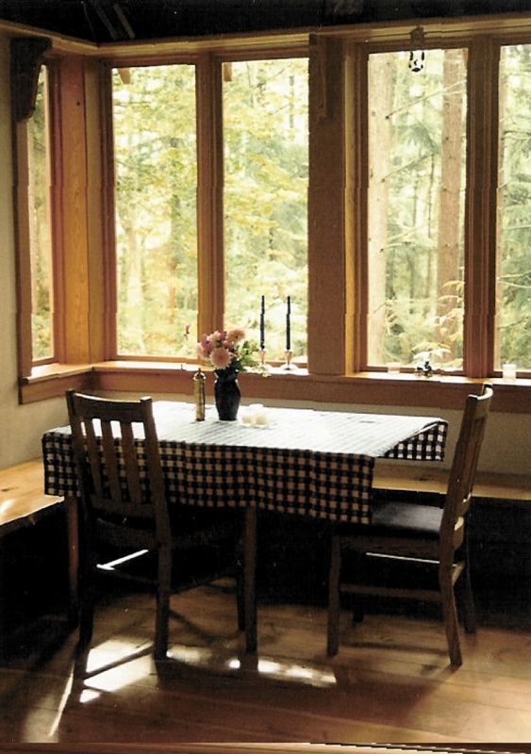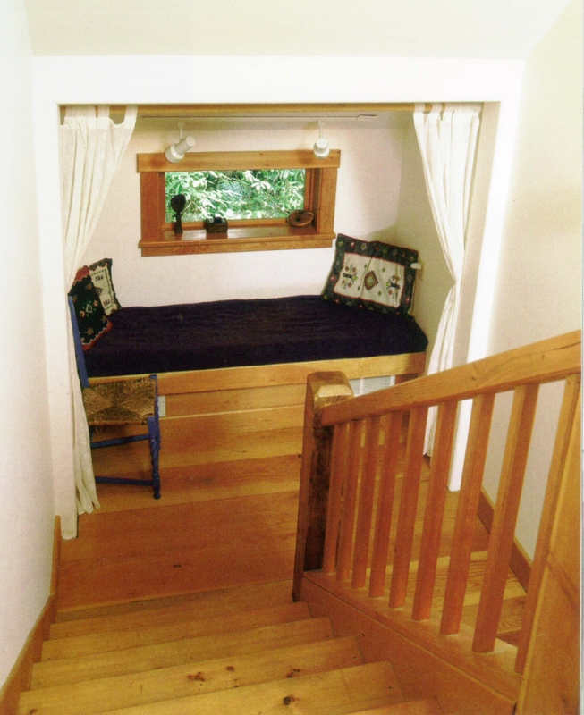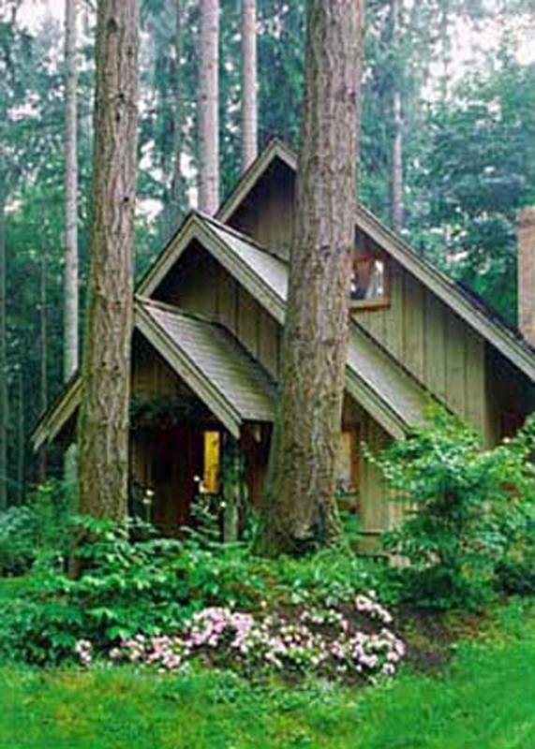GF Three Gable – NewCottageHome
| First Floor: 903 sf Living Room: 15′-6″ x 17′-6″ Kitchen/Dining: 24′ x 12′-6″ Study: 11′-6″ x 17′-6″ Bathroom: half w/Laundry Mudroom: 10′ x 8′ Second Floor: 670 sf Unfinished Basement: 574 sf Total Heated Area: 1573 sf Footprint: 31′ x 47′ Price: $1490 |
FloorPlan & Elevations |
425.563.4252 |
|
|
The original Three Gable House was designed in collaboration with Kim Hoelting and built by Kim and his crew of craftsmen. This was featured in the book The New Cottage Home by Jim Tolpin and in This Old House Magazine (October, 2004). This original version evolved to our current Three Gable home, which we feel offers more functional spaces. Please allow two weeks to process your order. * Print FloorPlan/PDF using print prompt at top right of PopUp window. |
|||
|
|
|||
