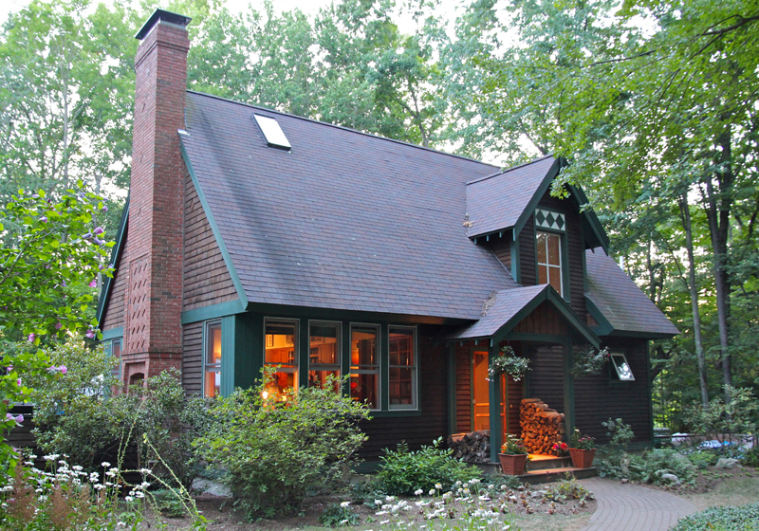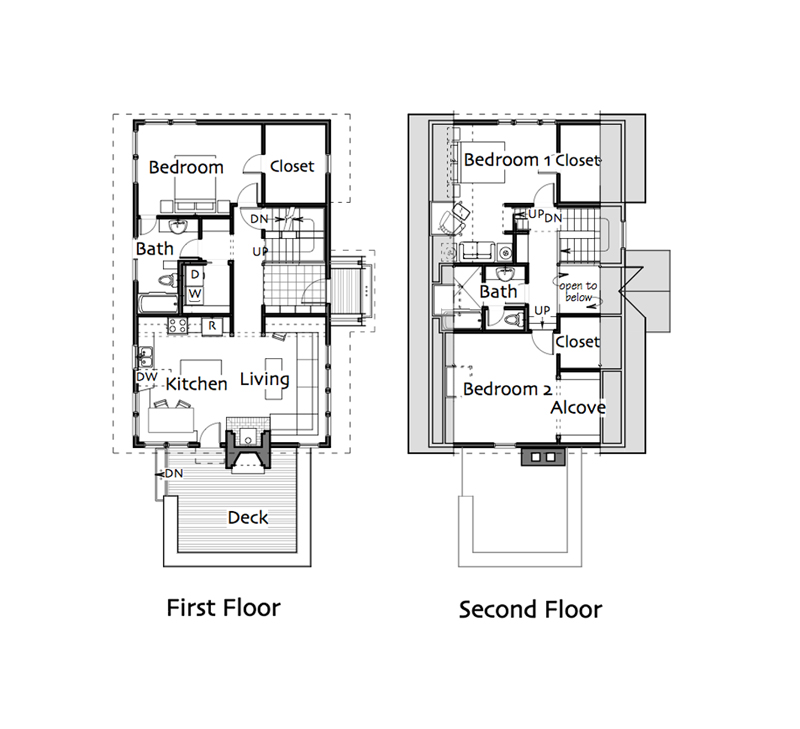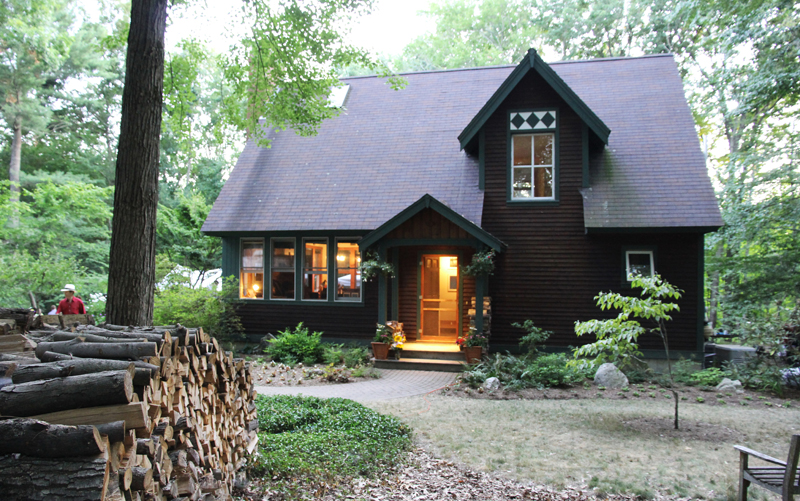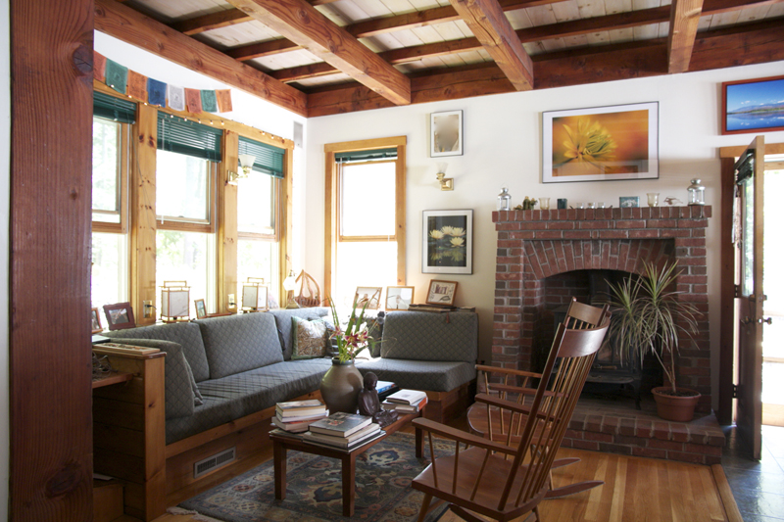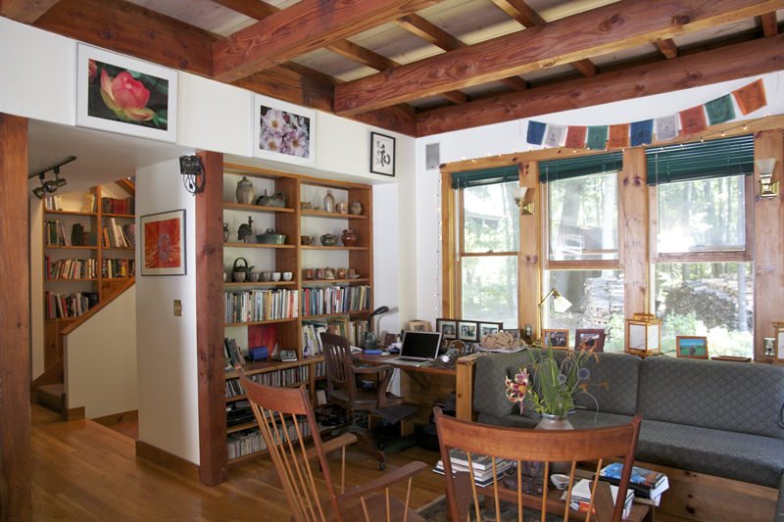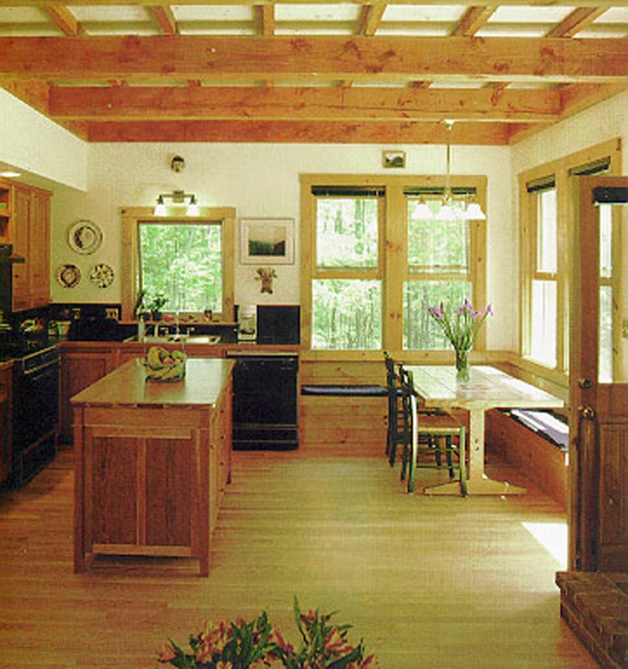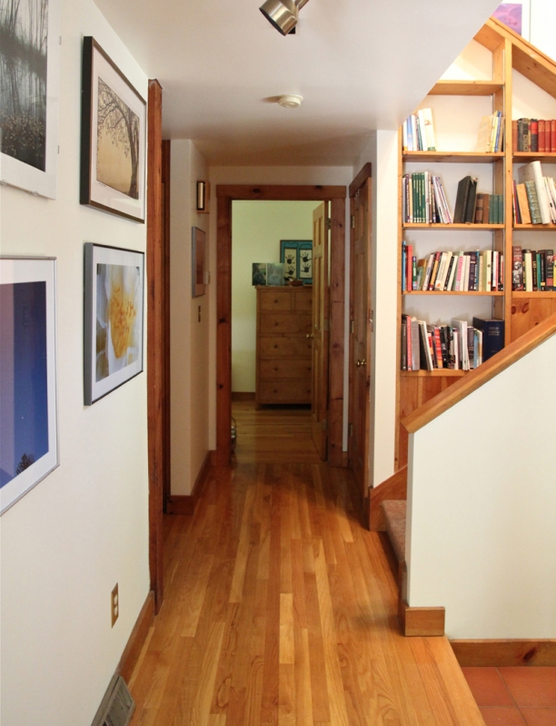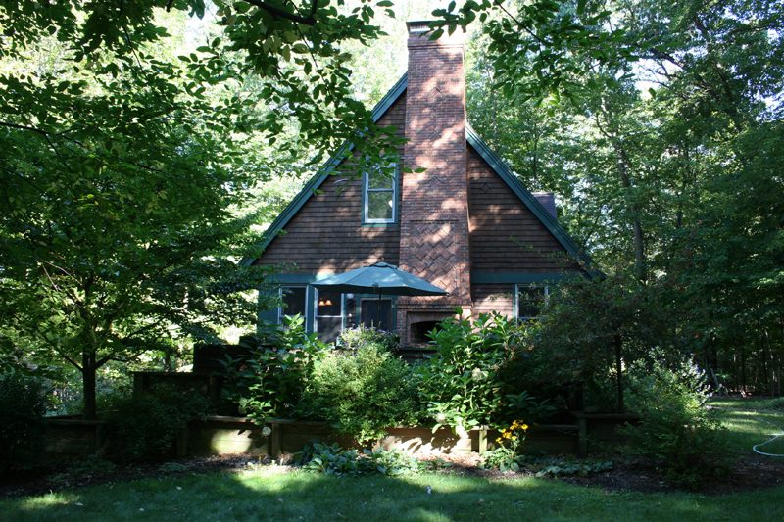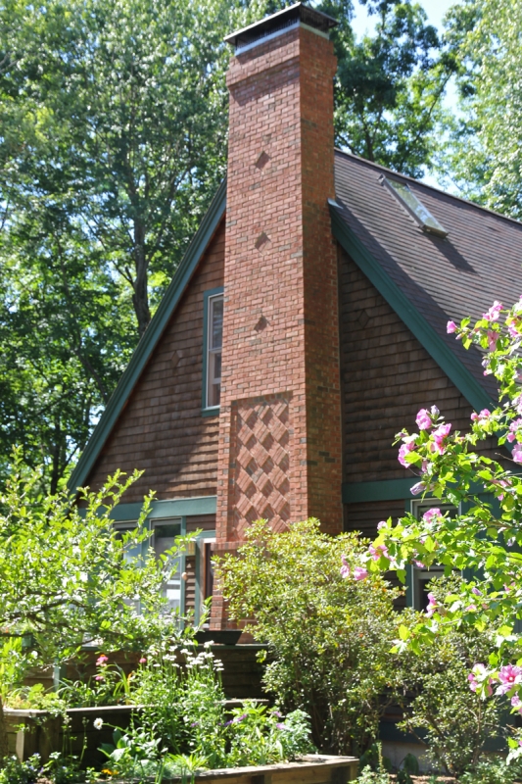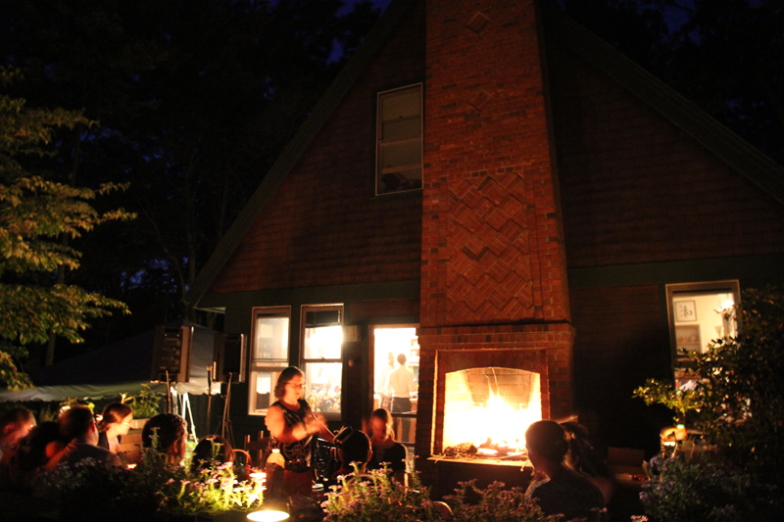|
First Floor Second Floor Loft Space: 3′-6″ x 26′ Basement Total Heated Area: 1679 sf Footprint: 54′ x 28′ Price: $1490 |
FloorPlan & Elevations |
425.563.4252 |
|
|
The Gable House is featured in several publications, including the 8/13/2003 issue of the New York Times: Creating the Not So Big House by Sarah Susanka Fine Homebuilding magazine,Houses Issue, No. 94 Please allow one week to process your order. * Print FloorPlan/PDF using print prompt at top right of PopUp window. |
|||
