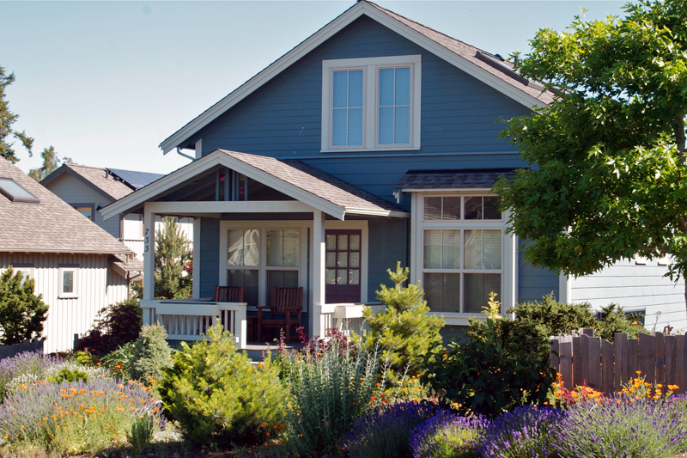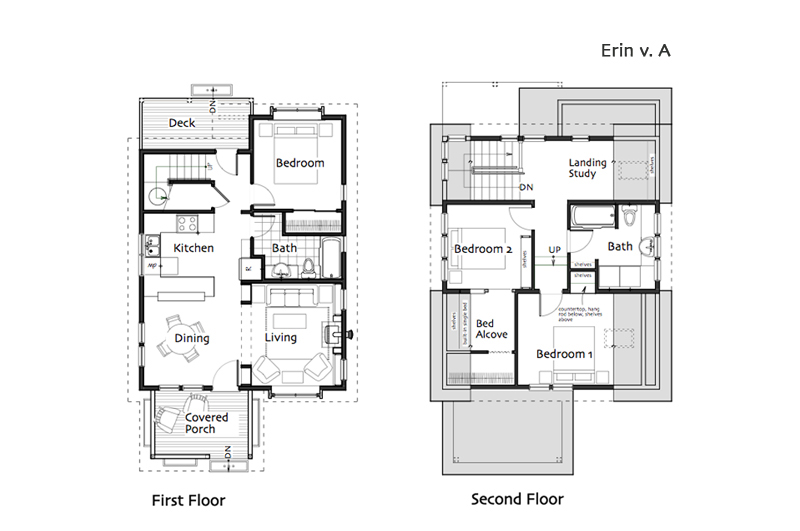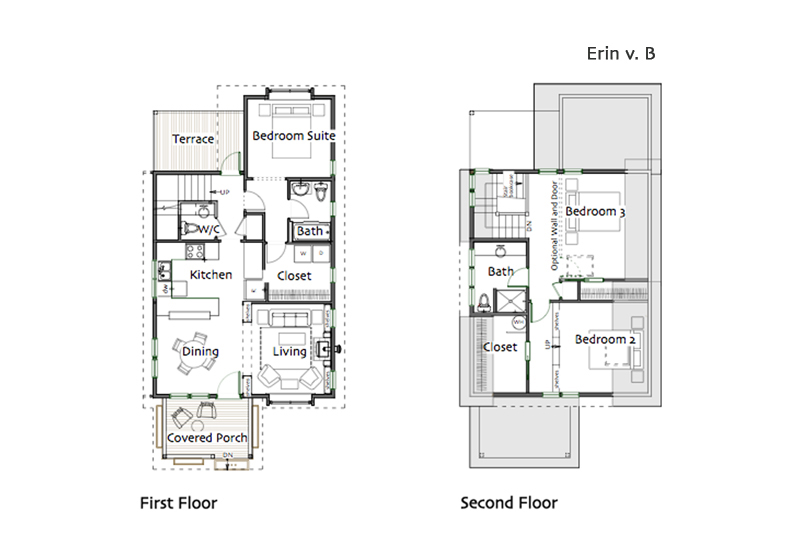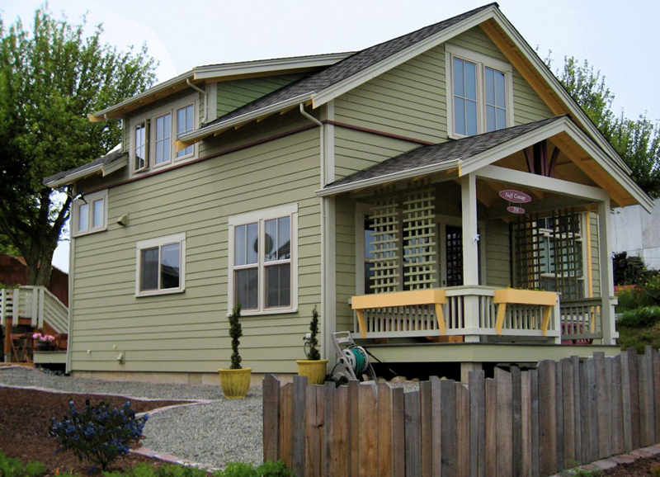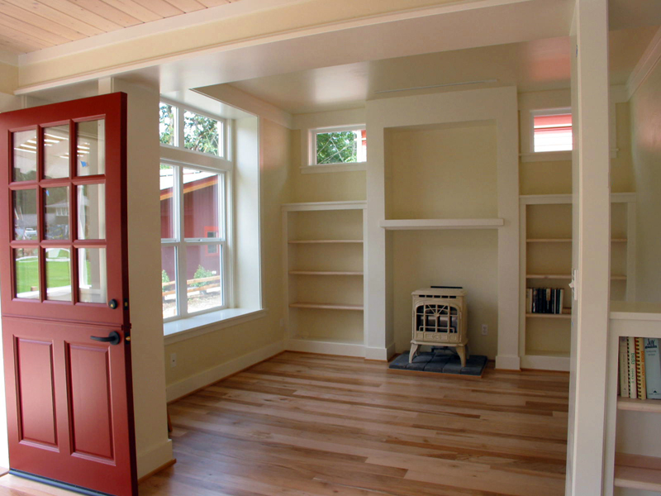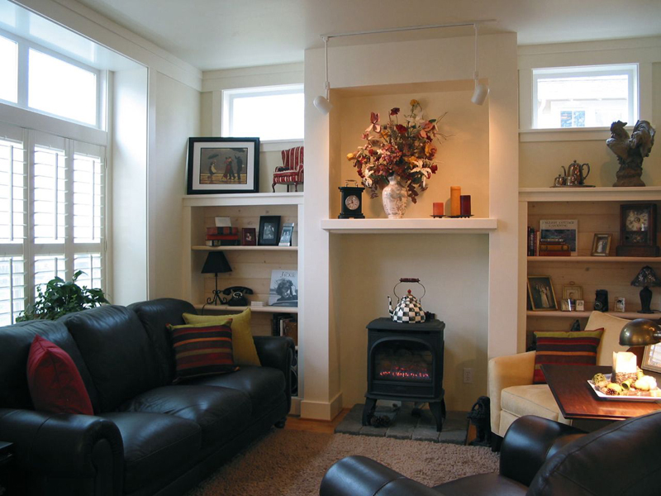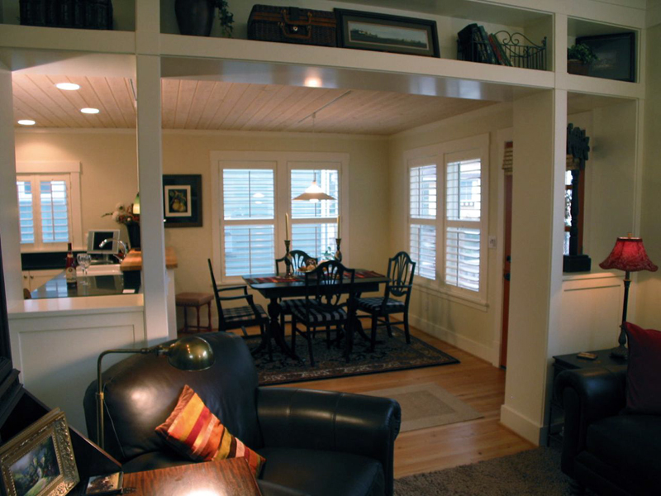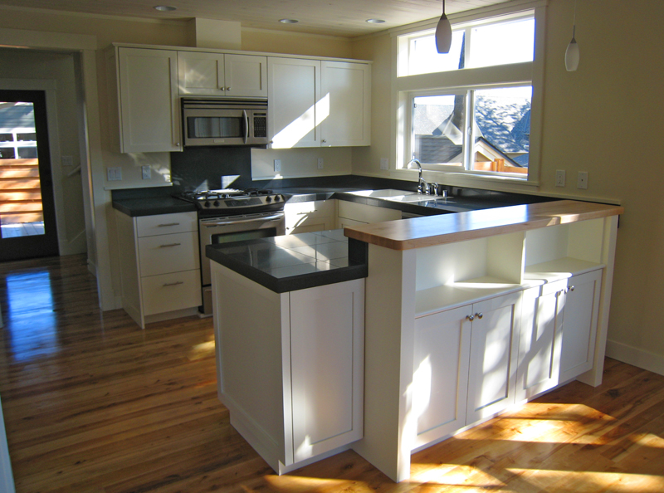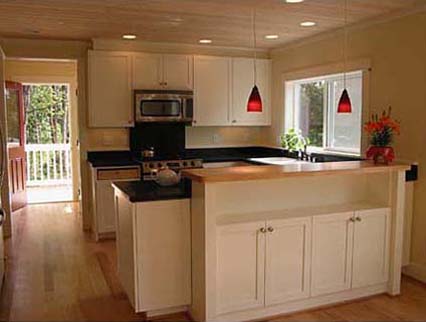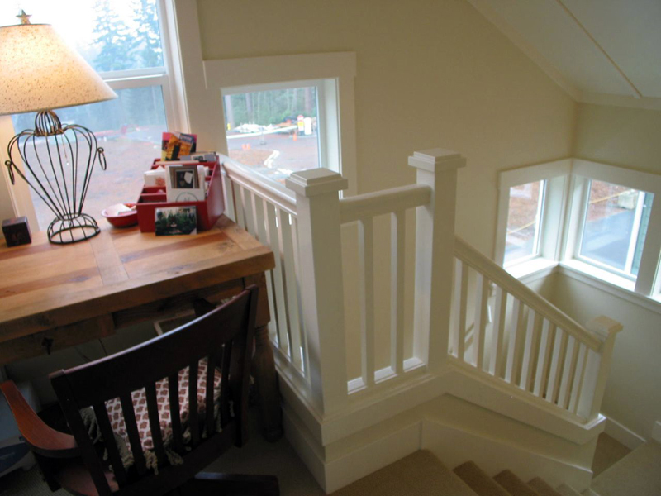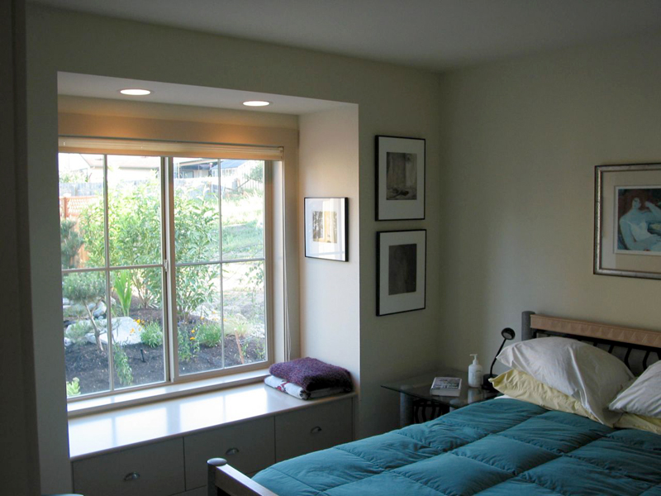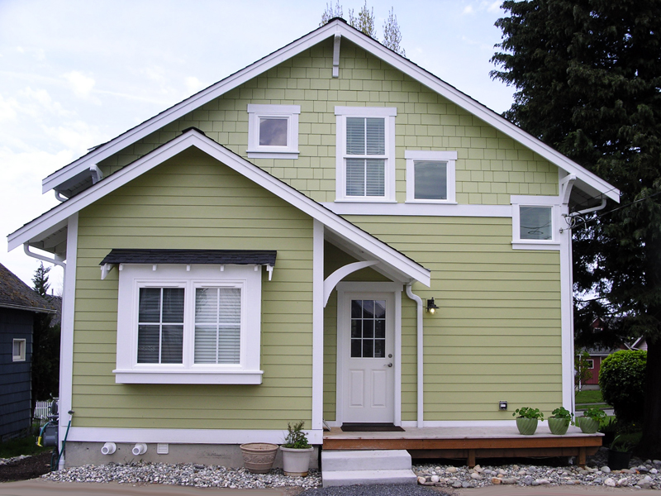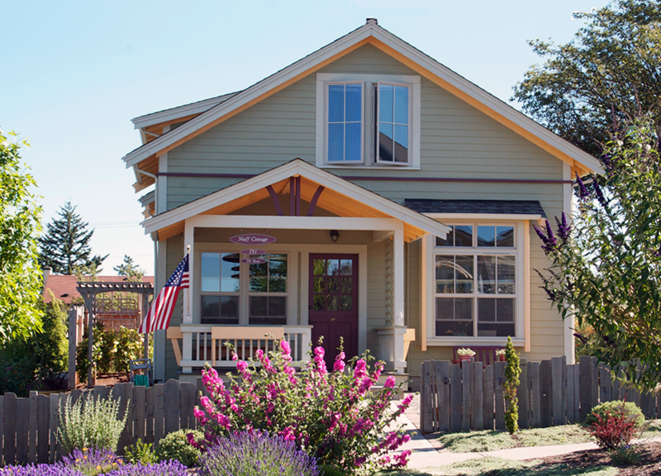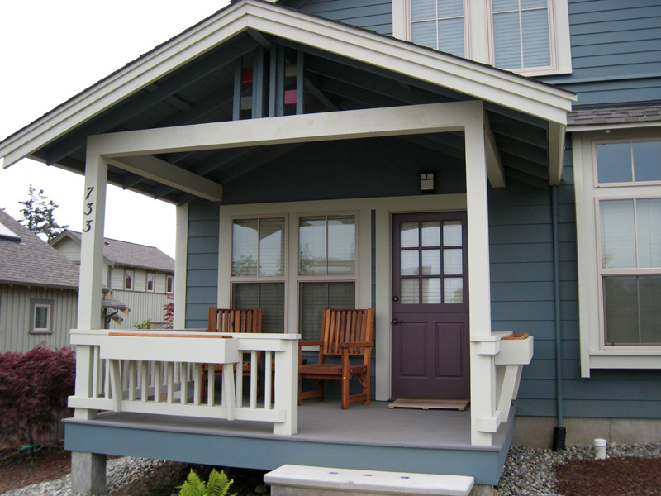|
Erin v. A First Floor Second Floor Total Area: 1302 sf Footprint: 24′ x 42′ Erin v. B First Floor Second Floor >5′ Total Area: 1390 sf Footprint: 24′ x 48′ Price: $1490 Erin with side garage or under garage Price: $1840 |
FloorPlans & Elevations Erin v. A Erin v. B Erin w/Side Garage Erin w/Under Garage |
425.563.4252 |
|
|
The Erin House has two variations. Erin v. A is 1302 sf and the second floor is open on both sides. Erin v. B is 1390 sf, the upstairs is closed on one side, and it has a powder room on the first floor. We have adapted the Erin v. B to have garages, either in the basement (great with a sloped lot) or a side garage (see Floor Plans above). FOR DEVELOPERS: Because of one closed side, the Erin v. B works well for higher density, close-knit communities, such as pocket neighborhoods. For more information about nesting homes, click here. Please allow one week to process your order. * Print FloorPlans/PDFs for the Erins using the print prompt at top right of PopUp window. |
|||
