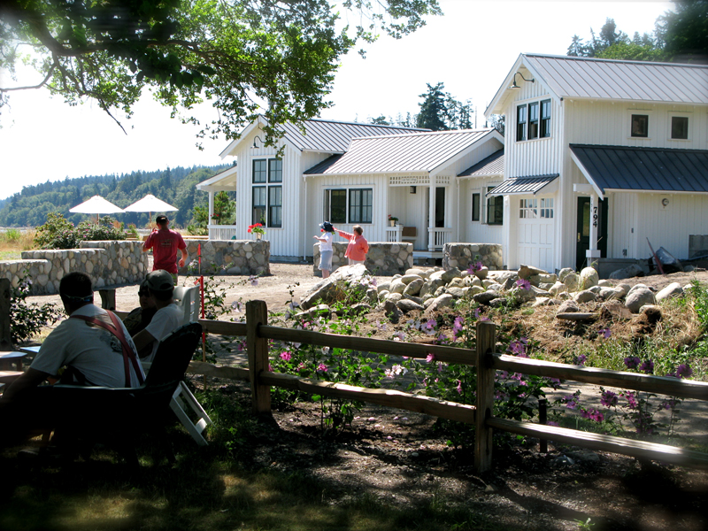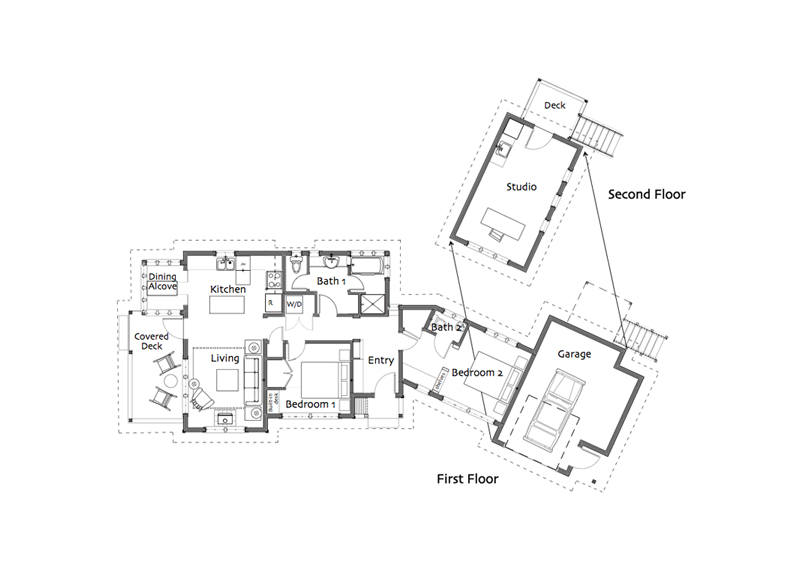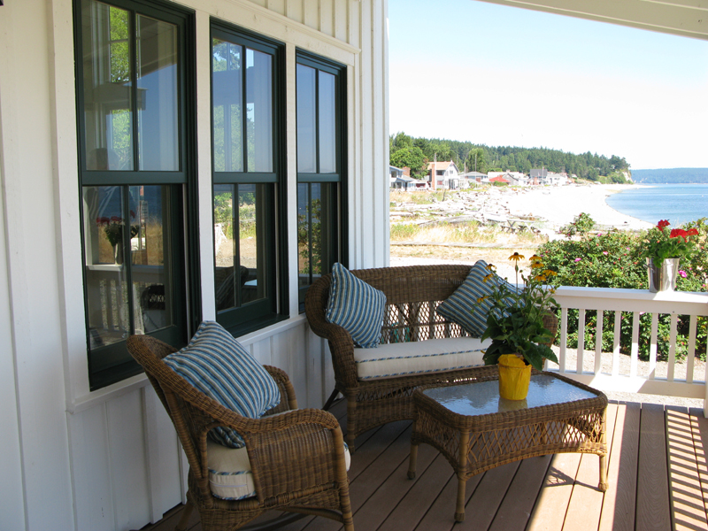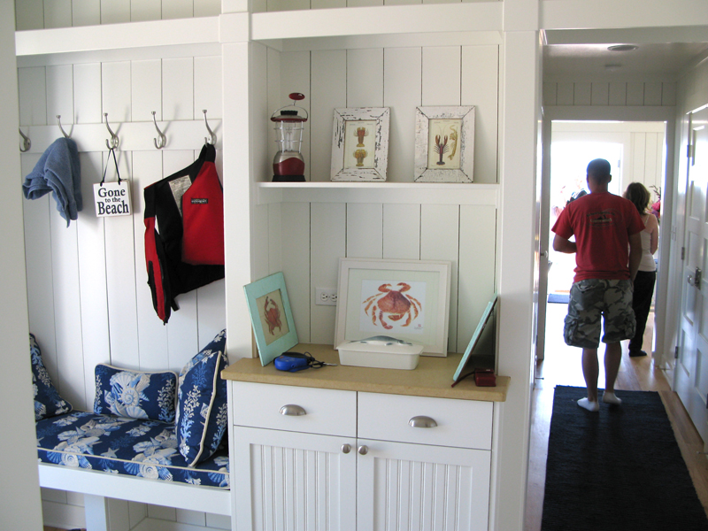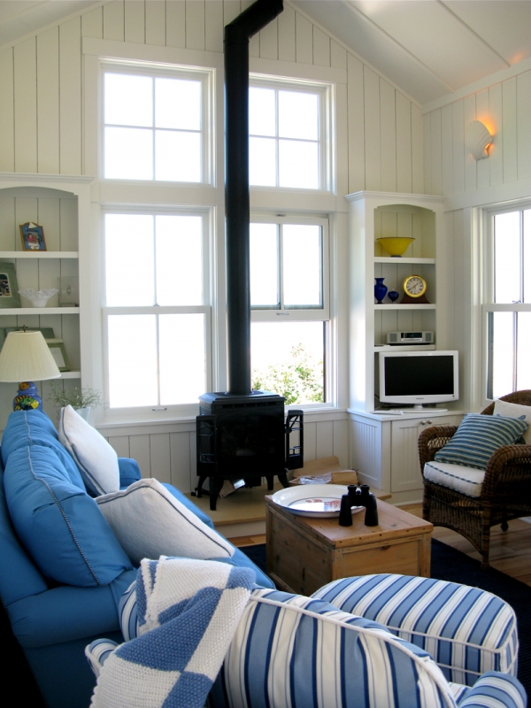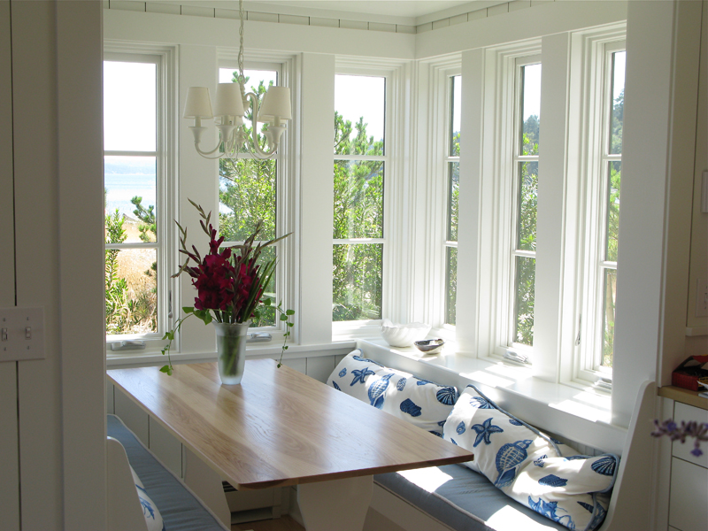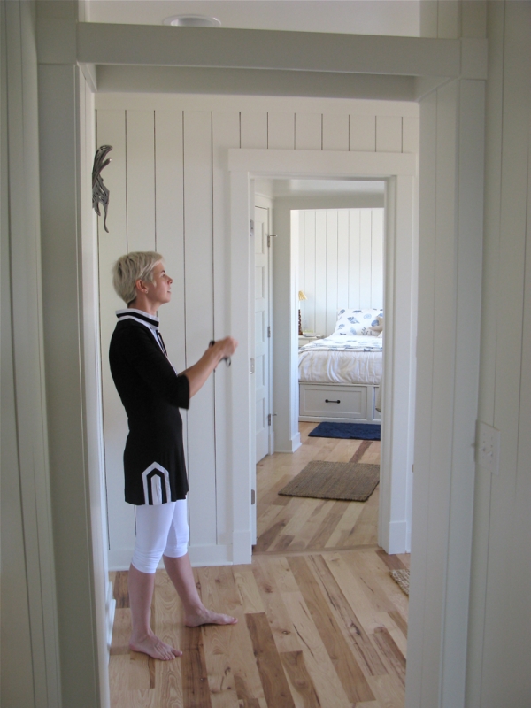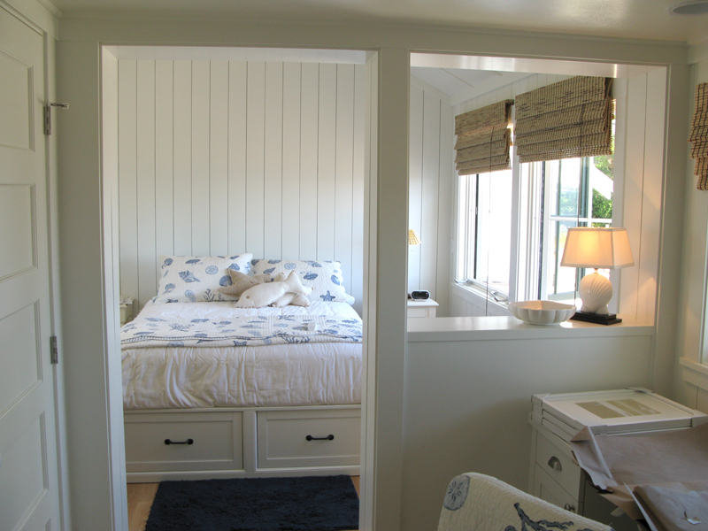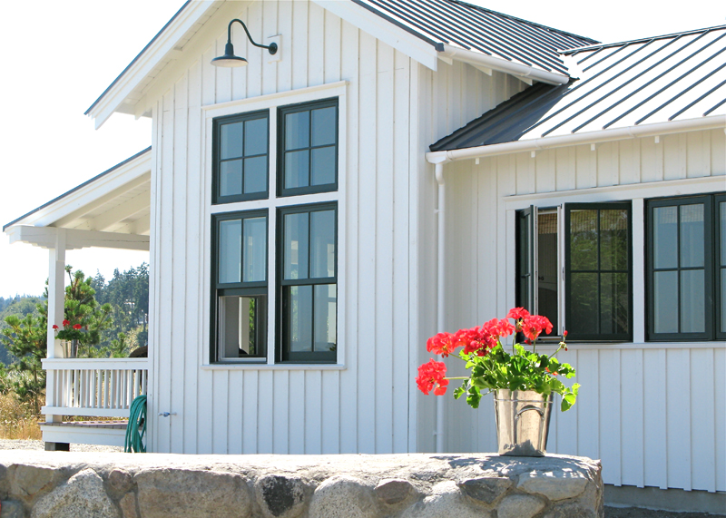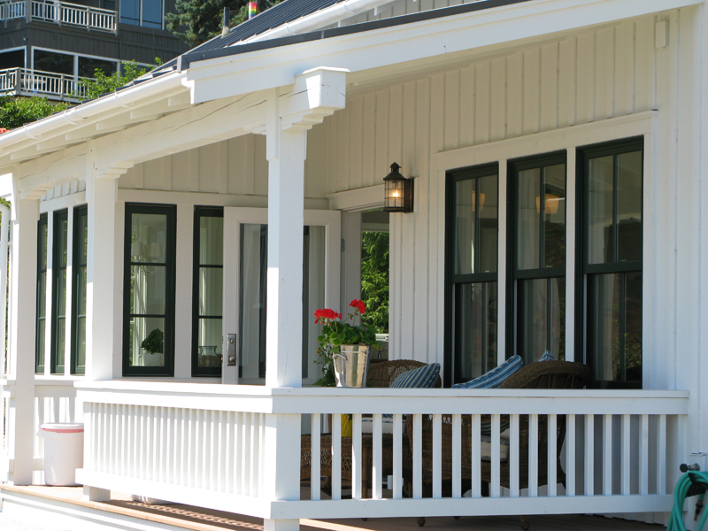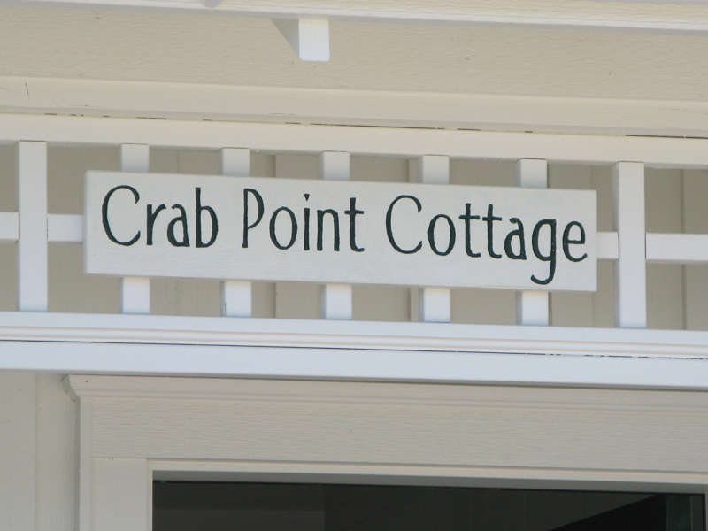|
First Floor: Studio above garage: 12′ x 20′ First Floor: 1018 sf Total Heated Area: 1258 sf Covered Porch: 8′ x 15′ Footprint: 74′-6″ x 33 Price: $1840 |
FloorPlan & Elevations |
425.563.4252 |
|
|
This cottage was inspired by early island vernacular cabins. It has two bedrooms on the main floor for single level living and an attached garage with a studio above. The Crab Point Cottage was constructed by Richard Epstein and his team of fine homebuilders. Crab Point Cottage was featured in The Coastal Cottage by Ann Zimmerman and The Cottage Journal.
Please allow one week to process your order. * Print FloorPlan/PDF using print prompt at top right of PopUp window. |
|||
