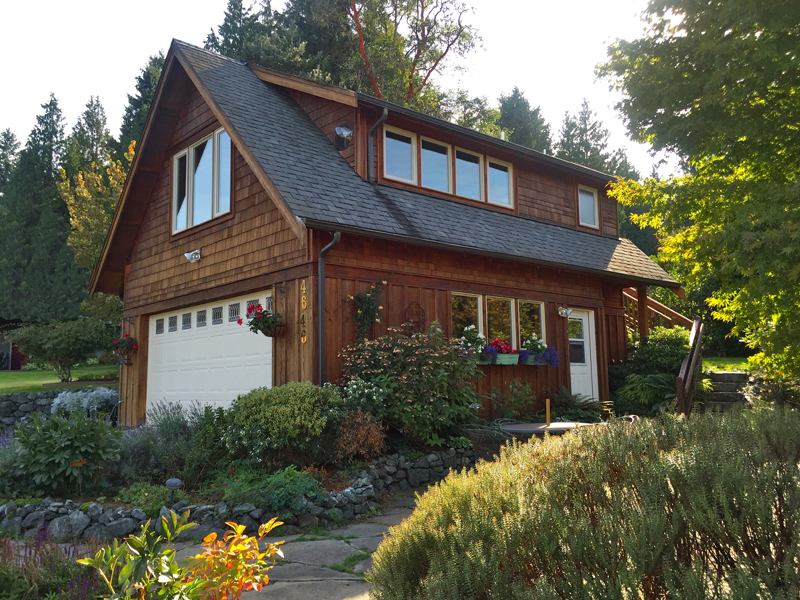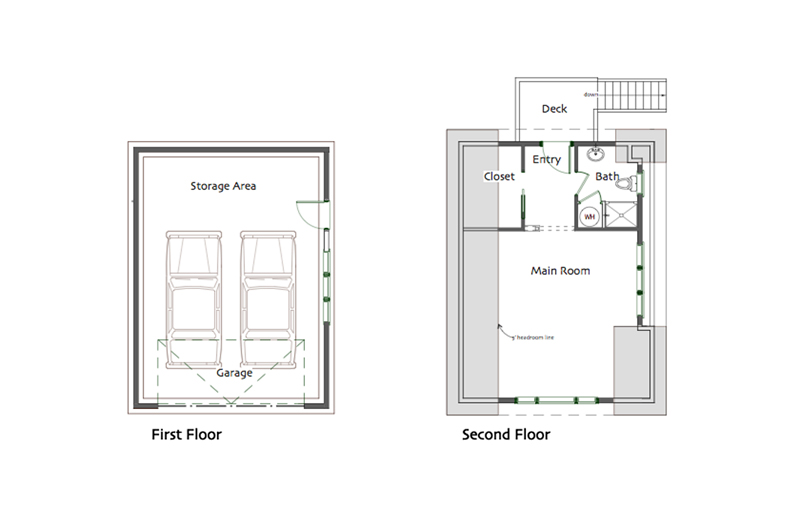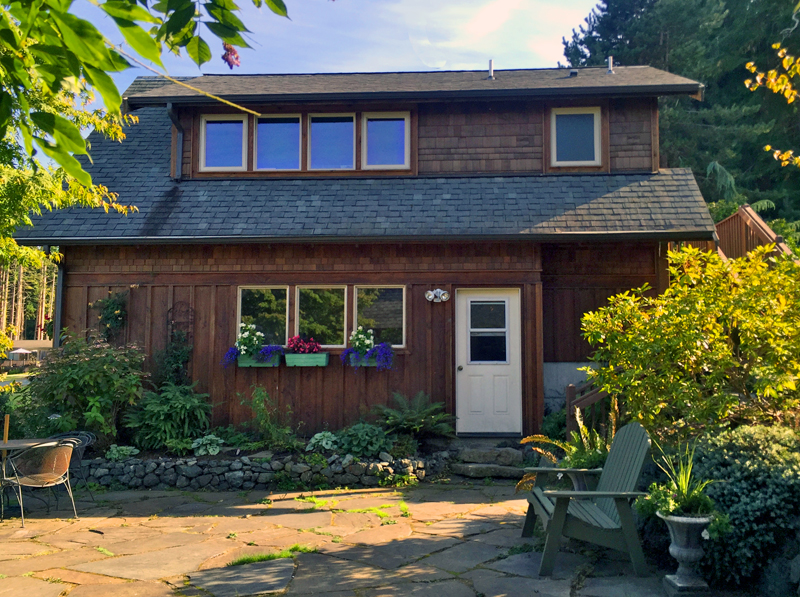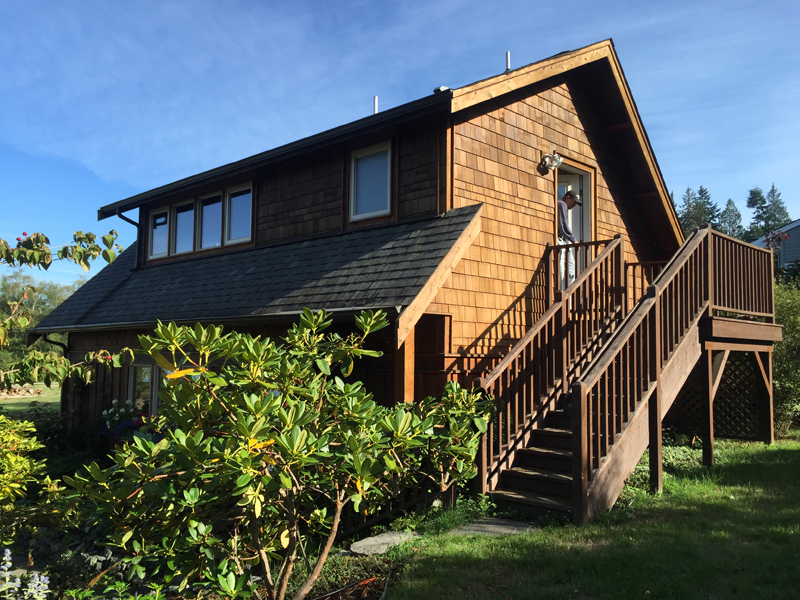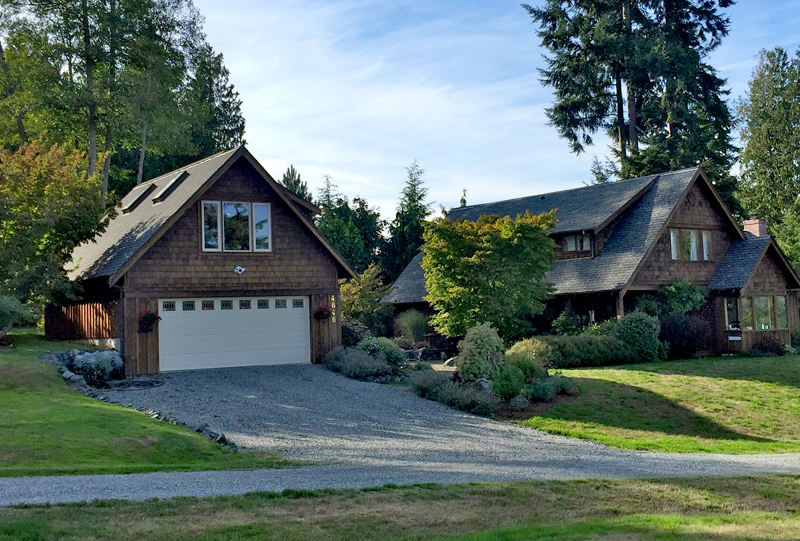|
First Floor: 607 sf Second Floor: 415 sf Total Area: 1022 sf Footprint: 22′ x 36′ Price: $890 |
FloorPlan & Elevations |
425.563.4252 |
|
|
Above this two-car garage is a snug living space that would be a welcome addition to a main house. Room for a guest or creative space for writing. Or build it first as you’re planning your future main house. Please allow one week to process your order. * Print FloorPlan/PDF using print prompt at top right of PopUp window. |
|||
