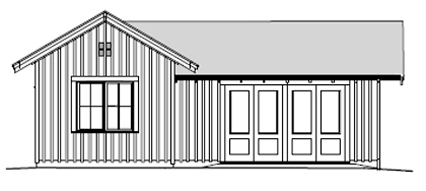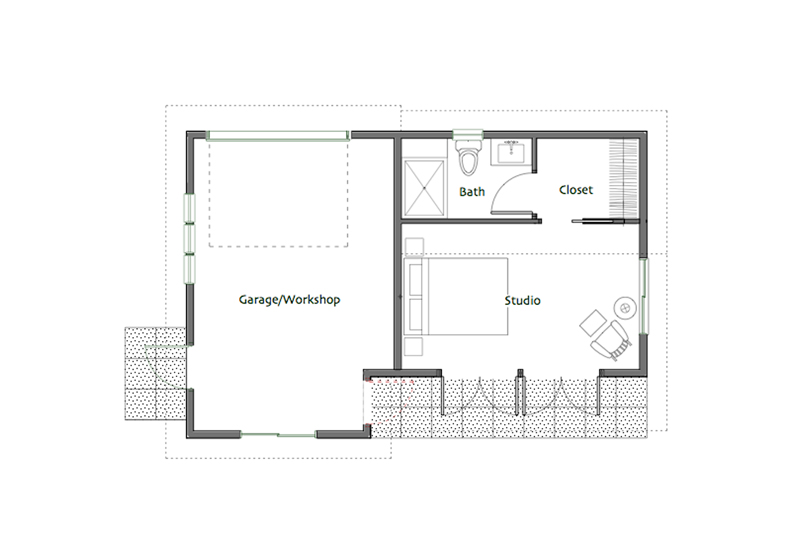|
Studio: 9′-6″ x 15′-6″ Total Heated Area: 264 sf Garage/Workshop: 264 sf Total Area: 528 sf Footprint: 30′ x 20′ Price: $690 |
FloorPlan & Elevations |
425.563.4252 |
|
|
This accessory building was designed for an alley accessed backyard garage/workshop. A kitchenette can easily be added. Please allow one week to process your order. * Print FloorPlan/PDF using print prompt at top right of PopUp window. |
|||



