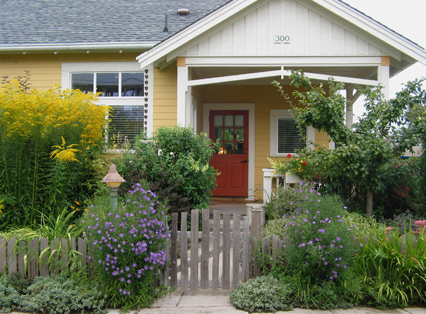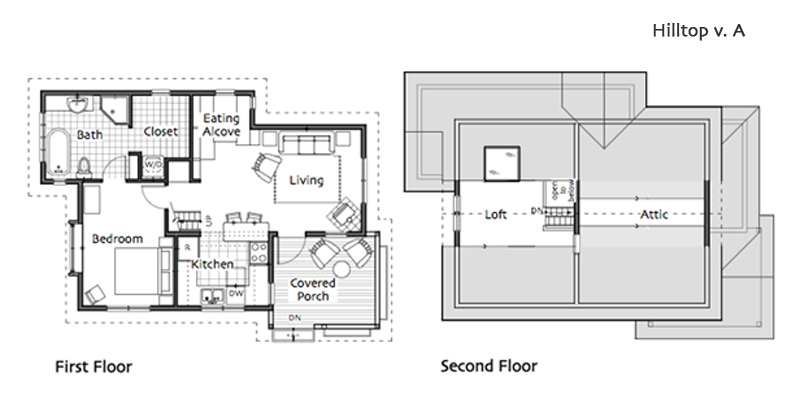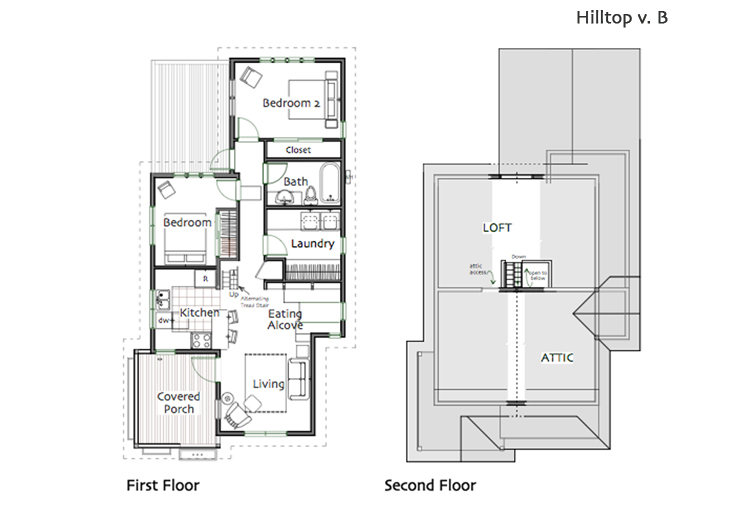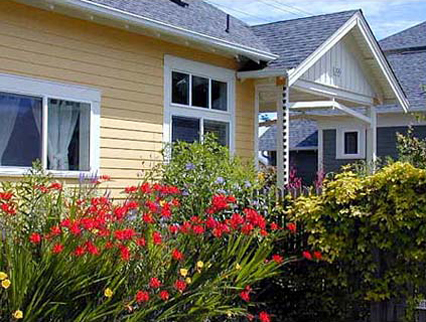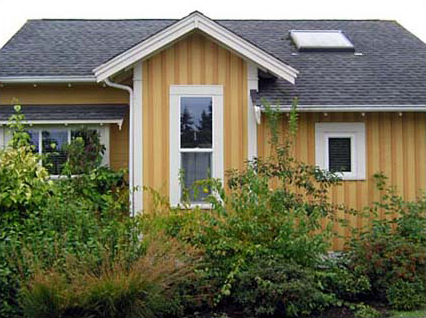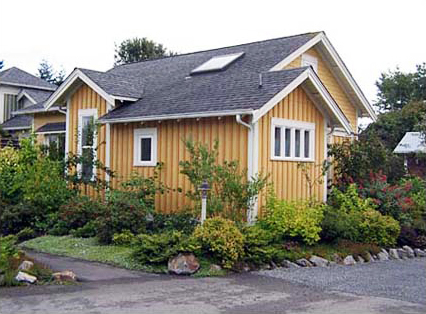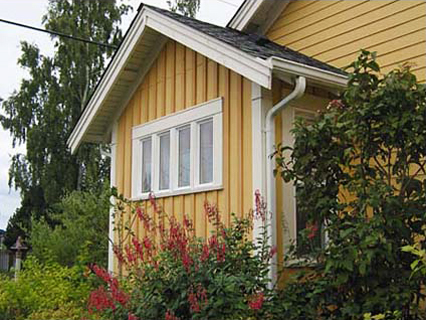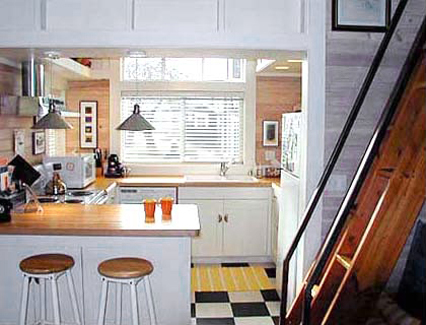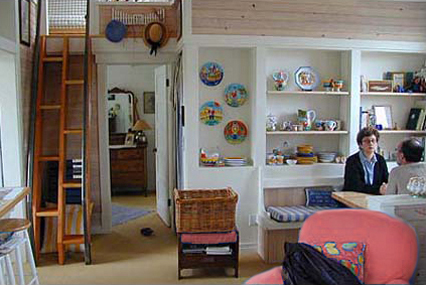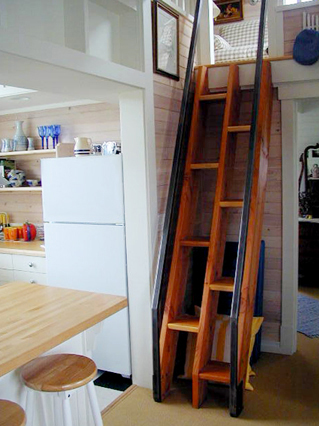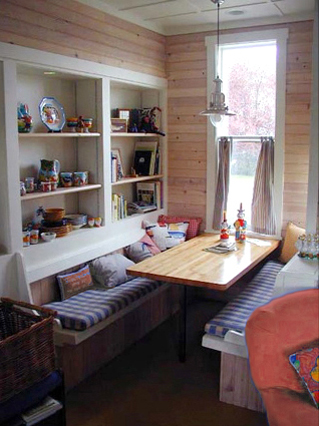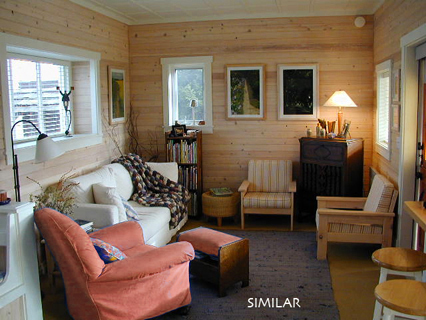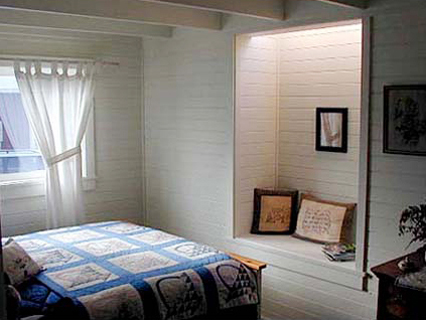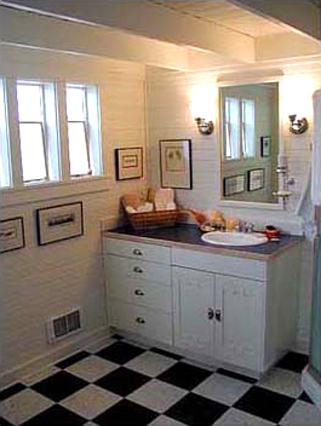|
First Floor Second Floor Total Areas Footprints Price: $1290 |
FloorPlans & Elevations Version A Version B |
425.563.4252 |
|
|
Our Hilltop now has two versions. Version A has one bedroom and Version B has two bedrooms. Please allow one week to process your order. * Print FloorPlans/PDFs for Version A and Version B using print prompt at top right of PopUp window. License Agreement
|
|||
