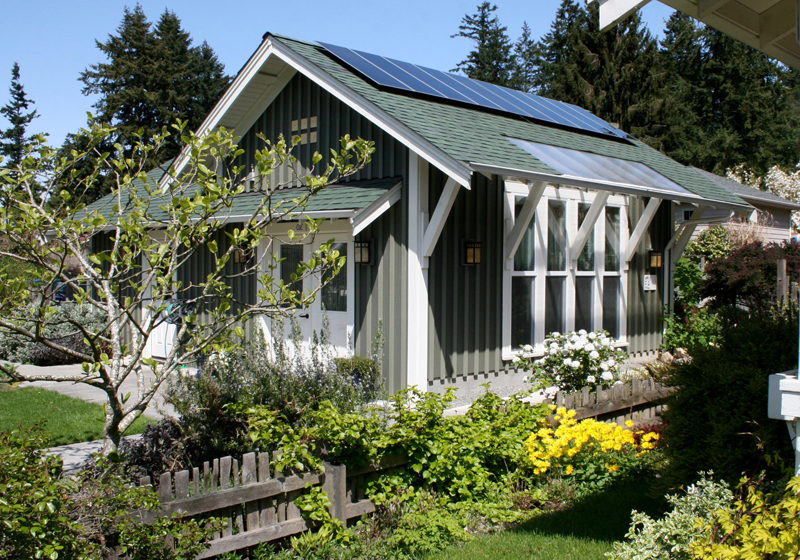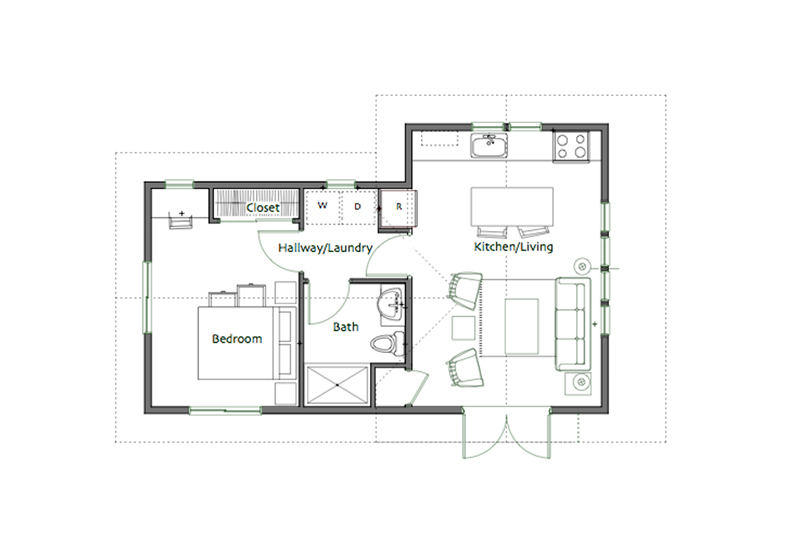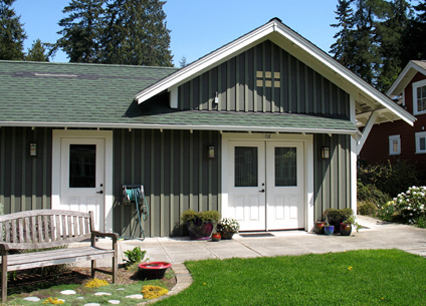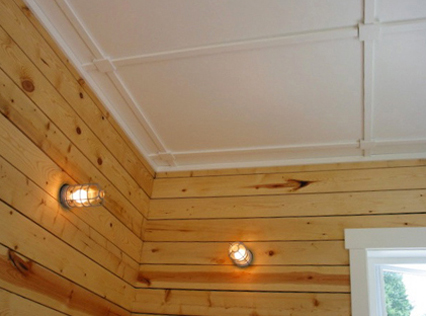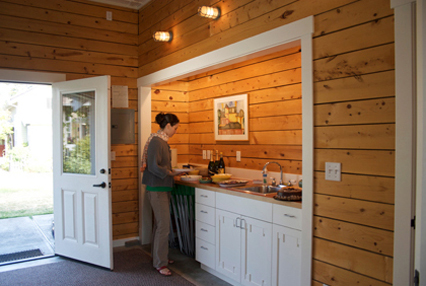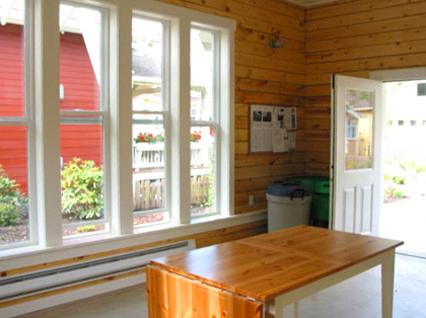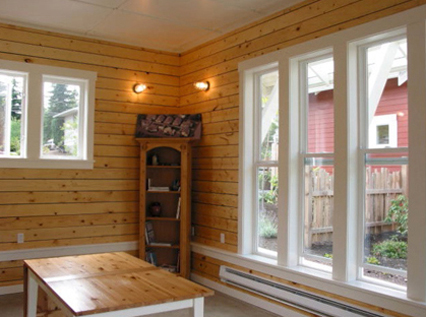|
Main Room: 13’ x 19’ Total Area: 568 sf |
FloorPlan & Elevations |
425.563.4252 |
|
|
Studio/Office/Guest House This multi-possibility accessory building can be a backyard writing or art studio, an office, a dwelling for an elderly parent or adult child, a guest house, or a rental unit. Or, it might be a commons building or pool house for a pocket neighborhood. The photos you see are of the original structure and are similar to our GoodFit design. Please see the Print Version floor plan on this web page, which expresses our finished GoodFit design. Please allow one week to process your order. * Print FloorPlan/PDF using print prompt at top right of PopUp window. License Agreement
|
|||
