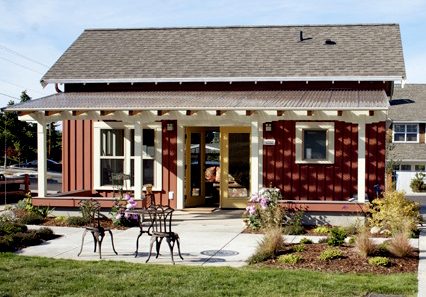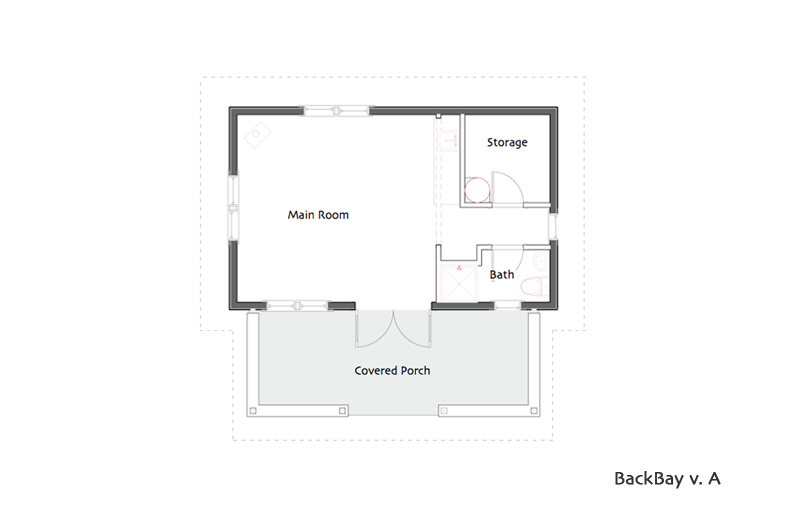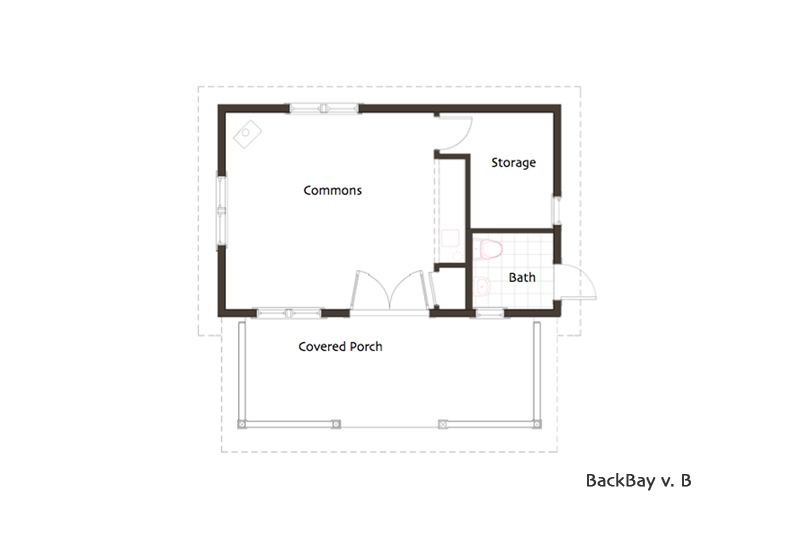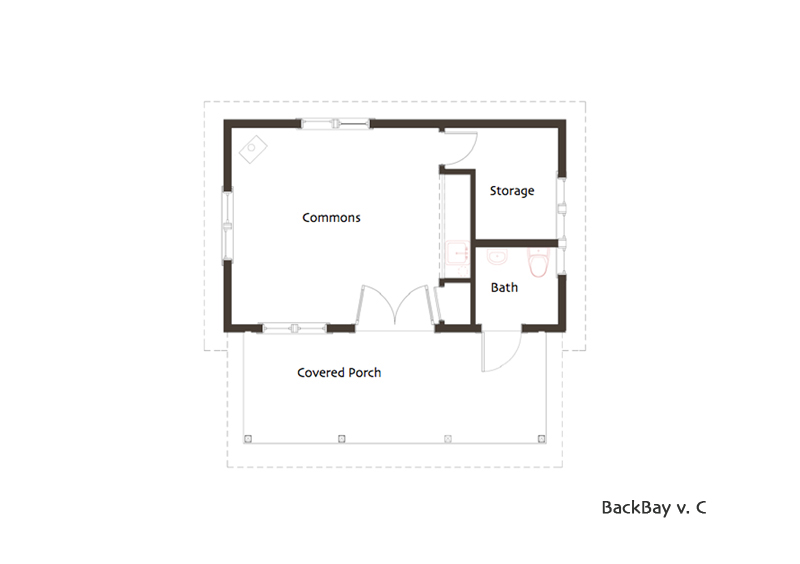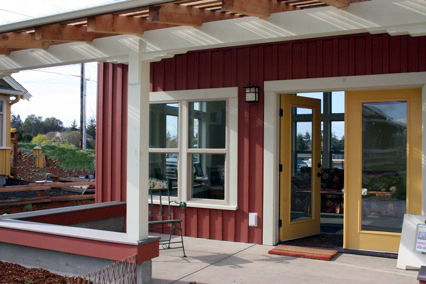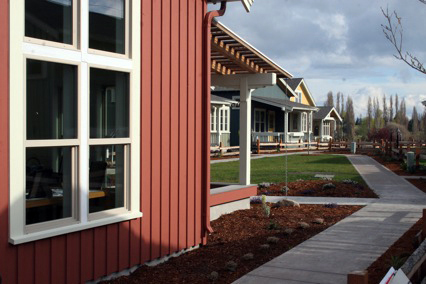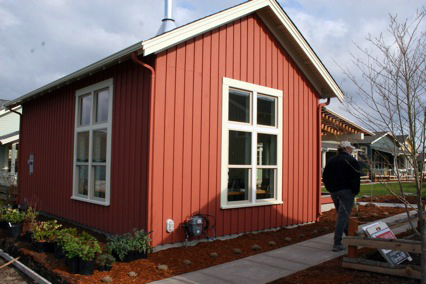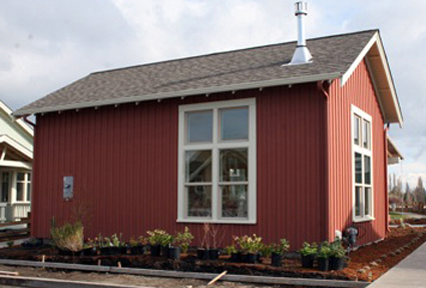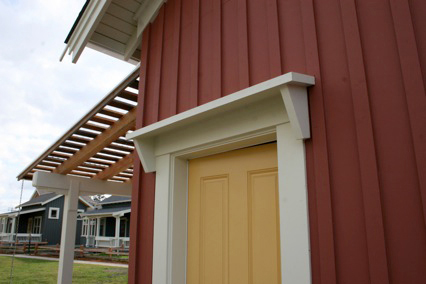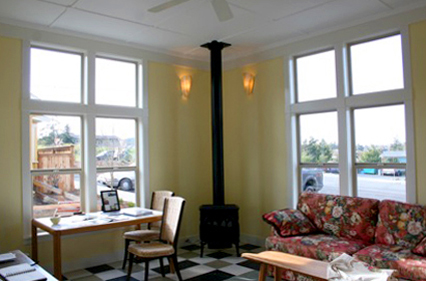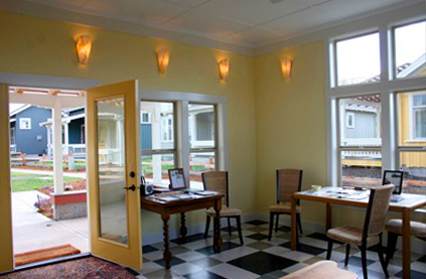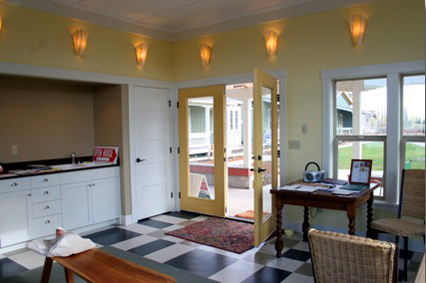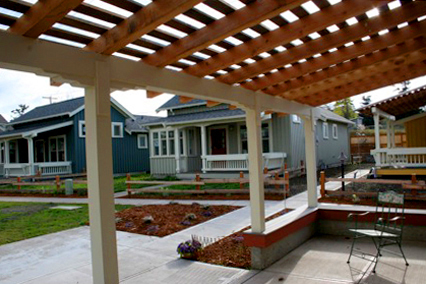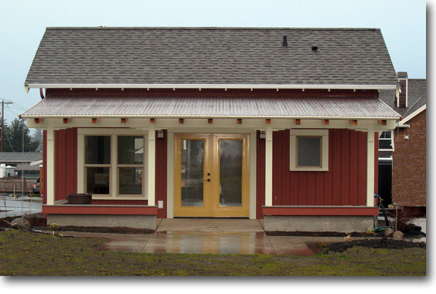|
Version A: Total Area: 416 sf Footprint: 26′ x 24′-7″ Price: $890 |
FloorPlans & Elevations Version A Version B Version C |
425.563.4252 |
|
|
Studio/Office/Guest House This 416-square foot accessory building offers many options. It can be a backyard art studio, an office, a dwelling for an elderly parent or adult child, a guest house, or a rental unit. Or, it might be a commons building or pool house for a pocket neighborhood. The main room features a 10-foot high ceiling with tall windows and serving counter with a sink. French doors open to a large, covered porch with translucent roofing. A bathroom and storage room provide support functions. All in all, this small building lives large! Please allow one week to process your order. * Print FloorPlans/PDF for Version A, Version B, and Version C using print prompt at top right of PopUp window. |
|||
