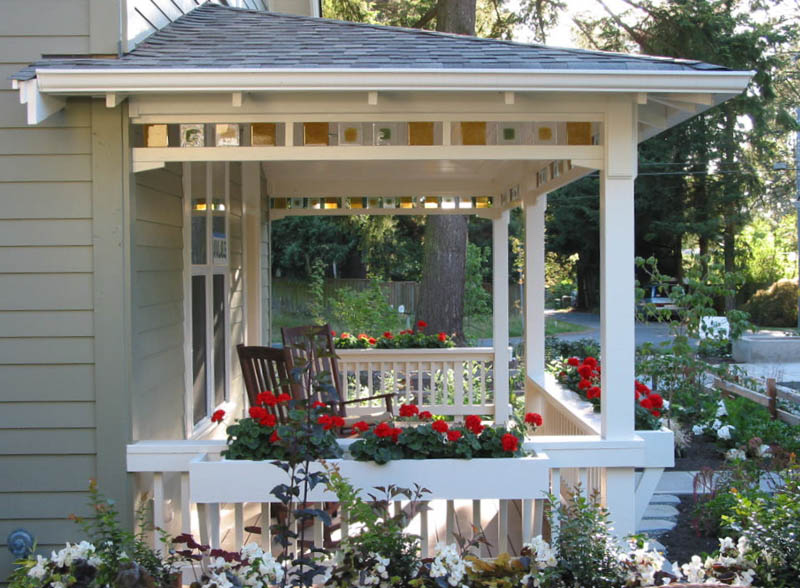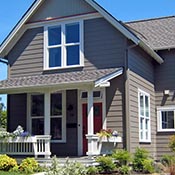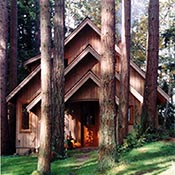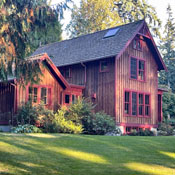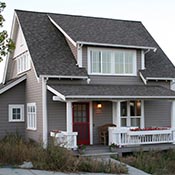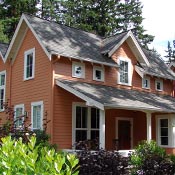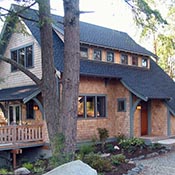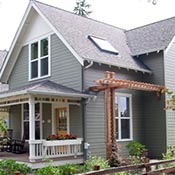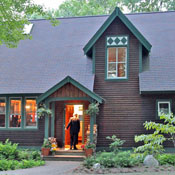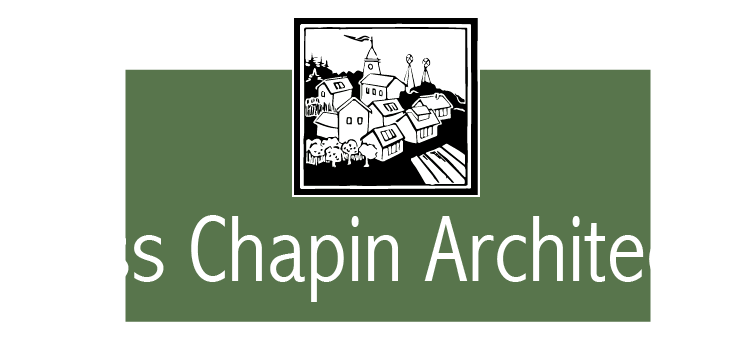What Makes a Good Porch?
The magic of a front porch comes from the way it is both private and public—belonging to the household, yet open to passersby. Sometimes it’s the perfect spot for reading a book or taking an afternoon nap. Other times it hosts a laptop supper or good conversation with friends. …
