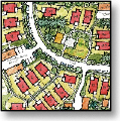
Our work with community-oriented housing receives accolades from professional peer organizations and is frequently featured in the national press. The projects we work on are often seen as demonstrations for leading edge thinking in a community, drawing media attention that communicates the story to the general public as well as the buying customer. We have been leaders in pocket neighborhood development for the last 20 years, and literally wrote the book on the subject. We’ve designed more than 100 projects for developers across the country on sites of a wide variety and scale. Having been development partners on seven built projects, we appreciate the unique challenges a developer faces. Whether we are just exploring initial concepts to determine a project’s feasibility, or are fully involved in creating a neighborhood project from beginning sketches through putting the key in the door, we bring an experienced perspective to the service of our clients.
PRELIMINARY PLANNING
Concept Site Planning
After understanding a project’s goals, target market, site conditions and community context, our first step is to explore concepts for the site plan. The ‘deliverables’ at this stage include one or more concept site plans (showing a scaled layout of buildings, roads, sidewalks, parking, private yard and common yard delineation)—used for preliminary project cost analysis and pre-submittal review meetings with the city. We can also create 3D CAD site models at this stage to easily visualize the project.
Detailed Building Plans
Along with the site plan, we will suggest appropriate plans from our GoodFit Collection, or explore new plan ideas to meet the projected target market, site conditions and budget for the project. All the plans will have the ability to ‘dovetail’ with one another, balancing the needs for privacy with the desire for community.
Preliminary Project Submittal
When the plan looks feasible, we’ll prepare materials as needed for project review with the local jurisdiction, neighborhood meetings and lending institutions. These materials may include a more accurate site plan with area tabulations, stormwater & utlility plan concepts (in coordination with the civil engineer), schematic building plans, building elevations & material callouts, 3D model images or fly-by movies, and photos of similar projects.
After preliminary approvals by the city or county, we’ll develop the final detailed site plan in coordination with the project engineers’ subdivision, grading, stormwater and utility plans — as required for permit approvals.
DETAILED PLANNING & DESIGN
Detailed Building Plans
Final house plans for construction may include selections from the GoodFit Collection (usually with modifications to fit the site & market), plans developed in coordination with a modular manufacturing company, or new plans designed for site-built construction. For a larger neighborhood project, we’ll also develop construction plans for retail, live-work and commercial buildings that are included.
Landscape & Hardscape Design
An integral aspect of a neighborhood plan is the space between buildings—including landscape plantings, walkways, fencing, benches and signage. We will develop concept landscape plans, coordinate with a local designer or installer on appropriate plant specifications, and provide detailed plans for walkways, fences, signage, outdoor furnishings and fixtures.
CONSTRUCTION CONSULTATION
Even after plans are complete, there are myriad decisions to be made during construction as the plan becomes reality. We recognize and accept that budget pressures can minimize our involvement during construction, but we have also seen our more active engagement in the process bring real value and success to a project.
We meet with the construction manager and subcontractors to clarify design intent and detail, offer supplemental sketches and information as needed, and refine design solutions for site-specific conditions. We walk through with the electrician to fine-tune the installation, offer exterior and interior color palette combinations, and suggest material and fixture selections. We can be an integral part of the construction team, helping the crew to minimize mistakes, keep on schedule, and bring the project to life.
Variations of Construction Consultation can happen with projects at a distance – with periodic videoconferences, phone meetings, digital photos and movies, along with occasional site visits.
MARKETING
We offer our experience, national exposure, and marketing materials to help our client’s sell their projects:
Sales Team Consultation
We will meet with a client’s sales team to hear their views of the local market, then describe the project’s big picture & detail elements to help them clarify key talking points with their buyers.
RCA Brand Use and Website Listing
For projects where we have designed the site and building plans, and are involved during construction, we offer the use of the RCA name and logo in association with project marketing. We will also show the project in the ‘Pocket Neighborhood’ section of the RCA website, which currently receives 1000-1500 unique visitors each day.
Presentation & Marketing Materials
To help our clients market their projects, we have a selection of copyright photos that may be used with proper credit and attribution. And for online and print media, we can develop presentation and marketing illustrations, a watercolor rendition of the site plan, 3D fly-by movies, promotional sheets of the home plans, and marketing graphics.

