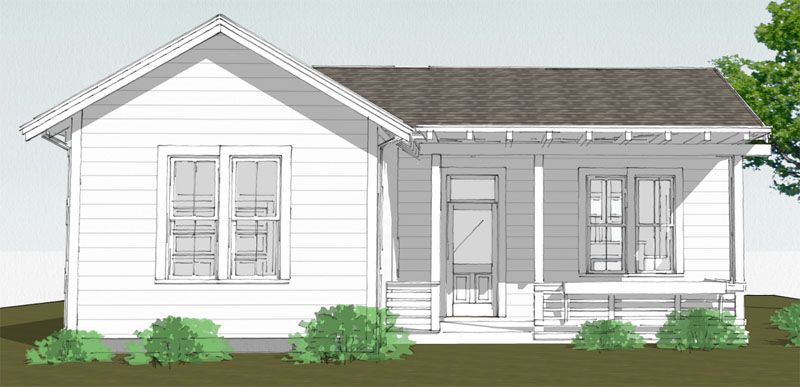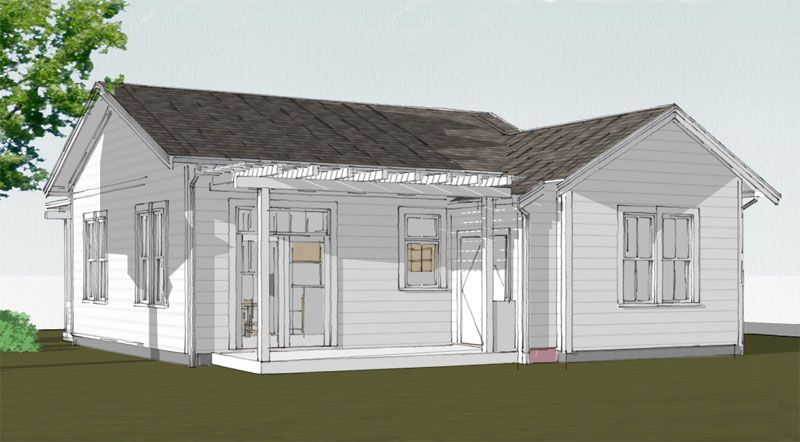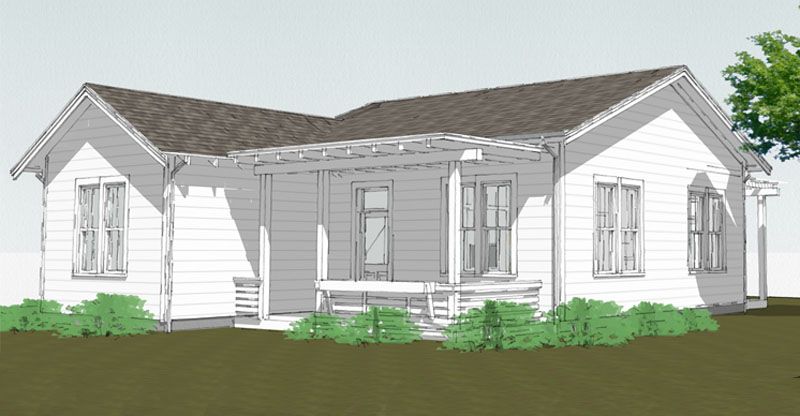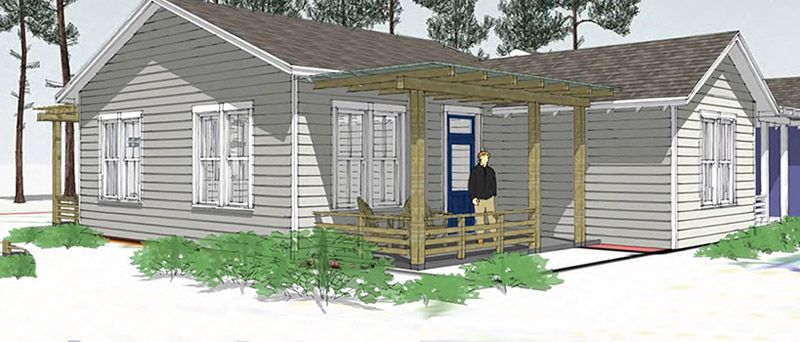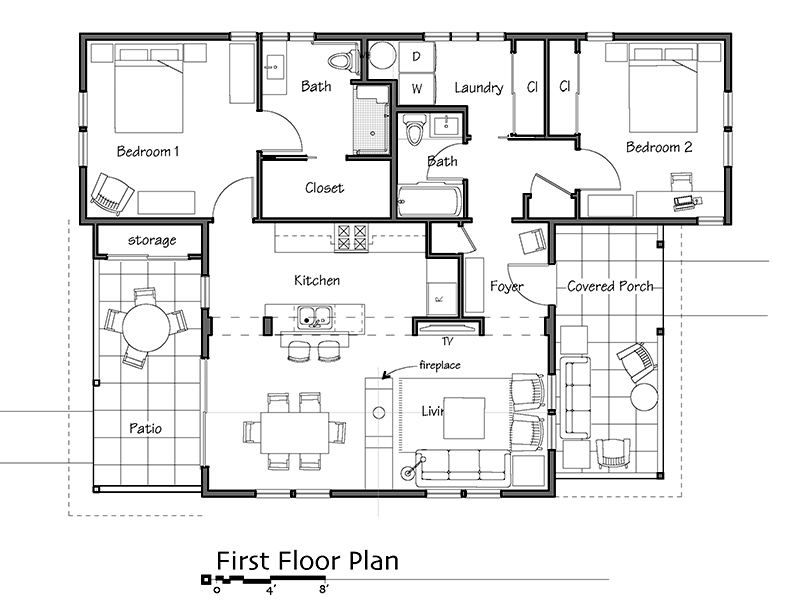
TwoSuite
Designed with comfort, privacy, and accessibility in mind, the TwoSuite is a single-story home with universal design features. It offers a zero-step entry, wide 3-foot doors, and an ADA-accessible layout that supports aging in place or multigenerational living.
Two suites are positioned on opposite sides of the home, each with a private bath, allowing for separation and independence while sharing a common central living space. The heart of the home opens to a covered front porch and a back patio with a shade trellis—ideal for quiet mornings or casual gatherings.
Simple, elegant, and highly livable, the TwoSuite offers a flexible layout in a modest footprint.
TwoSuite 1192 2B 2B
First Floor
Living Room: 11’5 x 25’1
Kitchen: 18’5 x 8’3′
Bedroom 1: 12’7′ x 13’1
Bedroom 2: 13’1 x 10’8
Bathroom 1 & 2: Full
Total Area: 1192 sf
Footprint: 34′ x 48′
$1,600.00ADD TO CART
