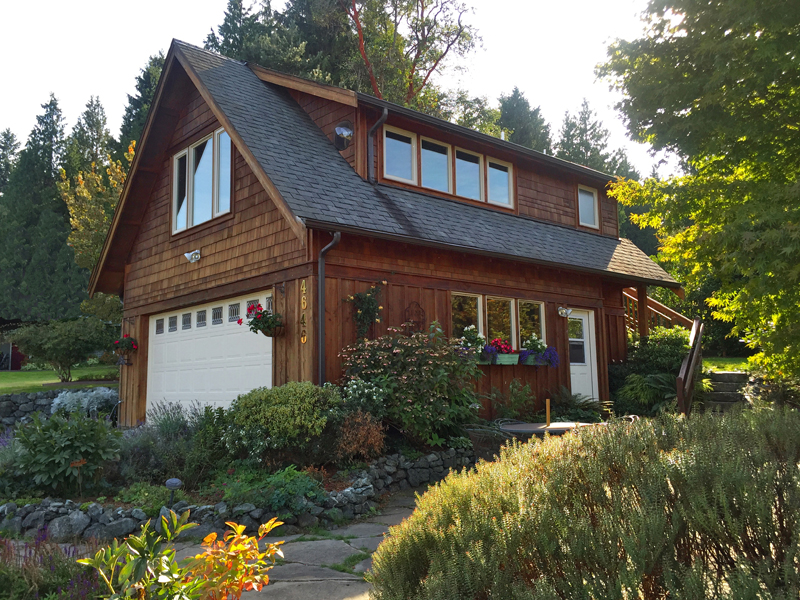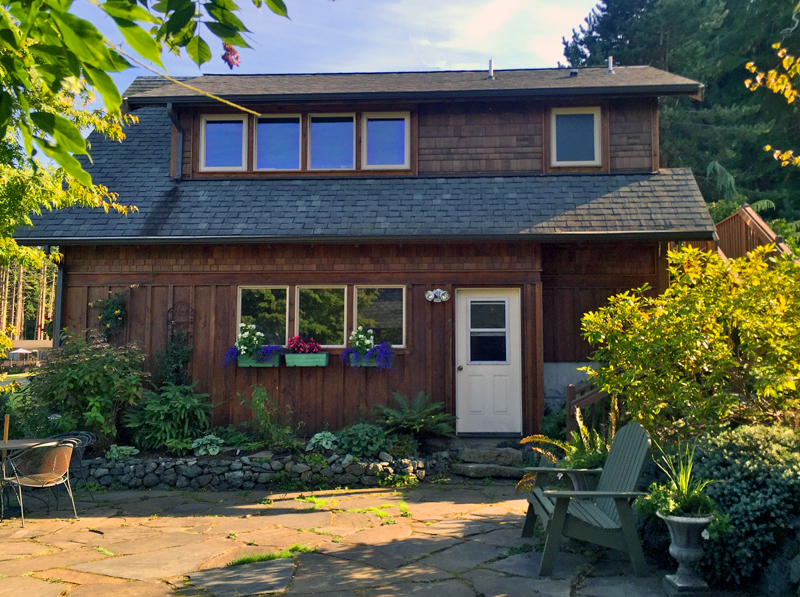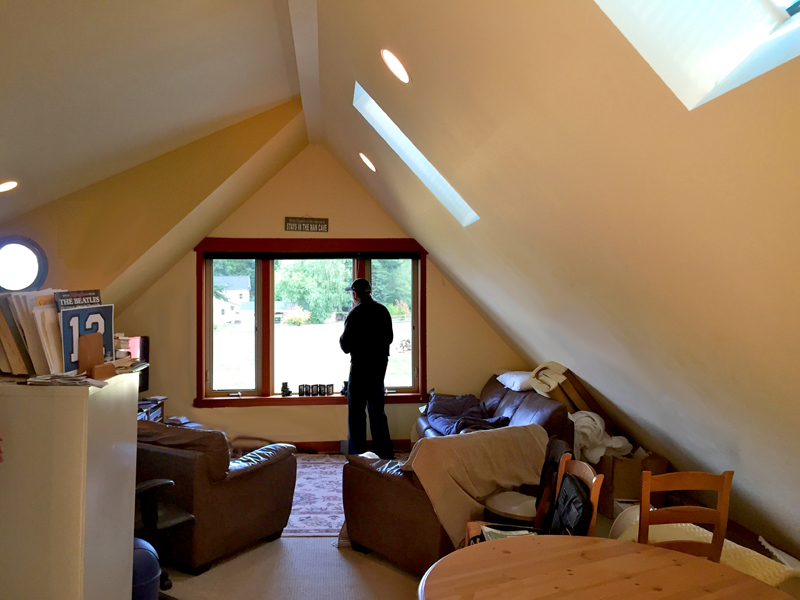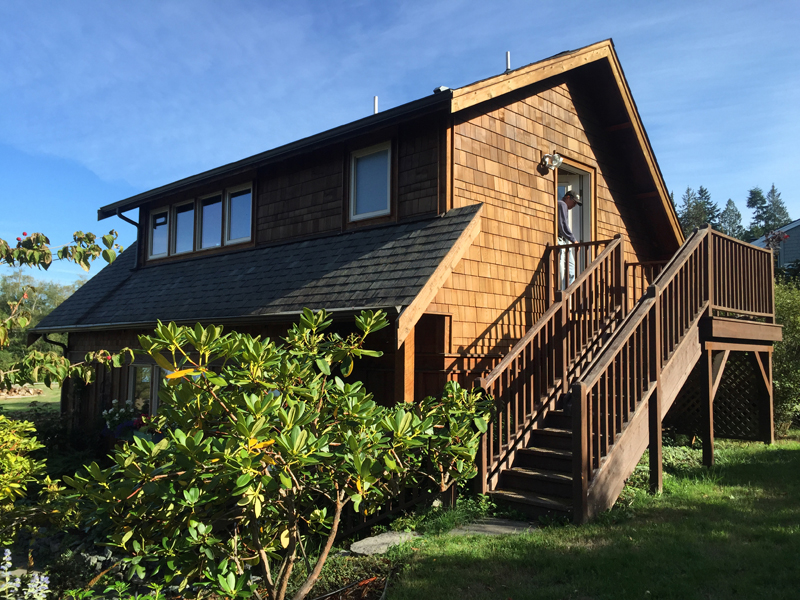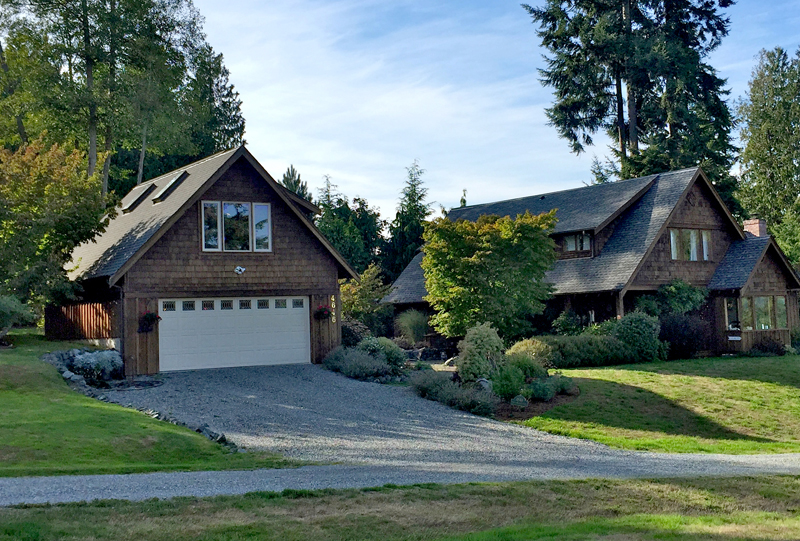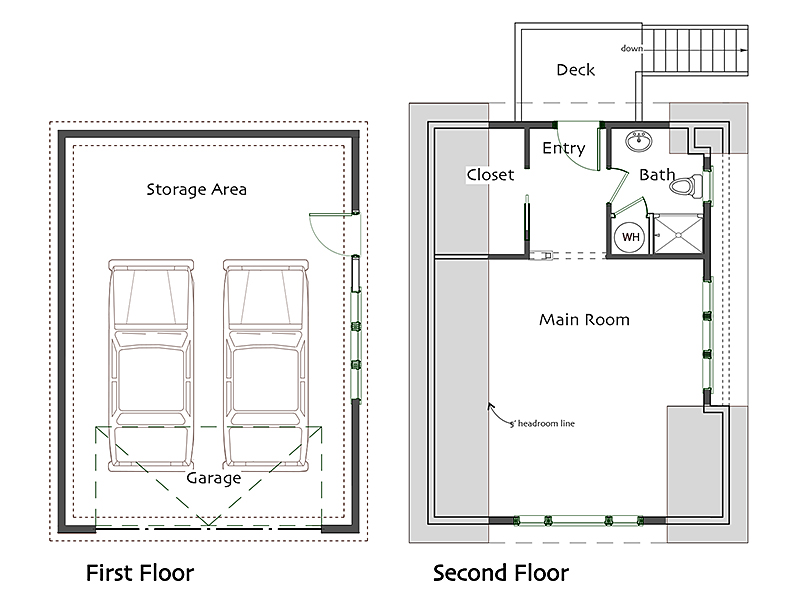
Strawbridge
The Strawbridge is a versatile structure with a two-car garage below and a studio above. The garage is deep enough to allow for storage or a small workshop, while an exterior stair leads to a private upper-level entry and deck.
Upstairs, the vaulted studio space—tucked under the roof rafters—includes a ¾ bath and can serve a variety of purposes: guest suite, creative workspace, or quiet retreat. With the addition of a kitchenette, it becomes a fully functional accessory dwelling—ideal for extended family, rental income, or a place to live while building a main house.
Simple, flexible, and thoughtfully designed, the Strawbridge is more than a garage—it’s a companion structure with a life of its own.
Strawbridge 415 0B 1B 2G
First Floor: 607 sf
Second Floor: 415 sf
Total Area: 1022 sf
Footprint: 21’4 x 28’6 (not including deck)
$950.00ADD TO CART
