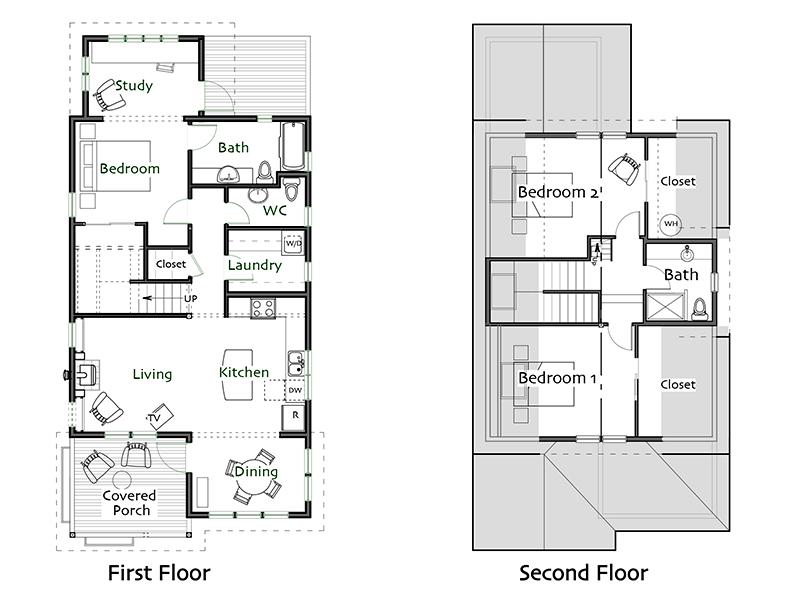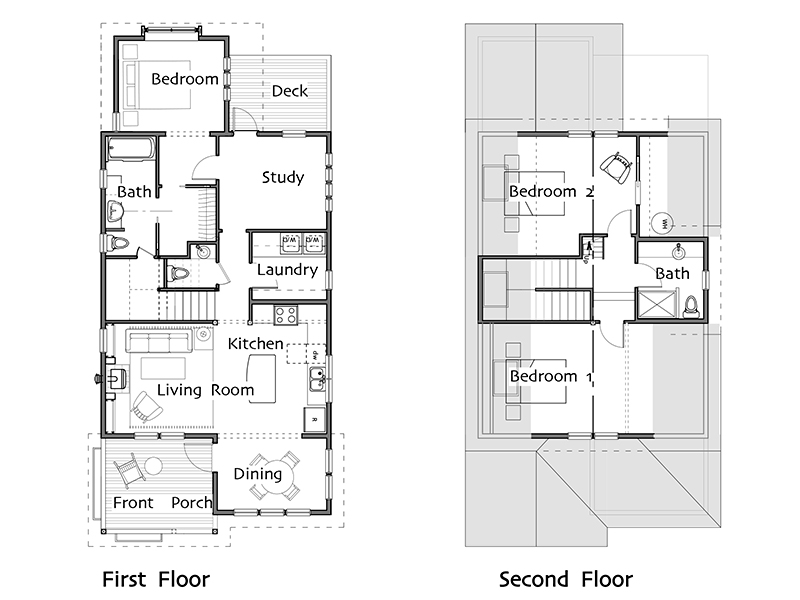Madrona 1548 3B 2.5B
First Floor
Living Room: 12′ x 11′-6″
Kitchen: 11′-6″ x 11′-6″
Dining Room: 11′-6″ x 8′-6″
Bedroom: 11′-6″ x 10′-6″
Study: 7′-6″ x 11′
Bathroom: full
WC: half
Laundry: 6′ x 7′-6″
Second Floor
Bedroom 1: 10′-8″ x 11′-6″
Bedroom 2: 13′-4″ x 12′-6″
Bathroom: three-quarter
Total Area Version A: 1548 sf
Footprint Version: 24′ x 50′
(includes decks and porches)
$1,600.00ADD TO CART
Madrona 1572 3B 2.5B
First Floor
Living Room: 12′ x 11′-6″
Kitchen: 11′-6″ x 11′-6″
Dining Room: 11′-6″ x 8′-6″
Bedroom: 11′-6″ x 10′-6″
Study: 7′-6″ x 11′
Bathroom: full
WC: half
Laundry: 6′ x 7′-6″
Second Floor
Bedroom 1: 10′-8″ x 11′-6″
Bedroom 2: 13′-4″ x 12′-6″
Bathroom: three-quarter
Total Area Version A: 1548 sf
Footprint: 24′ x 50′
(includes decks and porches)
$1,600.00ADD TO CART


















