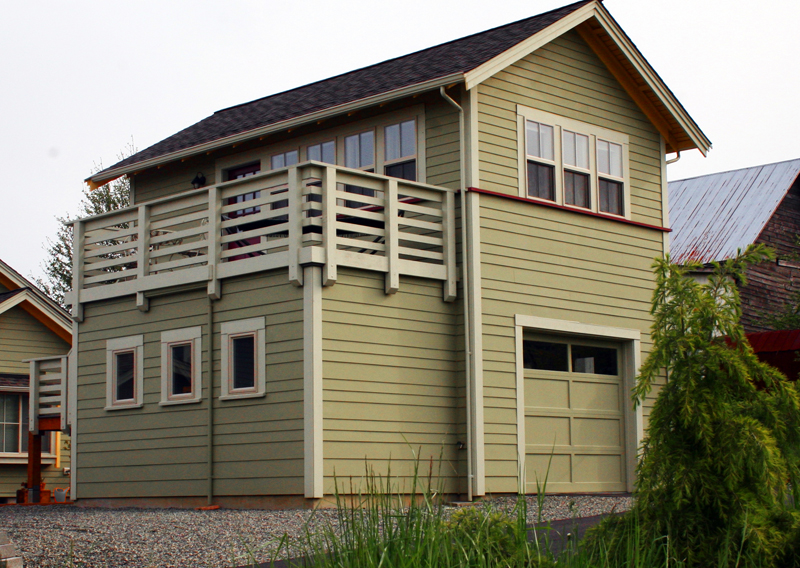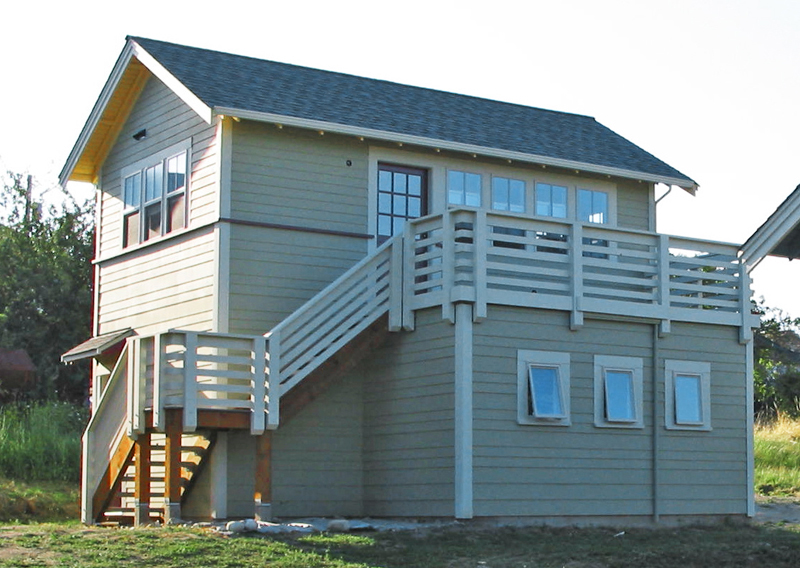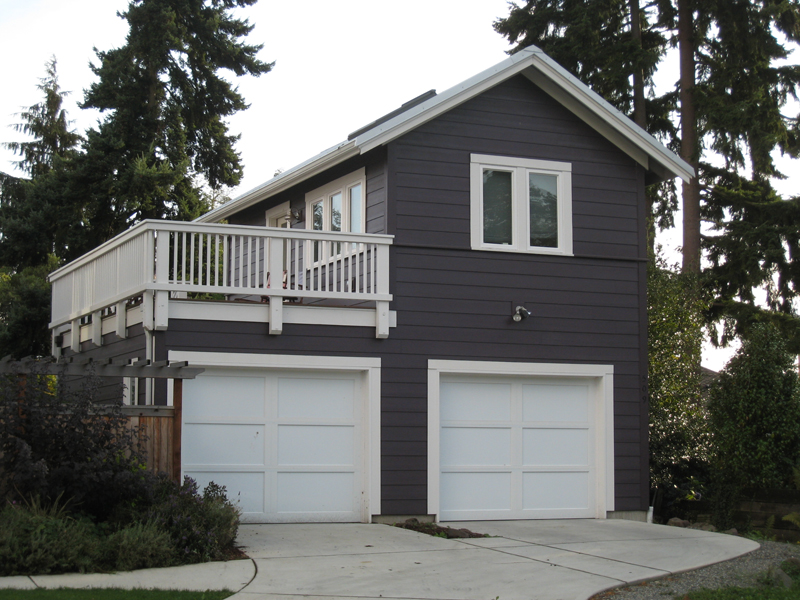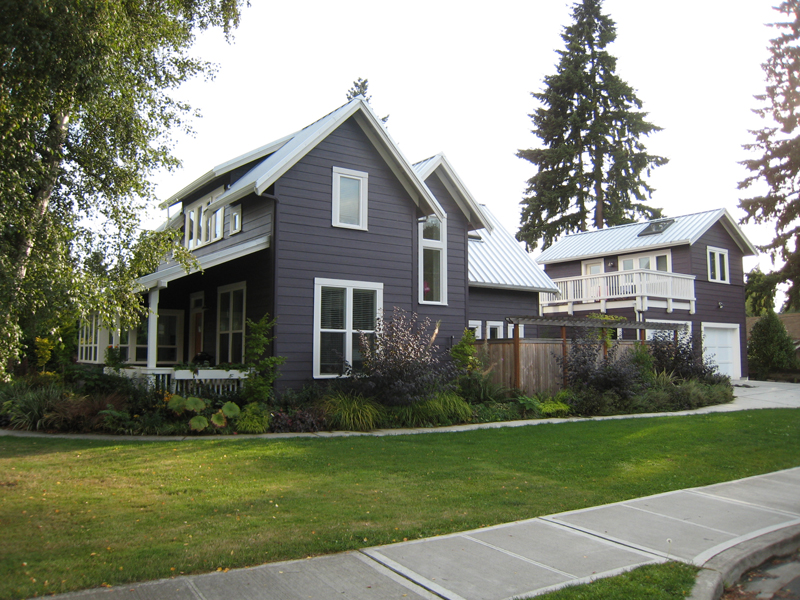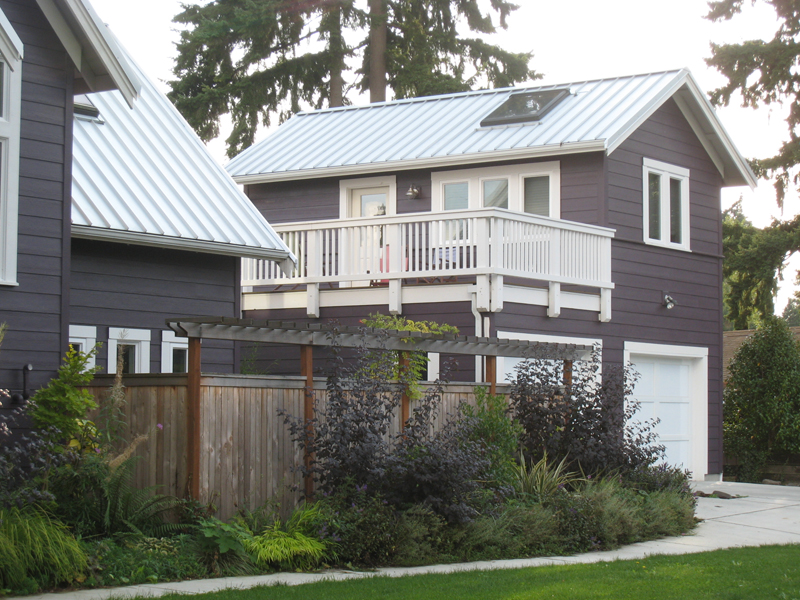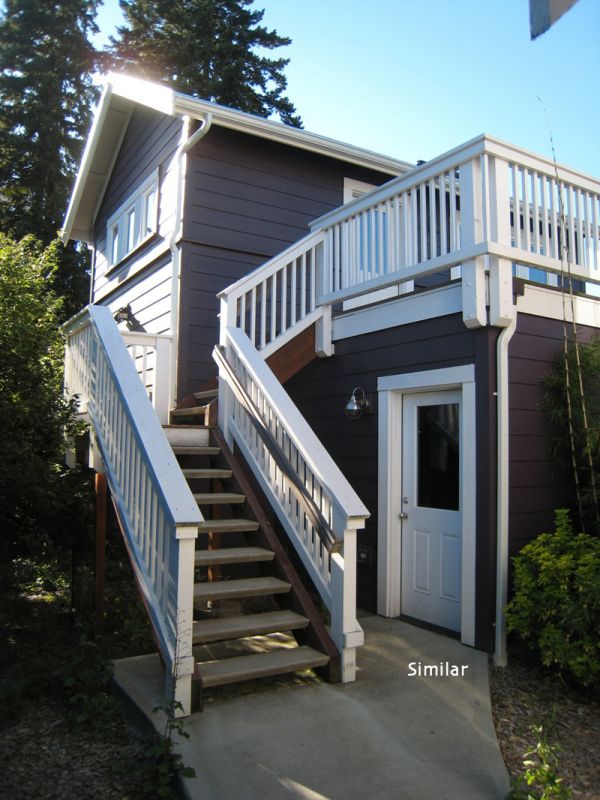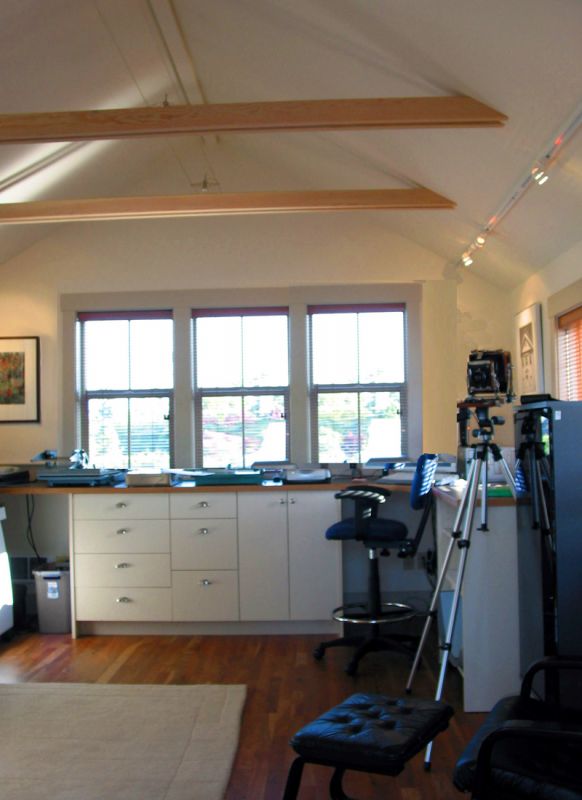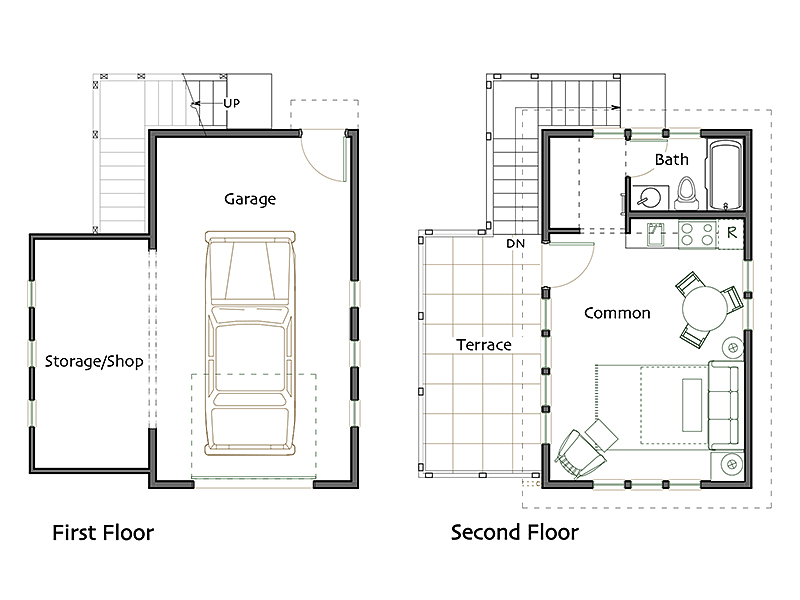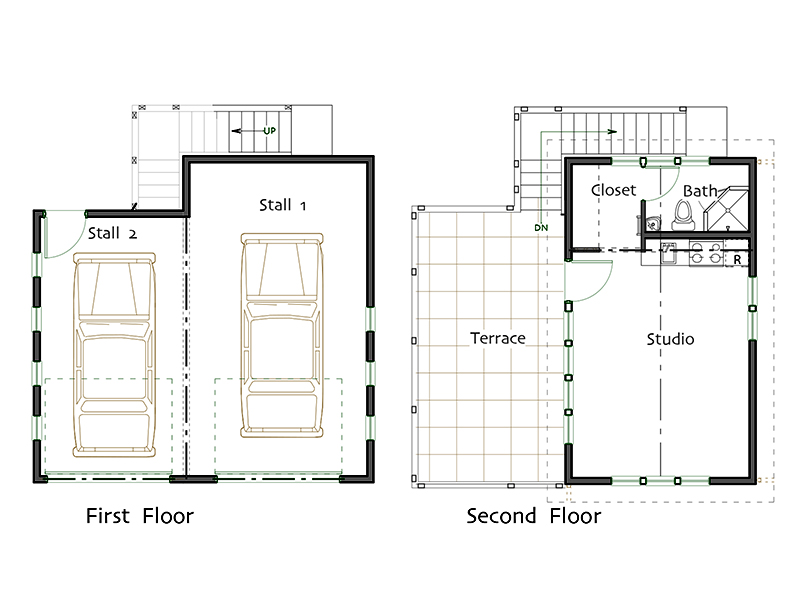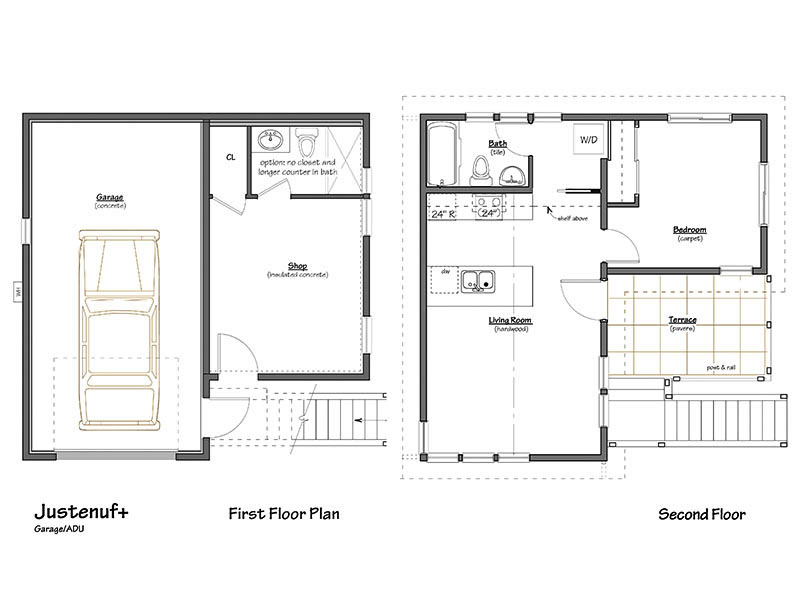
Justenuf
Need an independent dwelling for a boomerang kid, added income from a renter, a special home office or a creative space? This live-above has “just enough” space for what you need – available in a studio- and one-bedroom versions. On the ground level is a garage and extra space for storage or a workshop. At the top of the open stairway is a room-sized roof terrace, functionally enlarging the interior space.
Justenuf 336 S 1G
This is the simplest of the Justenuf family, an open studio room with a vaulted ceiling and kitchenette. It has a walk-in closet, full bathroom and a storage loft above.
2 Story
336 SF
Studio
1 Bathroom
1 Car Garage
First Floor: 464 sf
Second Floor: 336 sf
Total Combined Area: 800 sf
Footprint: 22′ x 28′
$1,050.00ADD TO CART
Justenuf 336 S 1B 2G
This Justenuf has two garage bays.
2 Story
336 SF
Studio
1 Bathroom
2 Car Garage
First Floor: 560 sf
Second Floor: 340 sf
Total Combined Area: 900 sf
Footprint: 25′ x 27′-9″
$1,050.00ADD TO CART
Justenuf 748 1B 2B 1G
This is the grown up sister. She has her own bedroom and space for a washer/dryer. In addition to the garage on the ground level, there is a heated living space with a full bathroom that can serve as a home office or guestroom.
2 Story
748 SF
1 Bedroom
1 Bathroom
1 Car Garage
First Floor: 560 sf
Second Floor: 340 sf
Total Combined Area: 900 sf
Footprint: 25′ x 27′-9″
$1,450.00ADD TO CART
