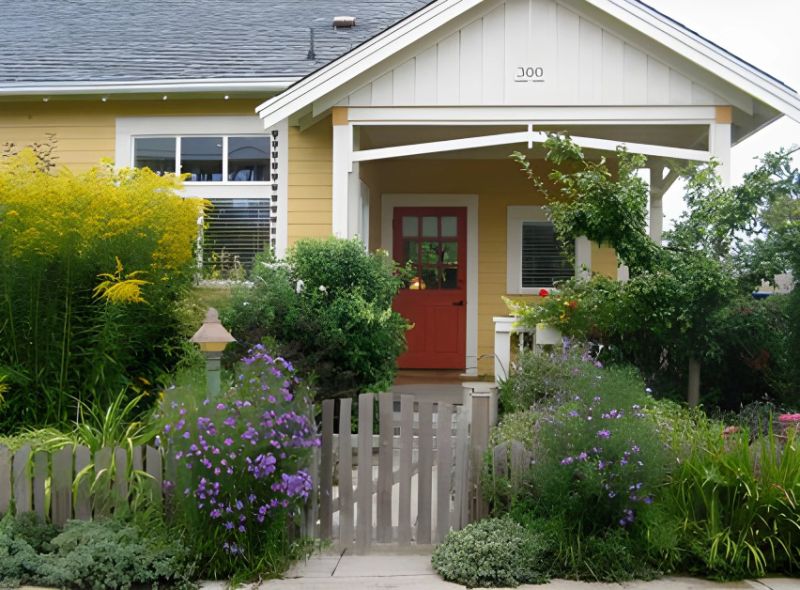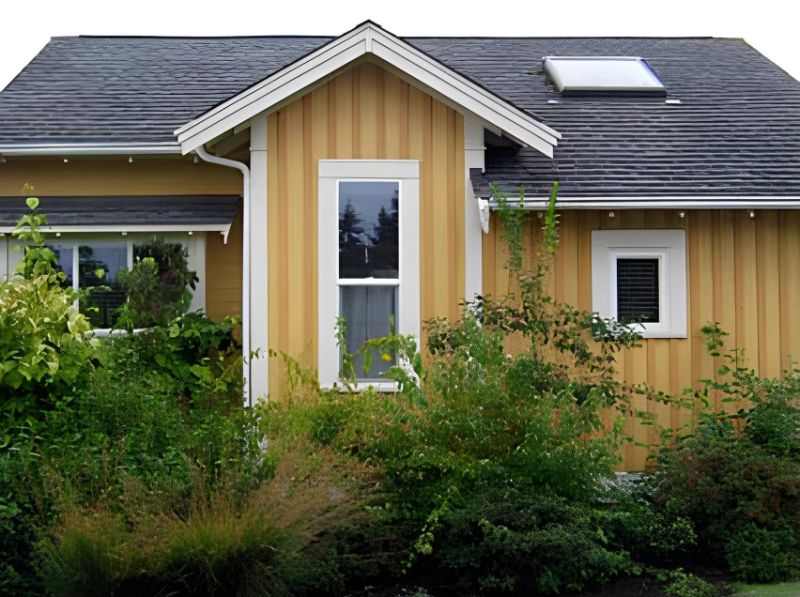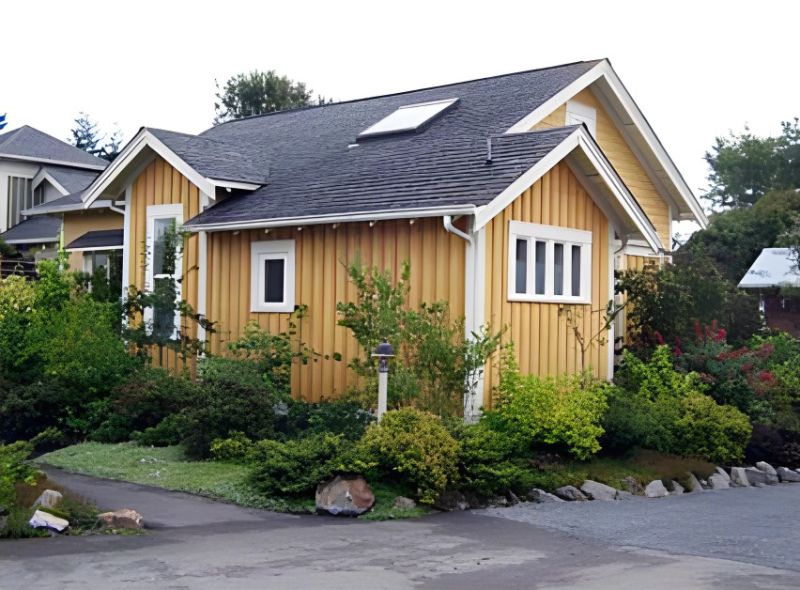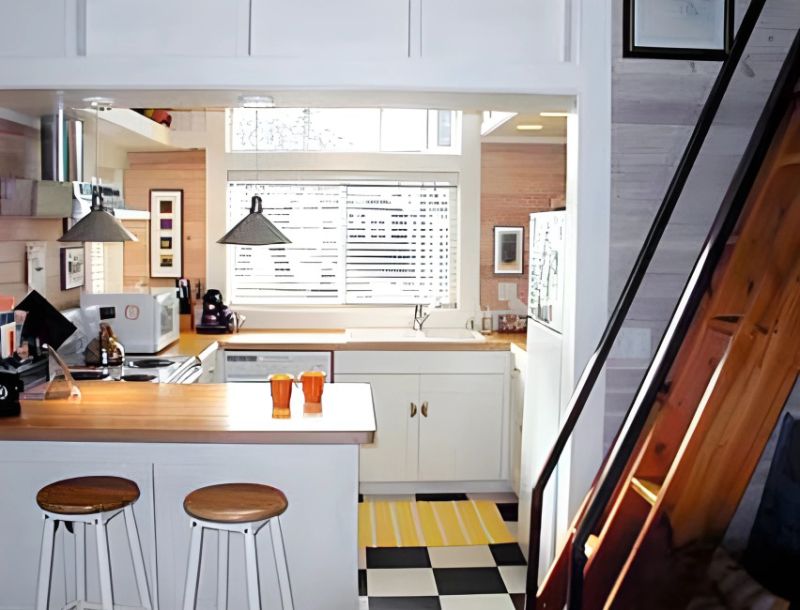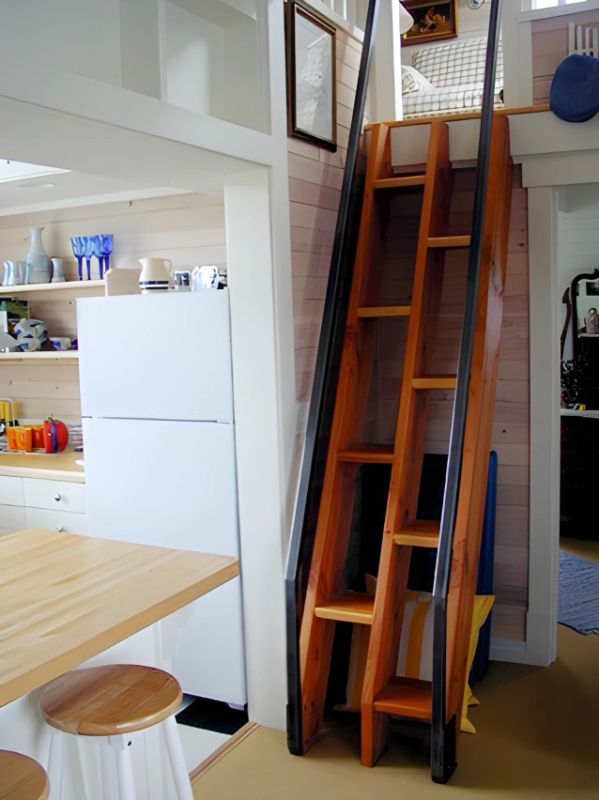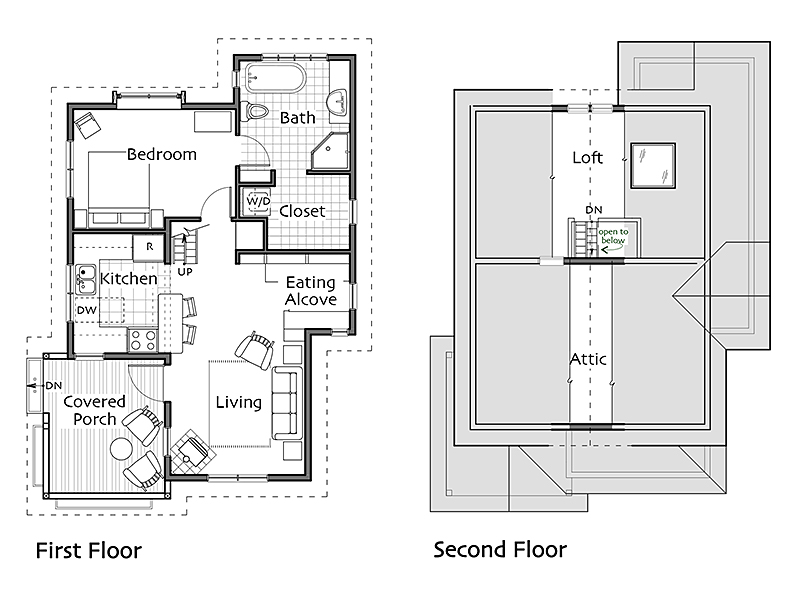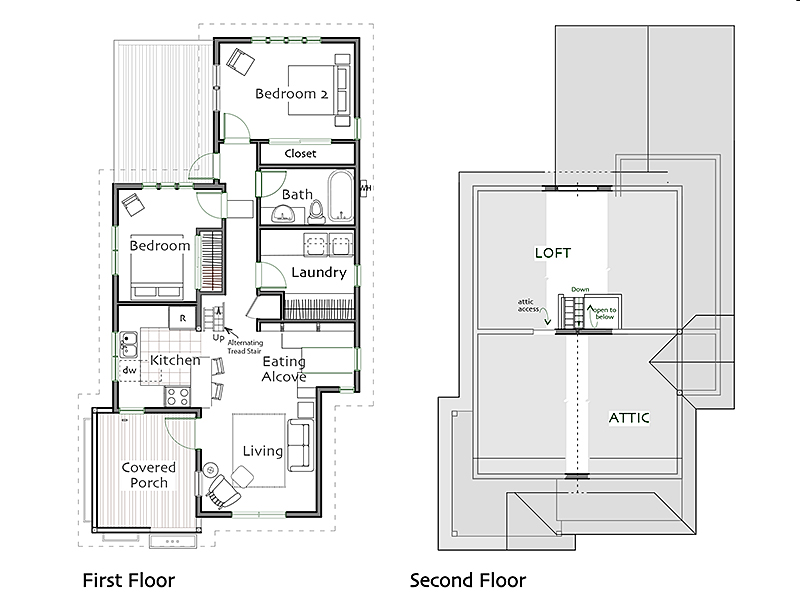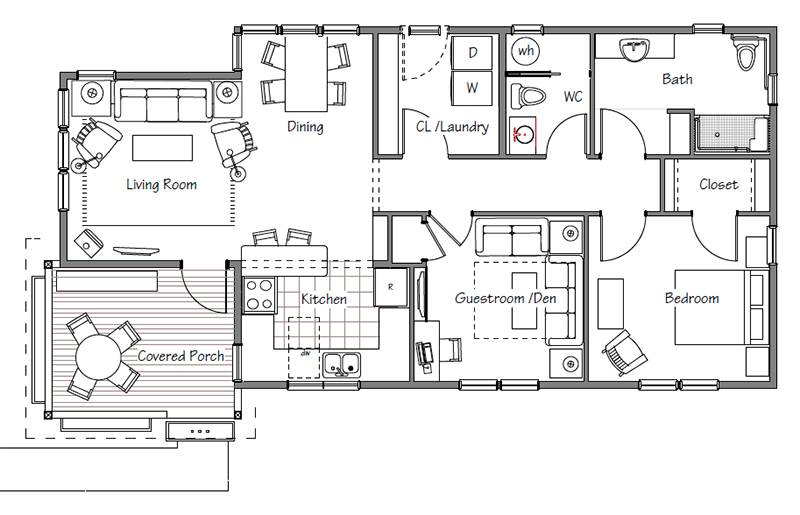Hilltop 729 1B 1B
The original Hilltop – a one-bedroom cottage with a built-in eating alcove, floor-to-ceiling shelving and an alternating-step stair leading to a loft room above.
1 Story
729 SF
1 Bedroom
1 Bathroom
Footprint: 37′ x 26′ (includes covered porch)
Height: 18′
$1,250.00ADD TO CART
Hilltop 828 2B 1B
Similar to the A version, with two bedrooms and a door to a back deck.
1 Story
828 SF
2 Bedrooms
1 Bathroom
Footprint: 41′ x 26′ (Footprint includes covered porch)
Height: 26′
$1,450.00ADD TO CART
Hilltop 886 2B 1B
This single-level two-bedroom plan has a truss roof framing system for more cost-effective construction (as do Versions D & E).
1 Story
886 SF
2 Bedrooms
1 Bathroom
Footprint: 41′ x 26′ (includes covered porch)
Height: 26′
$1,450.00ADD TO CART
Floor Plan and Elevations PDF
Hilltop 999 2B 2B
This version is sized a smidgen under 1000 SF – often the upper zoning limit for an ADU or guest house. It features an en suite bedroom/bathroom, second bathroom, laundry/storage room and a no-step entry for universal access. Need more storage? Pull down an overhead ladder to access an insulated attic.
1 Story
999 SF
2Bedrooms
2 Bathrooms
Footprint: 48′ x 26′ (includes covered porch)Height: 19′ -5″
$1,450.00ADD TO CART
Floor Plan and Elevations PDF
Hilltop 1015 2B 2B 1G
A slightly larger than Version D, with an attached garage.
1 Story
1015 SF
2 Bedrooms
2 Bedrooms
1-Car Garage
Footprint: 48′ x 26′
$1,600.00ADD TO CART
Floor Plan and Elevations PDF
