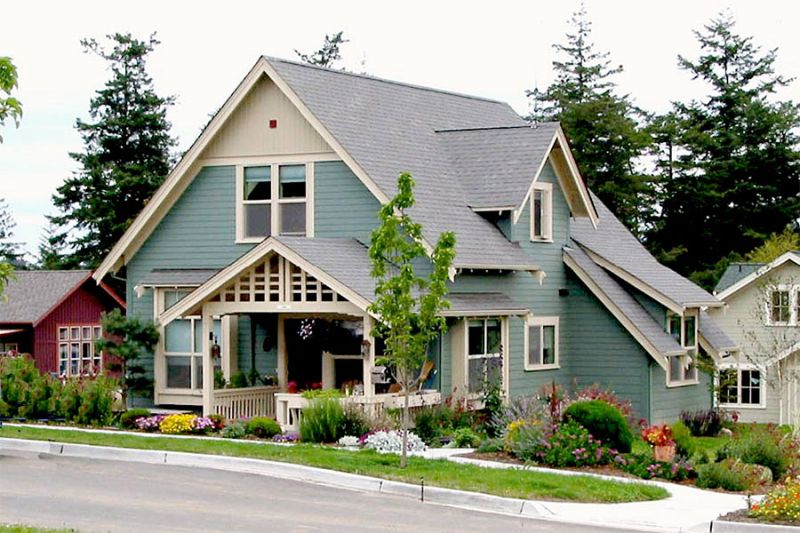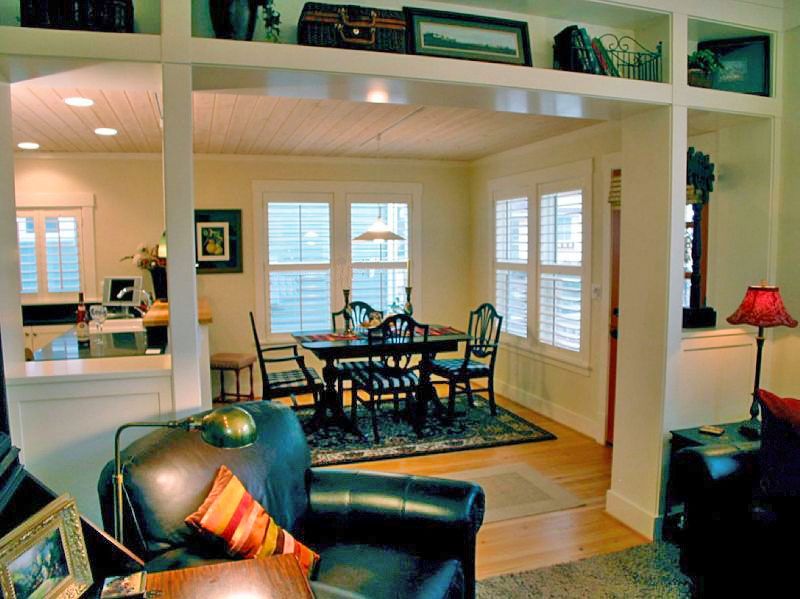
Elwah Cottages
A steeply gabled roof make this an iconic image of home. The rooms of the main living space open to one another in an ‘L’ configuration, yet have definition. The kitchen has a commanding outlook from behind a serving counter. The dining room has windows on two sides, and a view into the living room through a cased opening of shelving and cabinets. With a raised 9-foot ceiling and a tall bay window, the living room has a spacious feel. The main roof extends down over the bedroom on the main floor. A large bedroom suite is on the second floor. One-half flight of stairs down from the main floor is the garage.
Elwah 1388 2B 2B 1G
This version features a gabled front porch and gabled dormer.
2 Story
1388 SF
2 Bedrooms
2 Bathrooms
1-Car Garage
Footprint: 30′ x 60′ (includes covered porches and garage)
Height roof to peak: 25′ -4
$1,800.00ADD TO CART
Floor Plans and Elevations PDF
Elwah 1389 2B 2B 1G
This version features a broad hipped-roof front porch and shed dormer.
2 Story
1389 SF
2 Bedrooms
2 Bathrooms
1-Car Garage
Footprint: 30′ x 60′ (includes covered porches and garage)
Height roof to peak: 28 -3″
$1,800.00ADD TO CART
Floor Plans and Elevations PDF














