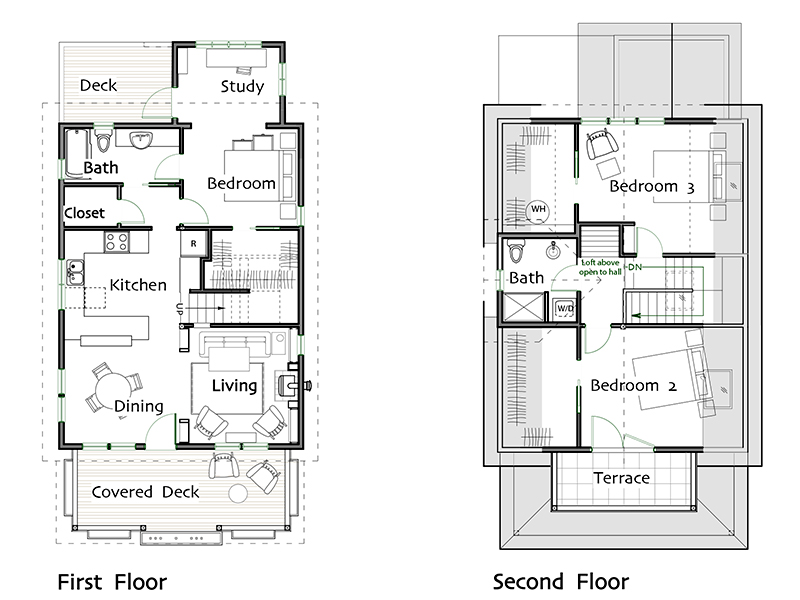
Elderberries
The defining features of the Elderberry are its steeply pitched roof and broad porch with a balcony off the second-floor bedroom. The porch extends the livable space of the interior and opens to passersby — an essential for “naturally sociable neighborhoods”.
Check out this video created by Fox 59 News in Indiana, which takes a tour of a home very similar to the Elderberry located at the Inglenookneighborhood.
Elderberry 1431 3B 2.5B
All cottage plans beginning with an ‘E’ have their first-floor main living space configured in an ‘L’. In this version, the dining and living rooms have 9-foot-high ceilings, stepping to 8-feet in the kitchen and bedroom. Bedroom 2 upstairs has a vaulted ceiling. Bedroom 3 has a loft above it accessed from the stair landing.
2 Story
1431 SF
3 Bedrooms
2.5 Bathrooms
Footprint: 24′ x 48′ (includes covered porches and deck)
Height roof to peak: 25′ -4
$1,600.00ADD TO CART
Floor Plans and Elevations PDF

Elderberry 1802 3B 2B 2G
All cottage plans beginning with an ‘E’ have their first-floor main living space configured in an ‘L’. In this version, all rooms on the main floor have 9-foot-high ceilings. The rooms on the second floor have vaulted ceilings rising from 3-feet at the sidewalls to 13-feet 6-inches at the ridge peak. The main roof extends down over the primary bedroom on the main level. An attached garage is off the back.
2 Story
1802 SF
3 Bedrooms
2 Bedrooms
2-Car Garage
Footprint: 30′ x 69′ (includes covered porches and decks)
Height roof to peak: 28′
$1,900.00ADD TO CART
Floor Plans and Elevations PDF












