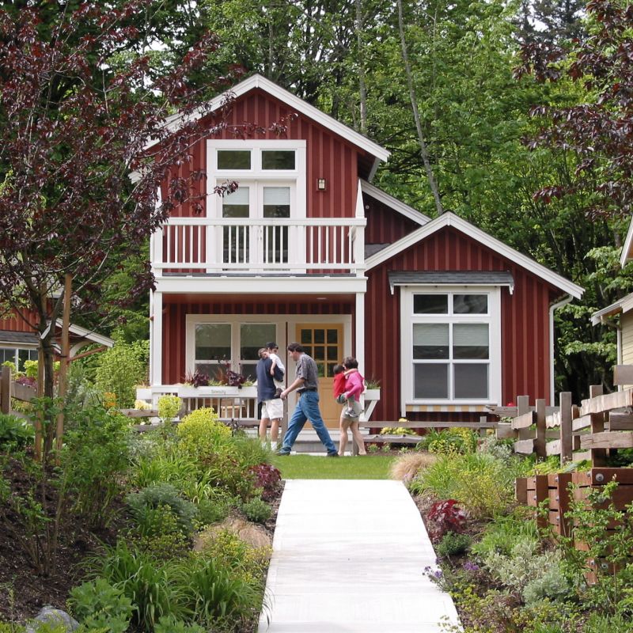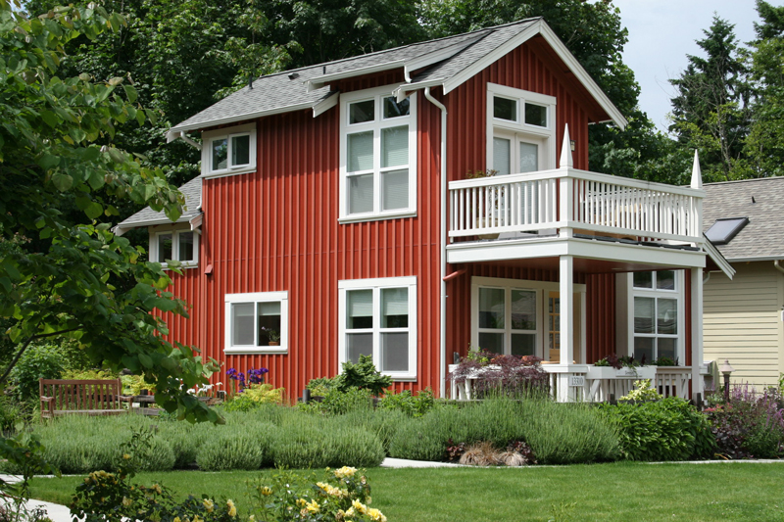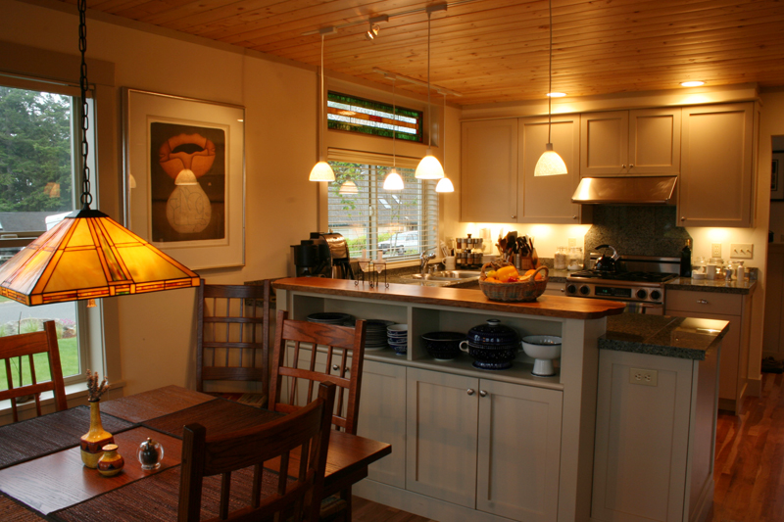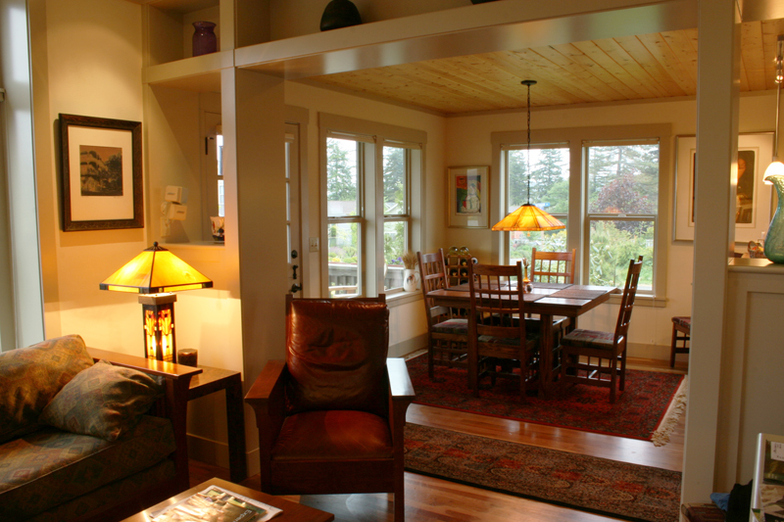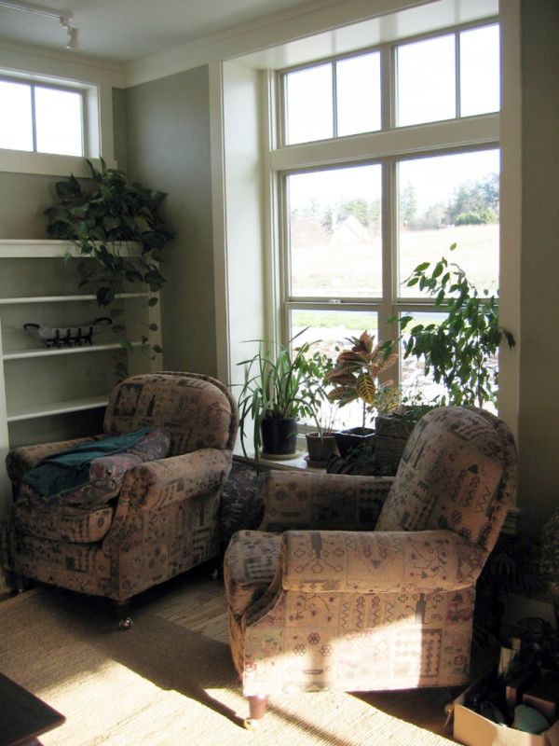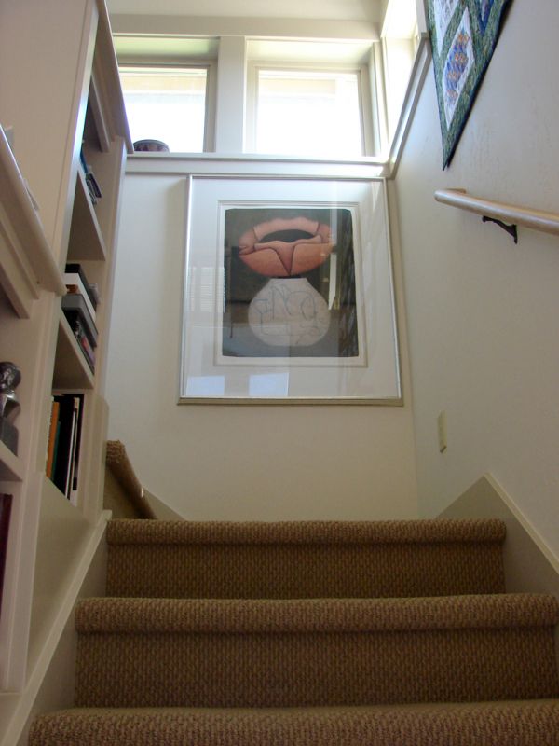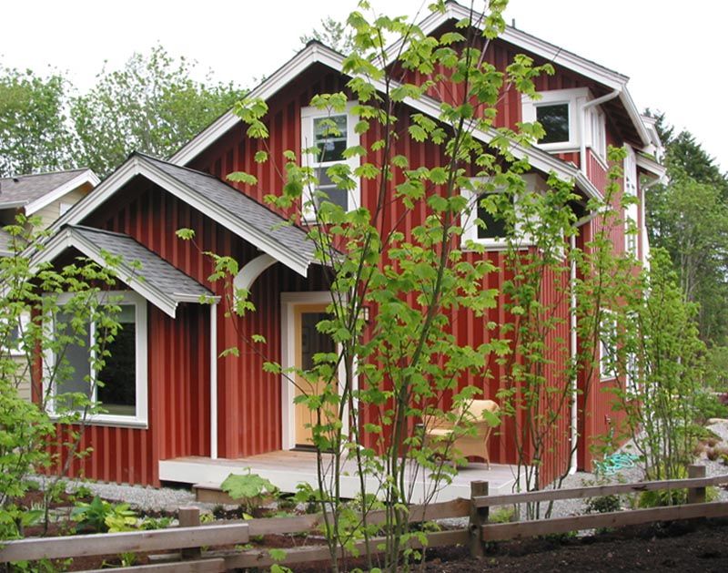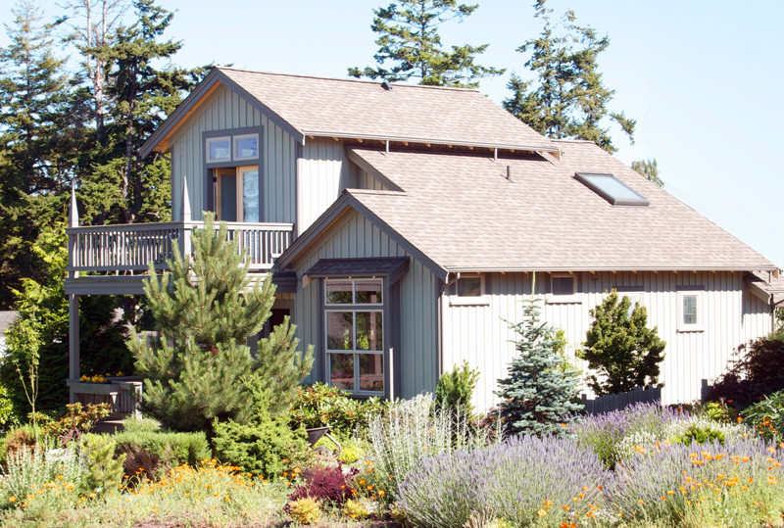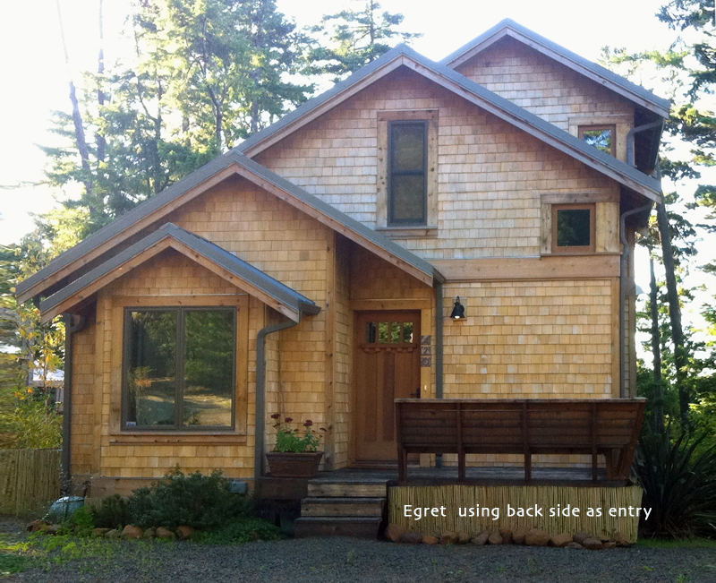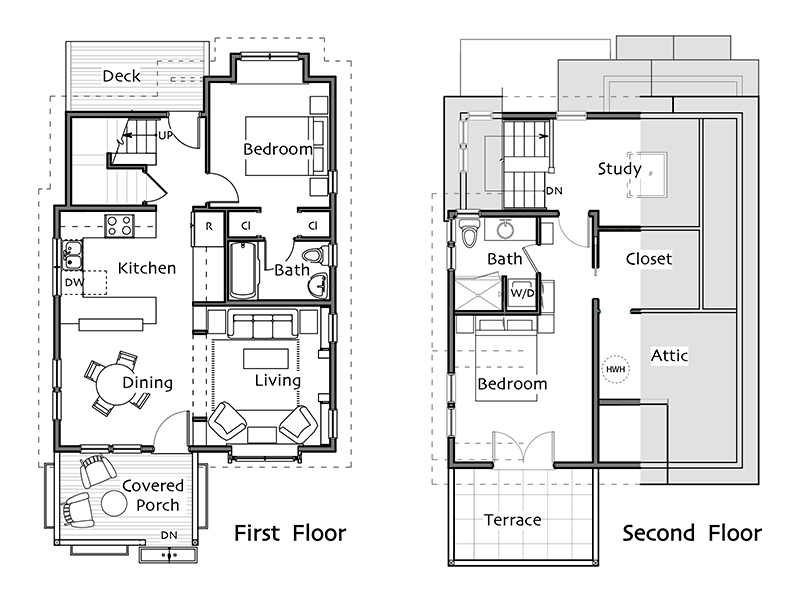
Egret
This iconic small house has a warm and light-filled interior with many built-in details that make it live large. The main living space has an ‘L’ configuration centering on the dining room table. The open kitchen is tucked behind a serving counter; the living room is entered through a cased opening of cabinets and shelving. Walk up the stairs flanked with bookshelves to a study/office, then into a bedroom with a vaulted ceiling and French doors opening to a roof terrace.
Some choose to orient the entry from the porch side; others have the approach from the side with four gables. Either way, this cottage will be a fine accent to any neighborhood.
Egret 1150 2B 2B
2 Story
1150 SF
2 Bedrooms
2 Bathrooms
Footprint: 24′ x 43′ (includes covered porch and terrace)
Height to roof peak: 23′ -6″
$1,600.00ADD TO CART
Floor Plans and Elevations PDF
