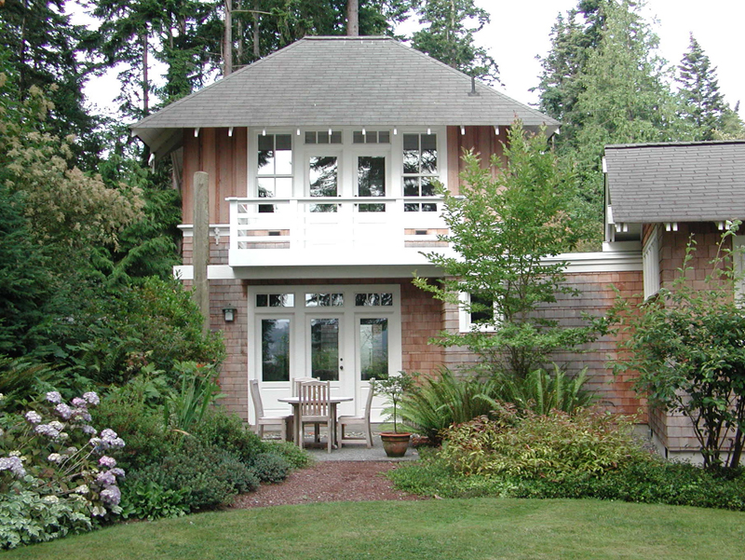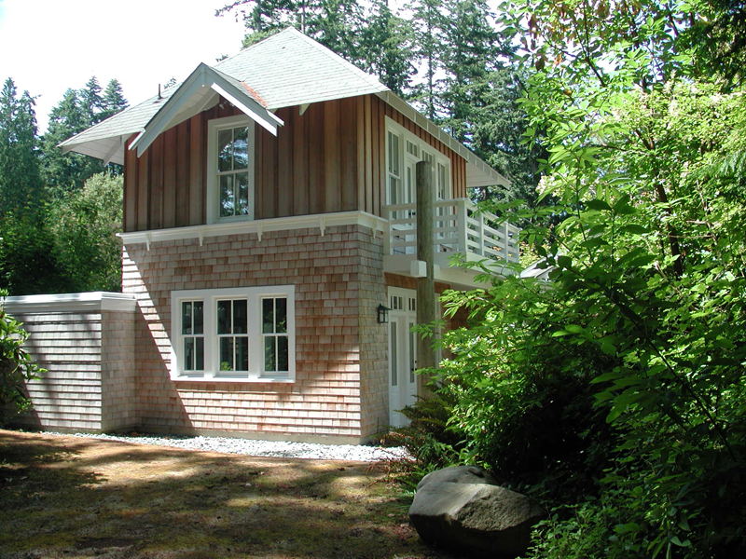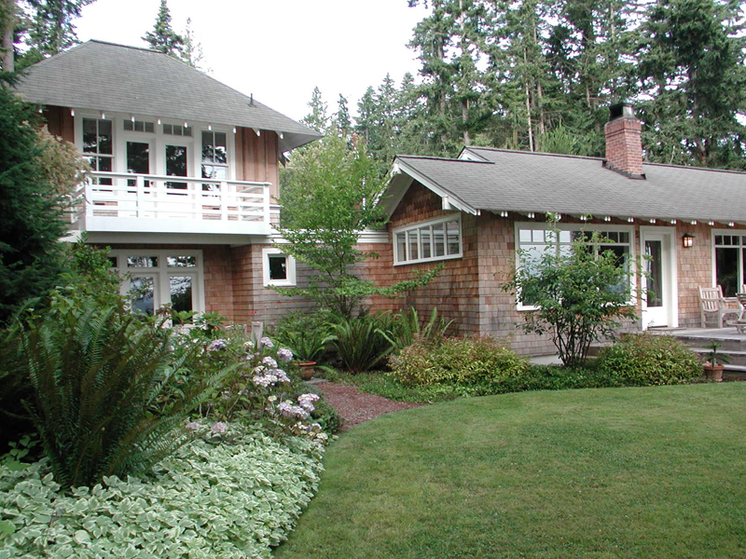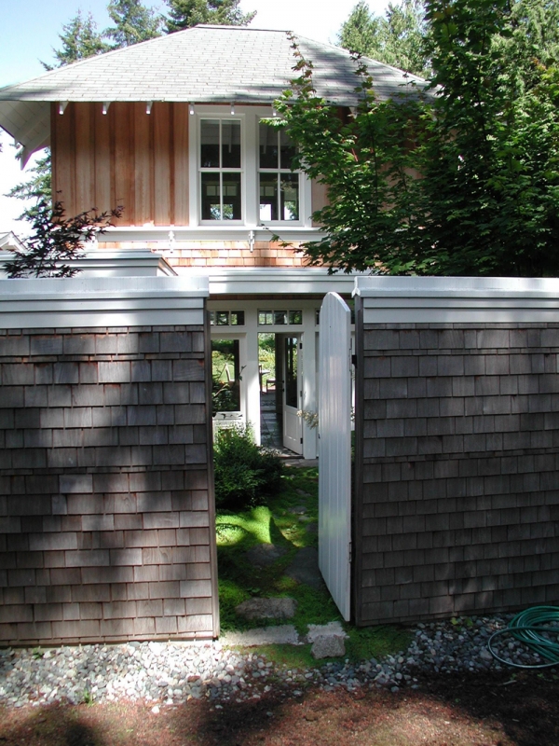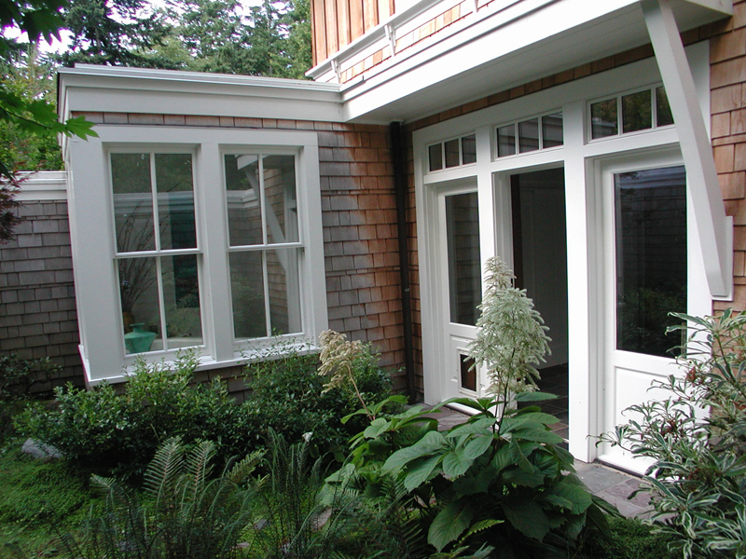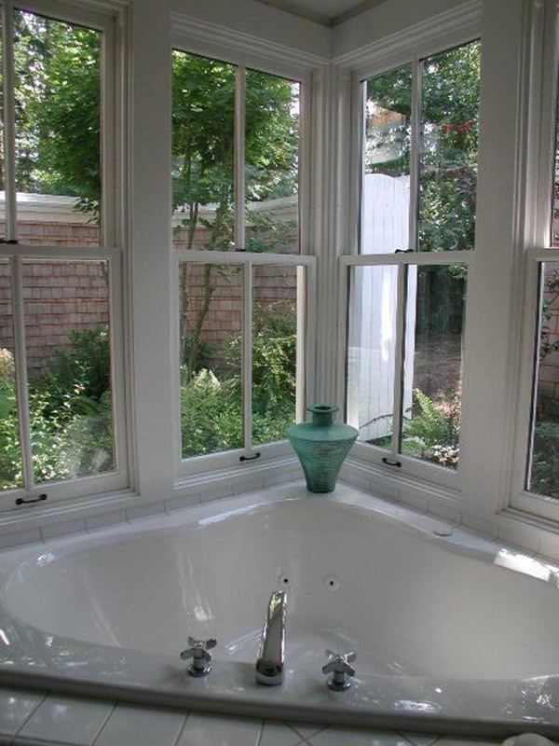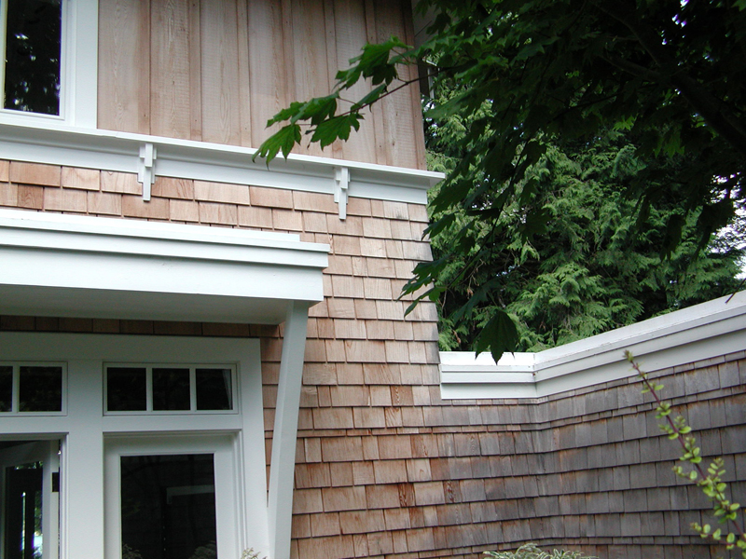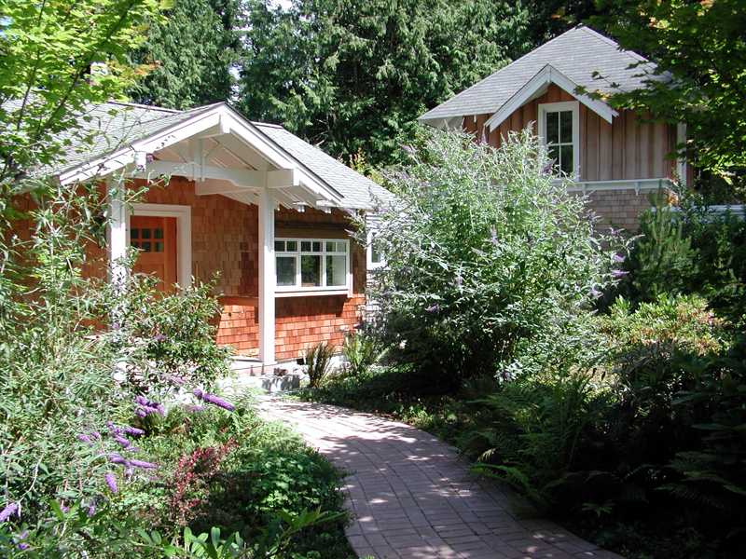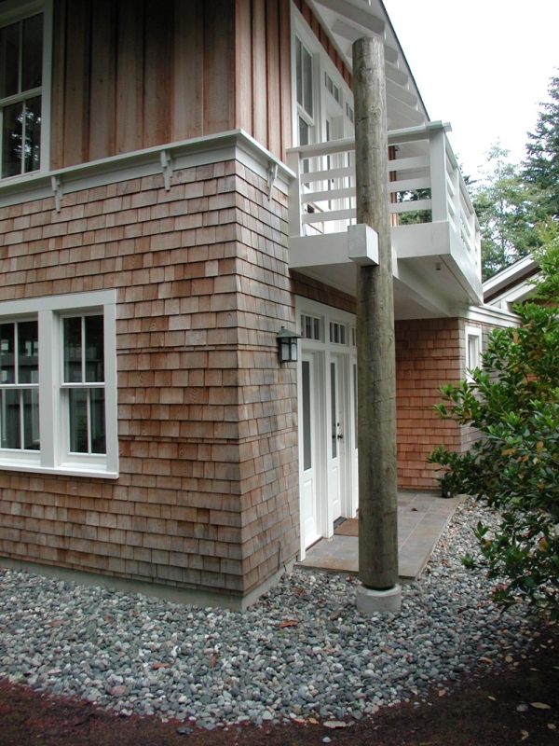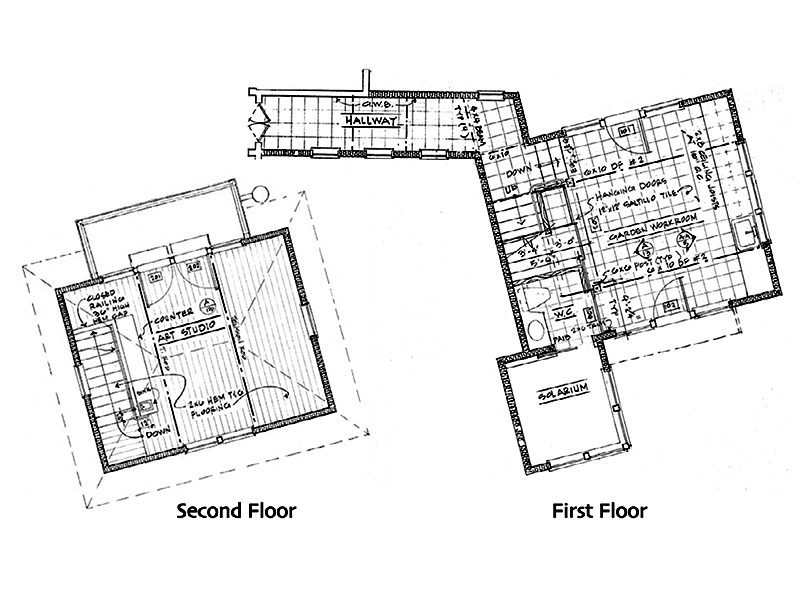
Dine’s Point Studio
As an extension of the Dine’s Point House—or as a stand-alone retreat—this is a space for inspired living. The main room on the ground floor features a tiled floor and a high ceiling with exposed wood beams and joists. Add a work counter with a sink, and you’re ready to make a creative mess. Off this central space is a small bath, and beyond that, a solarium tub-room with tall windows opening onto a private garden.
Up the stairs, rise into a light-filled room with windows on all four sides and a tall vaulted ceiling. Let inspiration take form.
Designed as part of a cohesive ensemble, the Dine’s Point Studio pairs beautifully with the main house and companion garage plan—together creating a flexible, well-composed trio for living, working, and storage. The studio and house are featured in The Distinctive Home by Jeremiah Eck.
Dines Point Studio 712 0B 1B
2 Story
700 square feet
0 Bedroom
1 Bathroom
Footprint: 22′ x 25′ (includes solarium, covered porches and deck)
Height to roof peak: 28′
$1,250.00ADD TO CART
Floor Plans and Elevations PDF
