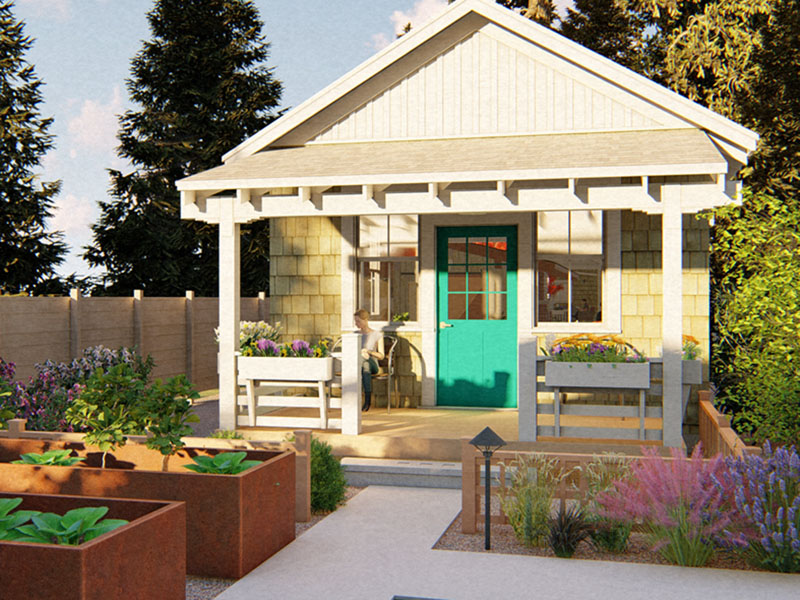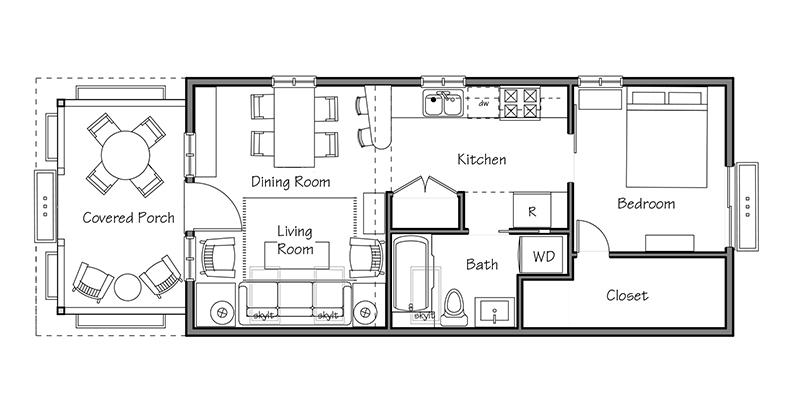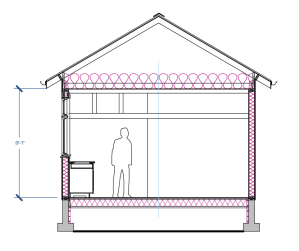
Cabo
At just 16 by 34 feet, the Cabo offers a compact footprint with a surprisingly spacious feel. Thoughtfully designed and economically built, this one-bedroom cottage is rich in charm and function.
The traditional exterior—with divided-lite windows, a Dutch-style front door, and classic trim—gives the Cabo a timeless cottage character. A gabled roof with raised-heel trusses allows for full-depth insulation, making it both cozy and energy efficient.
Inside, the main living area is filled with natural light from large windows and skylights. Overhead shelves add charm and storage, while the galley kitchen features a pantry and a sitting bar that opens to the living space. A full bathroom includes space for a washer and dryer. continued
Cabo 544 1B 1B
1 Story
544 SF
1 Bedroom
1 Bathroom
Footprint: 16′ x 42′ (including covered porch)
Height to roof peak: 16′ -4″
$1,050.00ADD TO CART
Frequently Asked Questions
License Agreement
The bedroom offers quiet seclusion, with a patio door opening to the backyard and a walk-in closet for ample storage.
A standout feature is the spacious covered front porch—roomy enough for chairs, a dining table, and summer evenings spent outdoors. A shed roof and flower-box railings add delight and practicality to this welcoming outdoor room.
The Cabo is a small house that lives large, blending simple construction with thoughtful detail.



