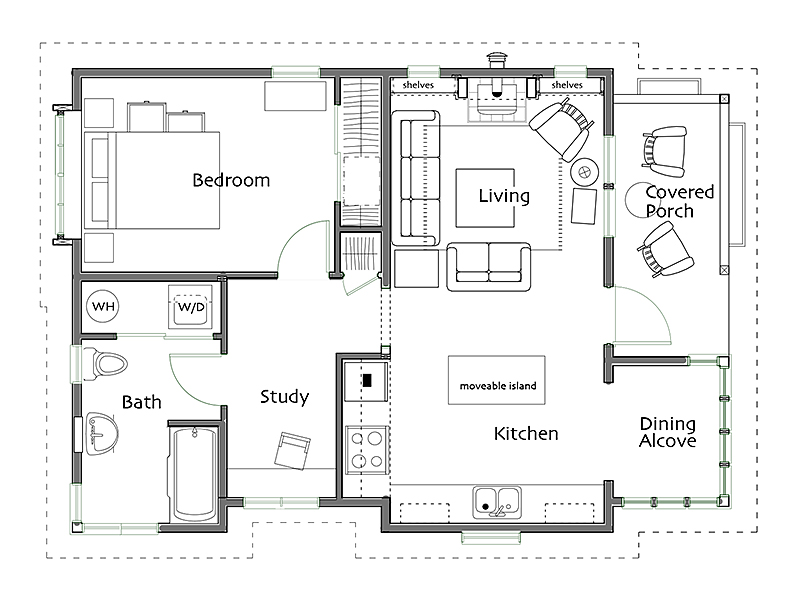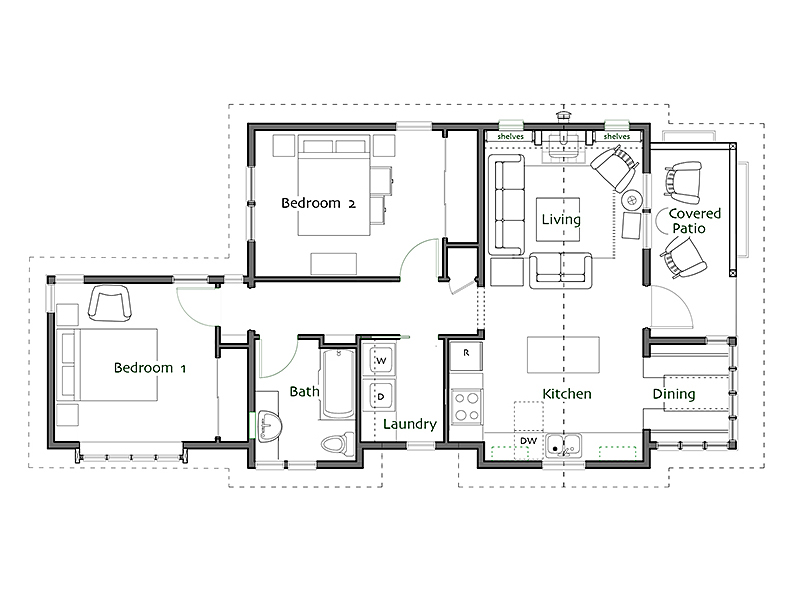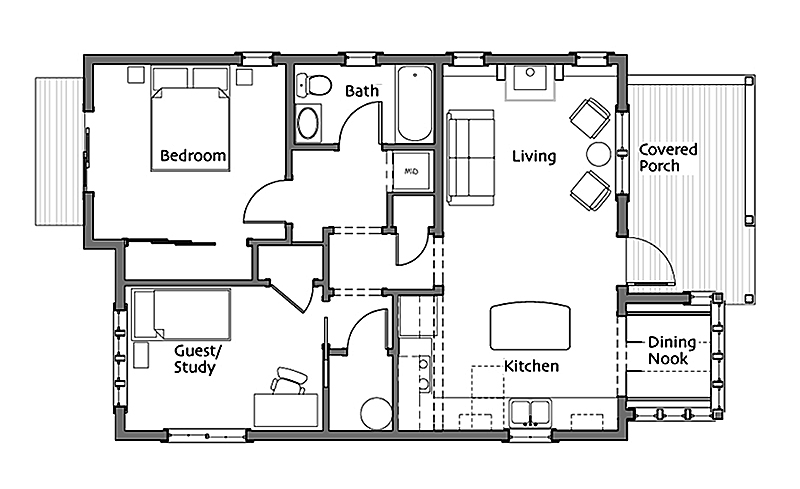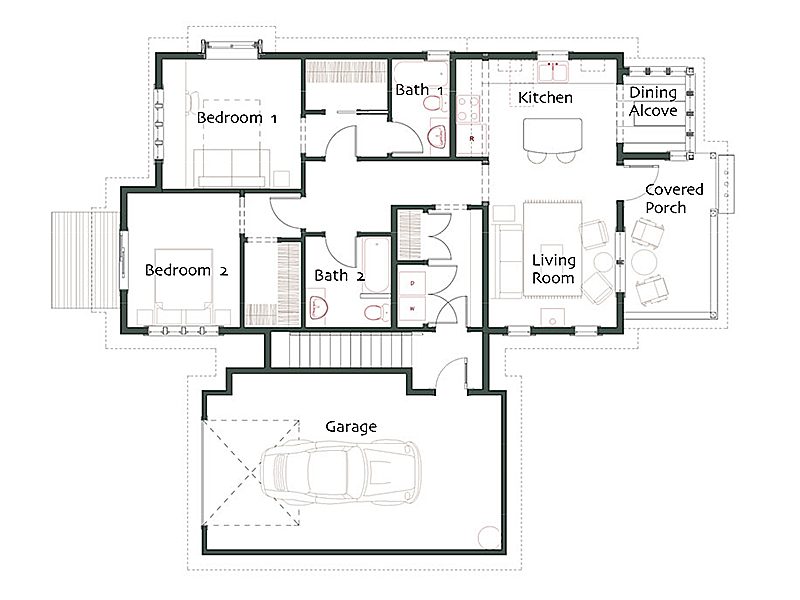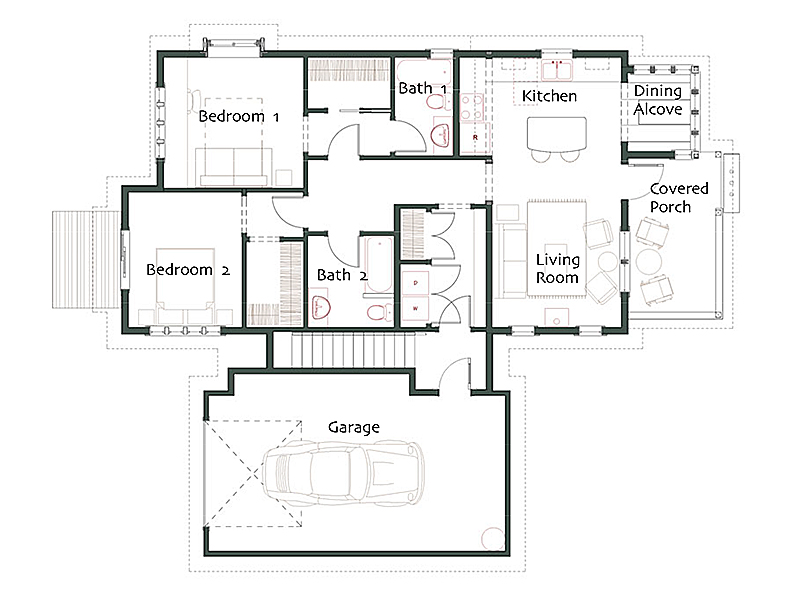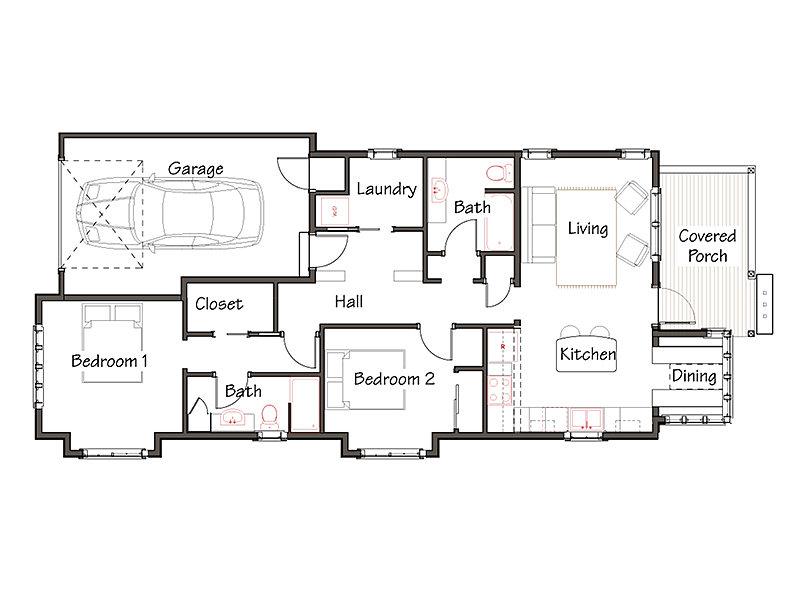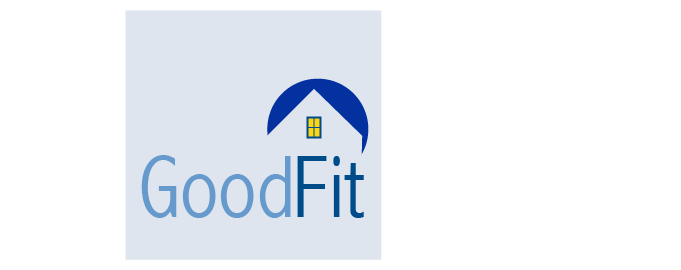
Betty Sisters
The Betty Cottages: a family of charming one-story homes. Step inside from a room-sized front porch into the main room – a vaulted ceiling rises from 10-foot-high side walls and light comes in from windows on three sides, making this space feel surprisingly large. A cozy eating alcove off the kitchen is a lovely spot for a meal or homework.
Betty Lu 708 1B 1B
The Betty Lu is the smallest of the sisters. At just over 700 square feet, this one-bedroom cottage will fit into most backyards as a sweet home for a small household. It has a light-filled main room, a cozy eating alcove, a study and a porch with flower boxes.
1 Story
708 SF
1 Bedroom
1 Bathroom
Footprint: 24′ x 34′
Height to roof peak: 15′-8″
$1,250.00ADD TO CART
Betty LuLu 875 2B 1B
Betty LuLu is the larger version of the Betty Lu – this one with two bedrooms and a laundry. The main room of these cottages is a 10-feet high measured at the base of the vaulted ceiling, making it feel larger than it appears on the outside.
1 Story
875 SF
2 Bedrooms
1 Bathroom
Footprint: 24′ x 48′(includes covered porch)
Height to roof peak: 15′ -8″
$1,450.00ADD TO CART
Betty Gable 838 2B 1B
The Betty Gable features a gabled roof facing the front with a spot for an artistic painting or creative accent. Betty Gable was featured in The New Cottage by Katie Hutchison.
1 Story
838 SF
2 Bedrooms
1 Bathroom
Footprint: 24′ x 45′ (includes covered porch and deck)
Height to roof peak: 17′ -6″
$1,450.00ADD TO CART
Betty Jane 838 2B 1B
The Betty Jane version of the Betty Cottages is a more consolidated two-bedroom plan.
1 Story
838 SF
2 Bedrooms
1 Bathroom
Footprint: 24′ x 48′ (includes covered porch and deck)
Height to roof peak: 15′ -9″
$1,450.00ADD TO CART
Betty Rose 1112 2B 2B 1G
Betty Rose 1112 2B 2B 1G
The Betty Rose sister has an attached garage with room for extra storage, two bathrooms, walk-in closets and a storage/laundry room.
1 Story
1112 SF
2 Bedrooms
2 Bathrooms
1-Car Garage
Footprint: 44′ x 57′ (includes covered porch, deck and garage)
Height to roof peak: 15′ -9″
$1,750.00ADD TO CART
Betty Flo 1078 2B 2B 1G
The Betty Flo and Betty Sue are the largest of the homes in our Betty series. Both are over 1,000 sf, offer single level living, and have garages.
1 Story
1078 SF
2 Bedrooms
2 Bathrooms
1-Car garage
Footprint: 42′ x 52′ (includes covered porch, deck and garage)
Height to roof peak: 15′ -6″
$1,750.00ADD TO CART
Betty Sue 1060 2B 2B 1G
Betty Sue is another version of the Betty’s with an attached garage. This would fit on a narrow lot with car access from the rear.
1 Story
1060 SF
2 Bedrooms
2 Bathrooms
1-Car Garage
Footprint: 27′ x 60′ (includes covered porch and garage)
Height to roof peak: 15′ -9″
$1,750.00ADD TO CART









