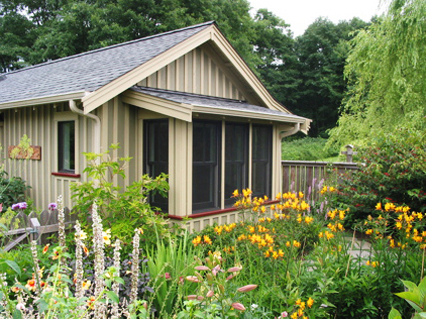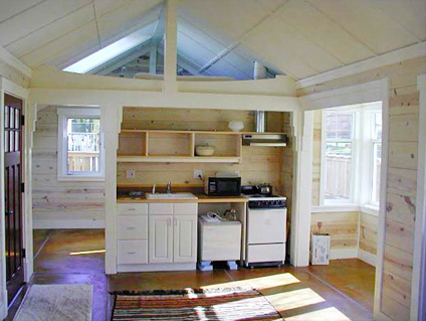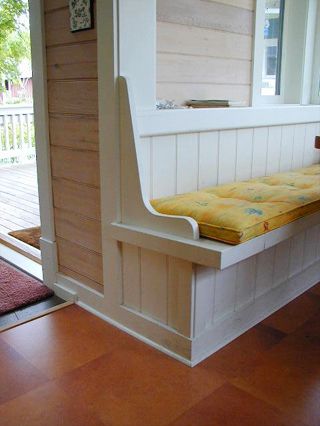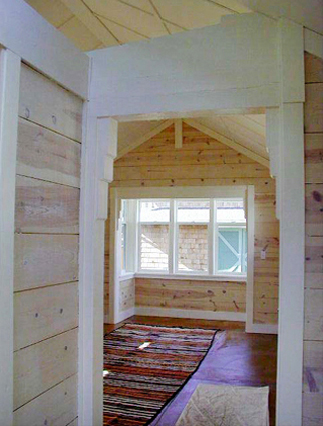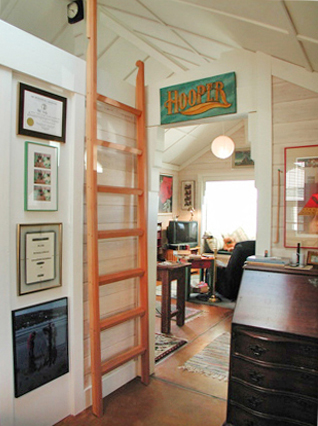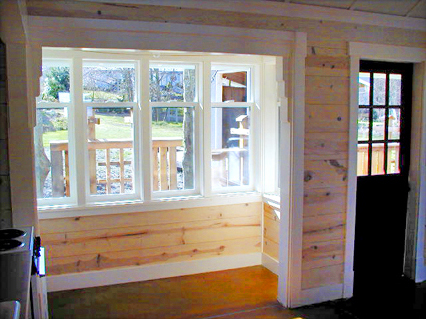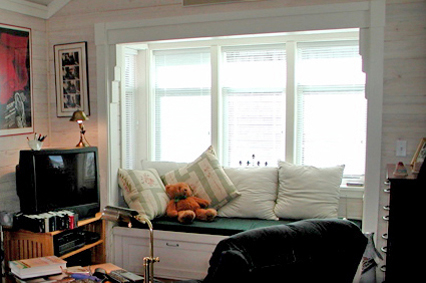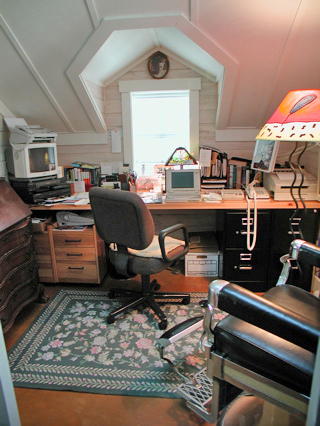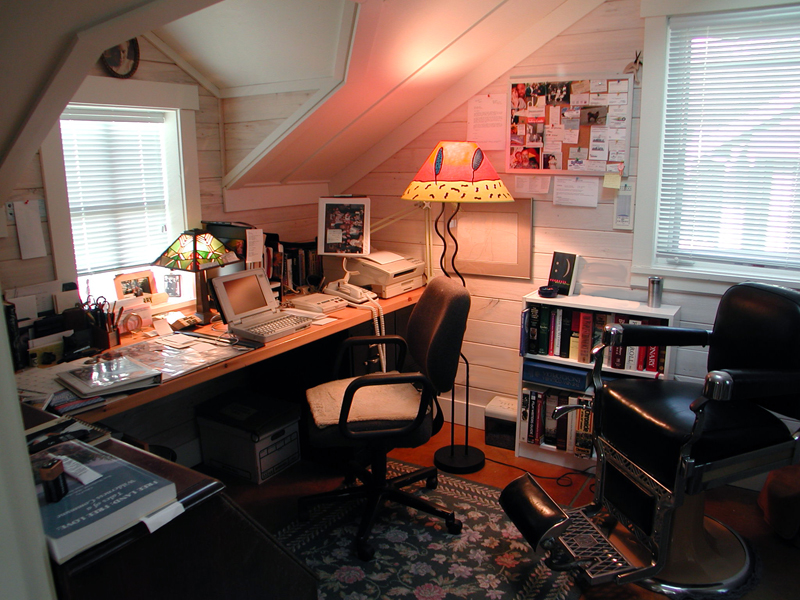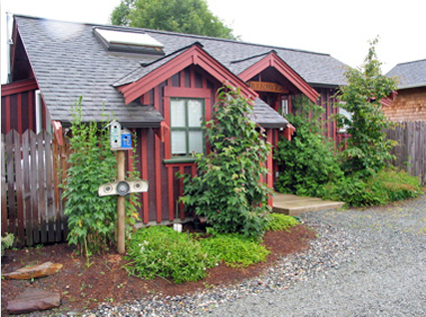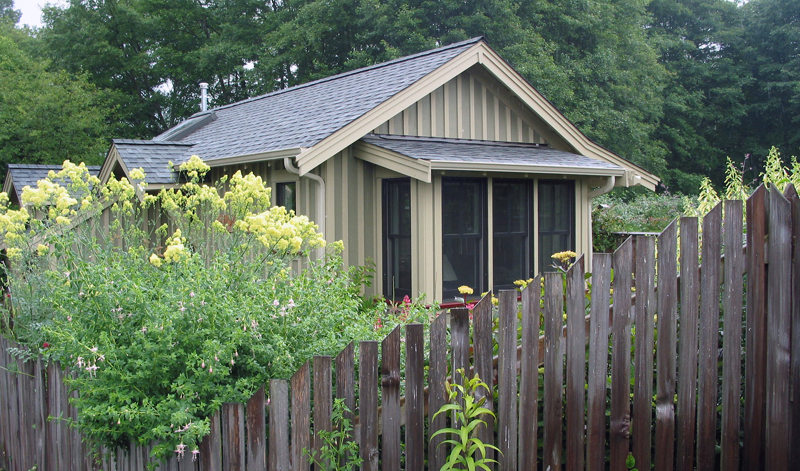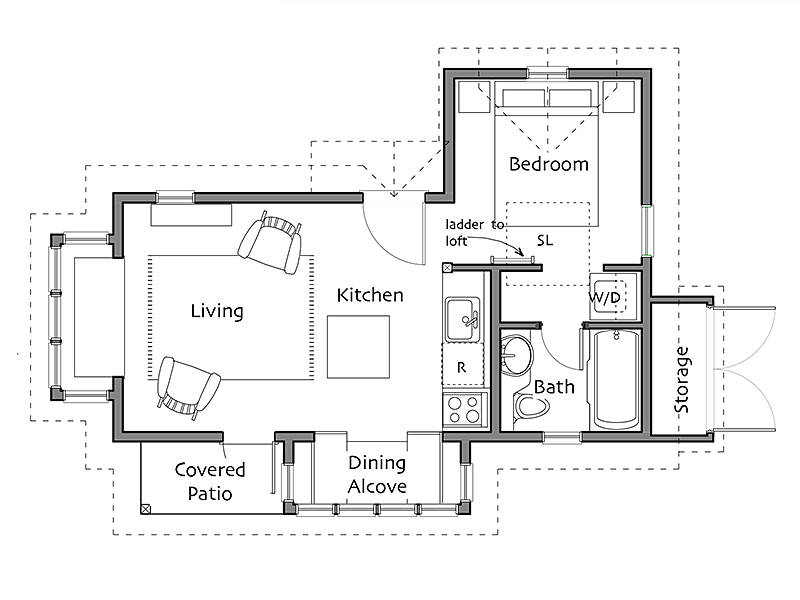
Backyard Cottage
Where wouldn’t this sweet little cottage fit in? With a roof low enough to touch and a diminutive gabled porch over the front door, it has the charm of a house built at ¾ scale. Yet inside, the 428-square-foot plan lives larger than it looks—with vaulted ceilings, window-wrapped alcoves, a loft, front porch, and space for a washer and dryer. Paint the vertical batten siding in your favorite colors and make it your own.
Backyard Cottage 428 1B 1B
1 Story
428 SF
1 Bedroom
1 Bathroom
Footprint: 32′ x 22′ (includes covered porch)
Height roof to peak: 12′ -10″
$1,050.00ADD TO CART
