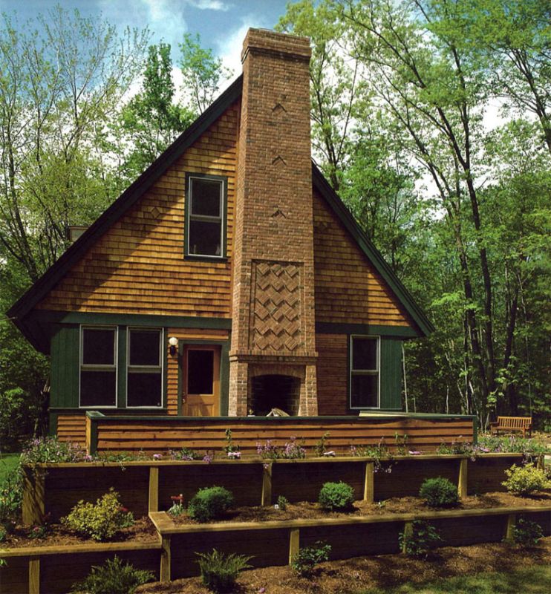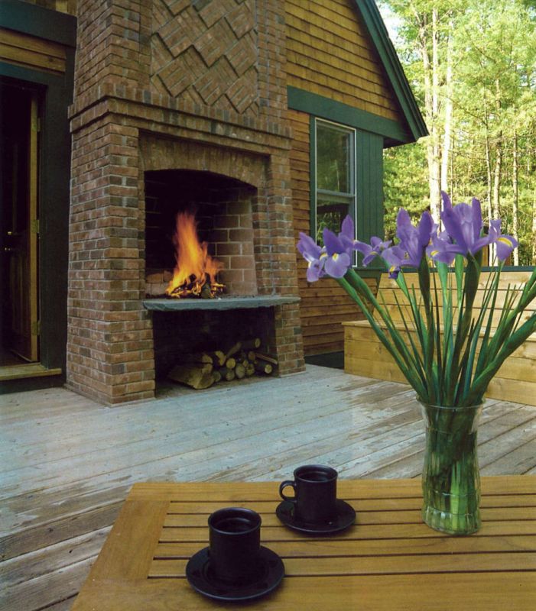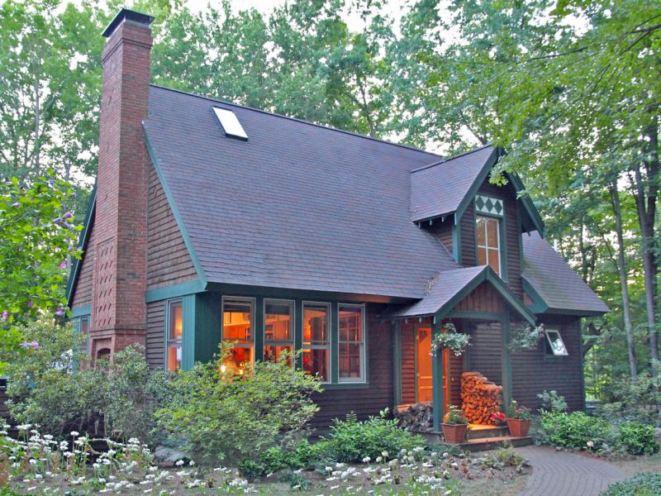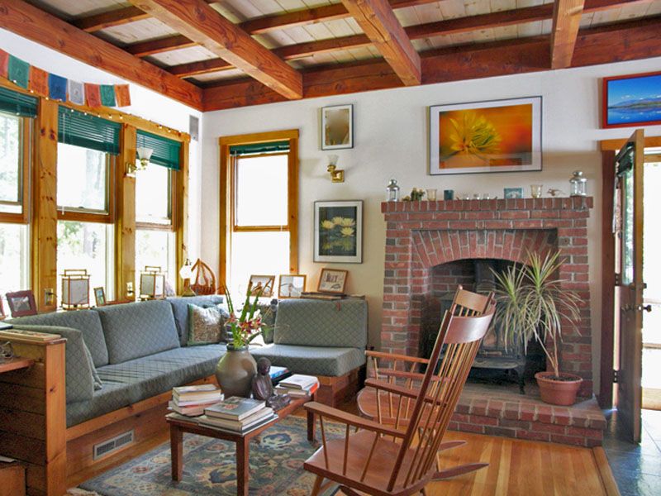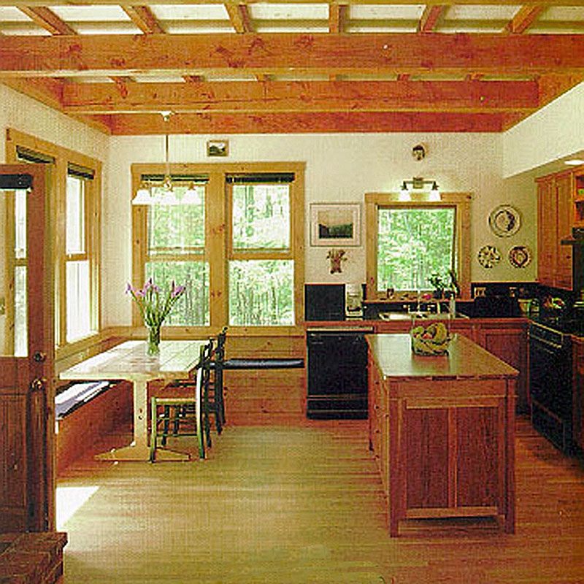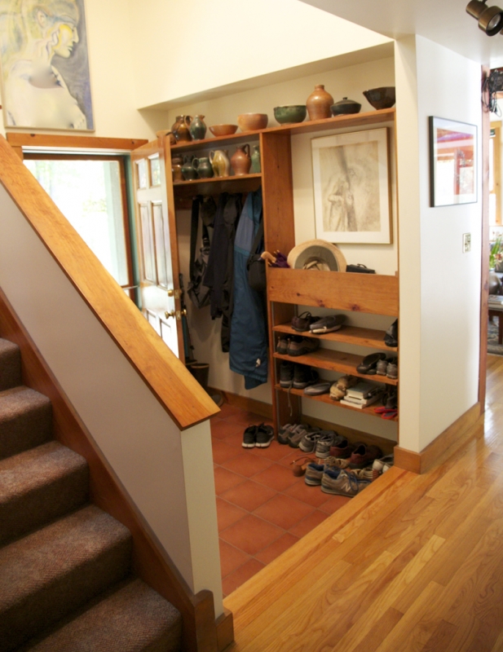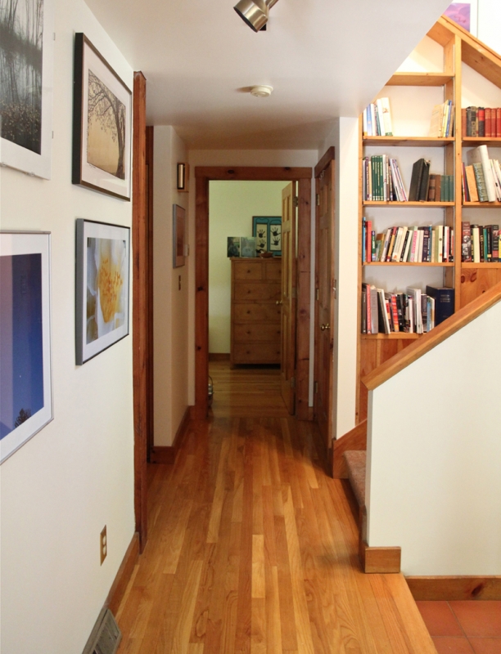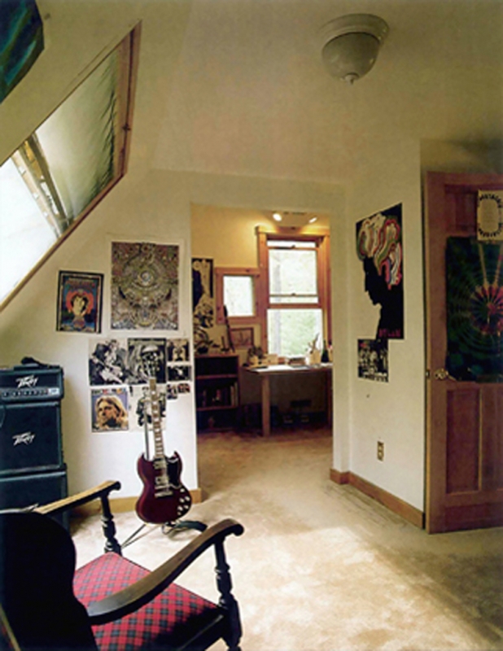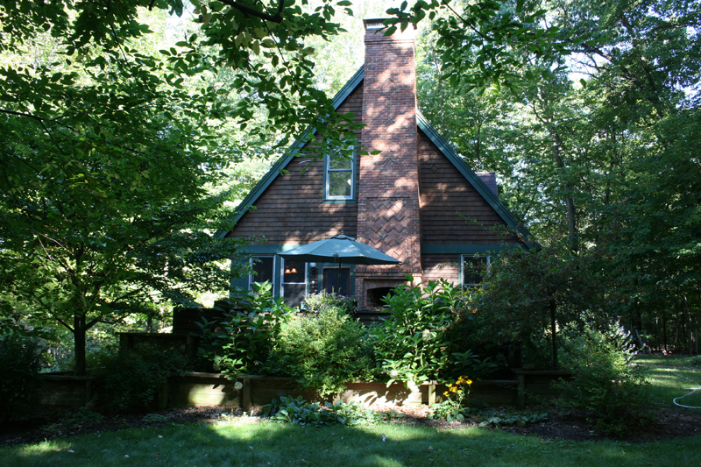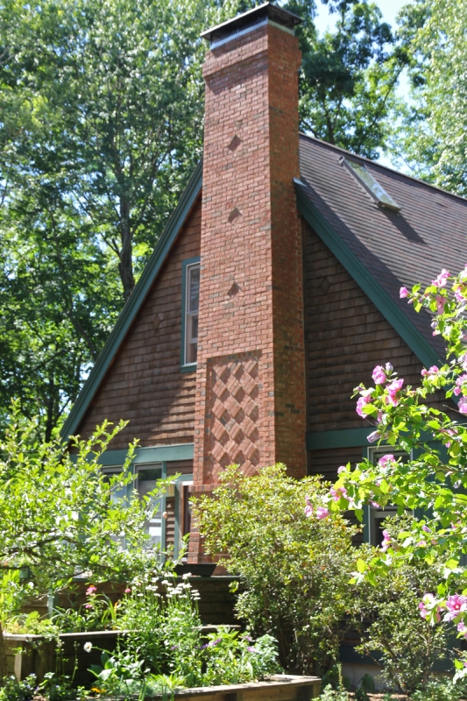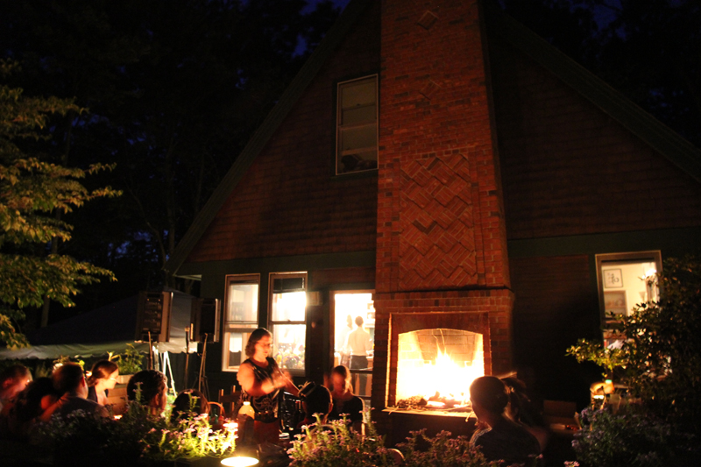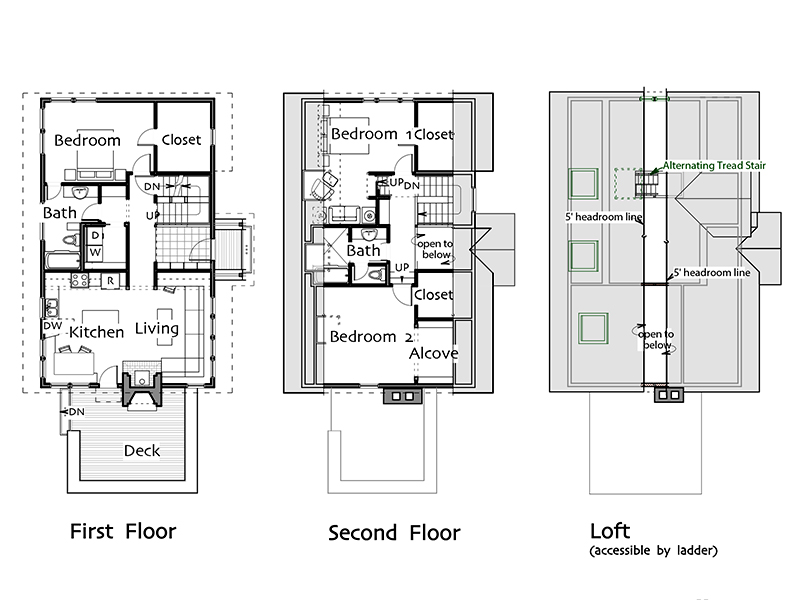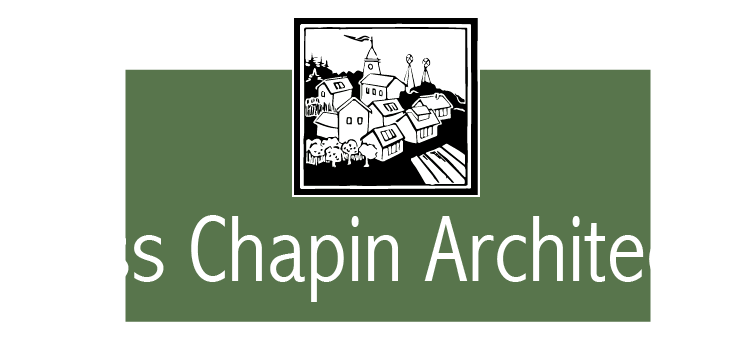A simple plan with delightful accents, this modest home offers a variety of spaces for a small family. Its heart is a warm and convivial main room with a 10-foot-high wood-beamed ceiling and brick hearth. Light fills the space on three sides. The primary bedroom is on the main floor. The two bedrooms on the second floor are each unique – the bedroom at the top of the stairs has an ‘L’ layout and sloped sidewalls with a large skylight; the third bedroom, two steps up from the hall, has a vaulted ceiling rising 13’3” to the peak and a cozy bed alcove to the side. Everyone’s favorite space is a surprise – an attic loft accessed by an alternating tread stair from the hallway. Last mentioned, but not insignificant, a full basement offers utility, storage and potential living space. This plan is available from The GoodFit Plan Collection.
At A Glance
2 Story
1679 square feet
3 Bedrooms
2 Bathrooms
This home has been featured in these publications:
Fine Homebuilding magazine, Annual Houses Issue (cover), No. 94 “Simple, But not Plain”
The Not So Big House, by Sarah Susanka
Creating the Not So Big House by Sarah Susanka
More Small Houses (Taunton Press)
Kitchen Idea Book (Taunton Press)
Fireplaces: A Practical Design Guide (Taunton Press)
Gable A 2.5-1679 3B 2.5B
The original design, featuring a stunning brick chimney and exterior fireplace.
First Floor
Living/Kitchen: 15′-6″ x 23′
Bedroom: 11′ x 15′-2″
Bathroom: full
Second Floor
Bedroom 1: 10′ x 13′-6″
Bedroom 2: 15′-6″ x 14′
Bathroom: full
Loft Space: 3′-6″ x 26′
Basement
(unheated): 40′ x 24′
Total Heated Area: 1679 sf
Footprint: 54′ x 28′
(includes deck and covered porch)
