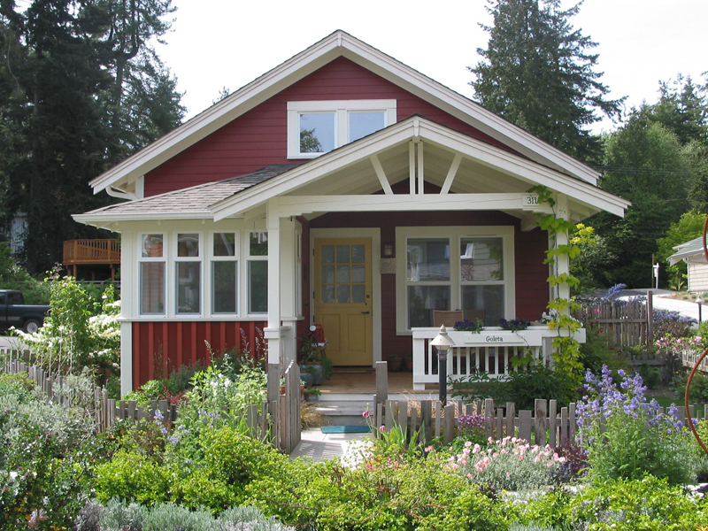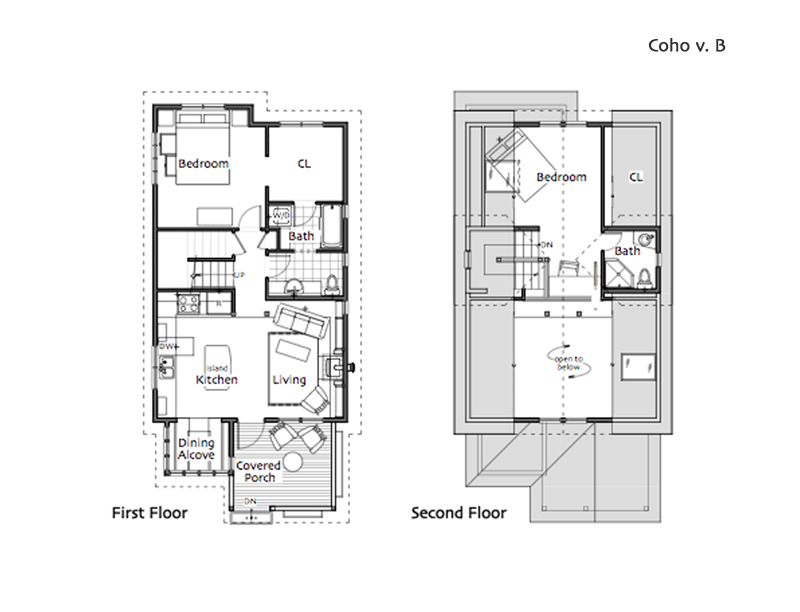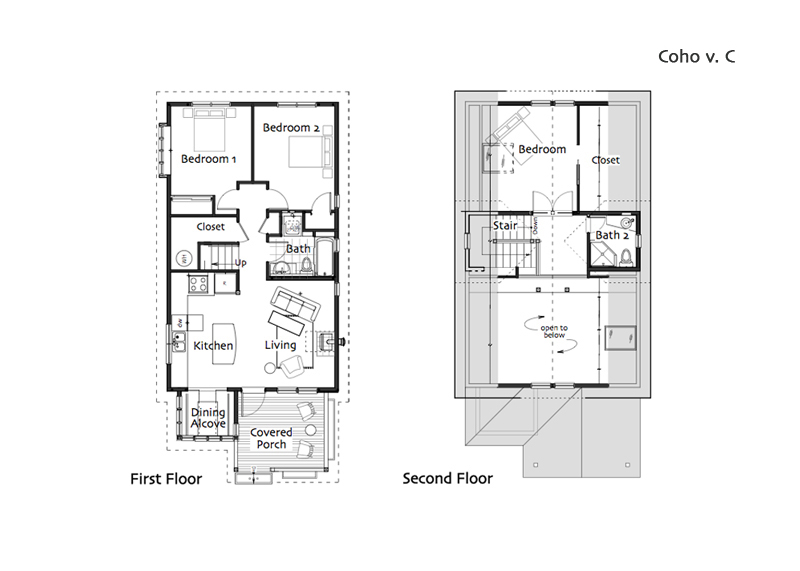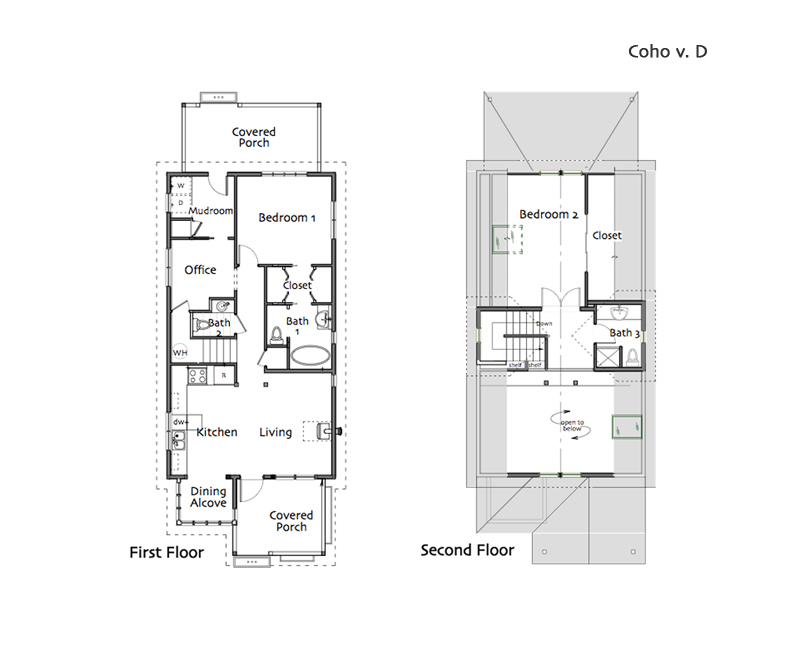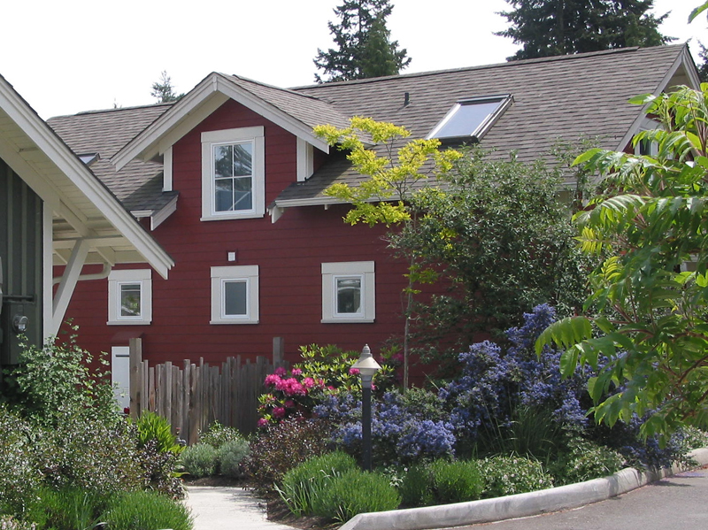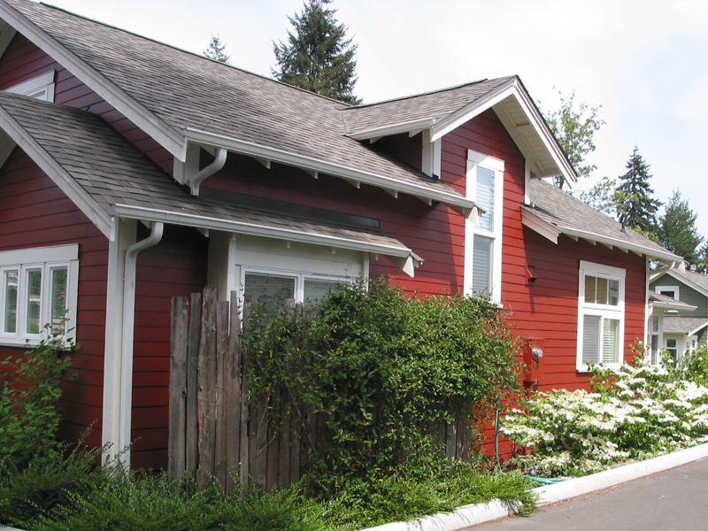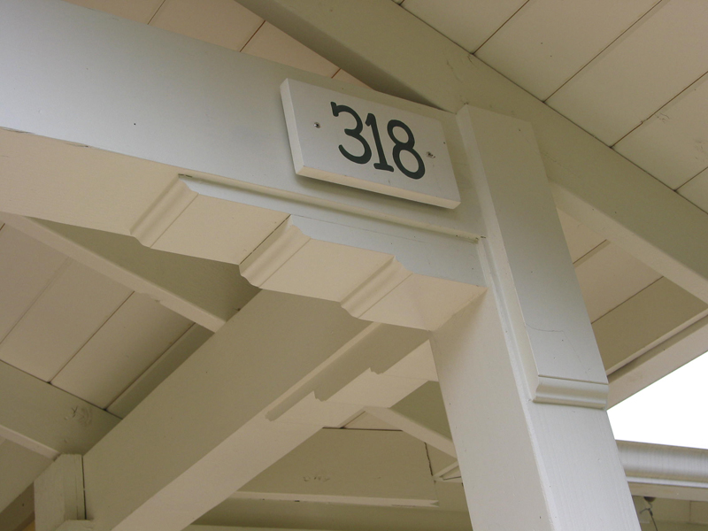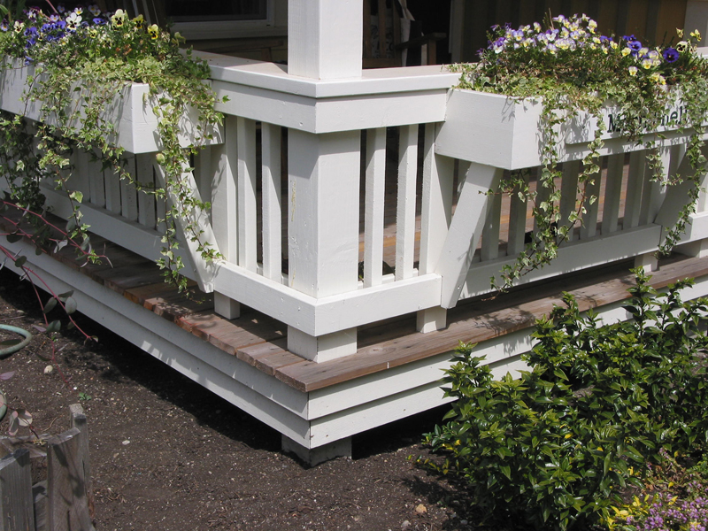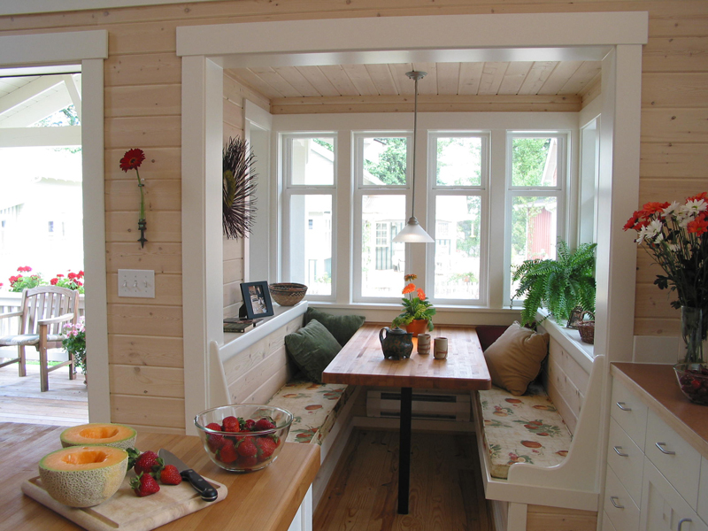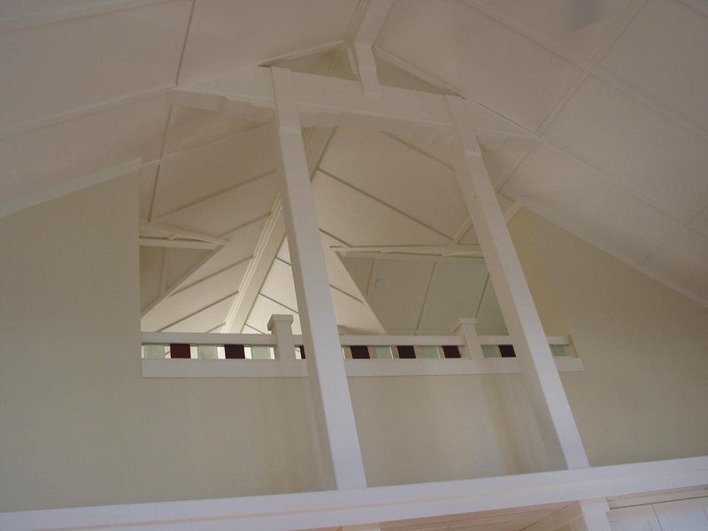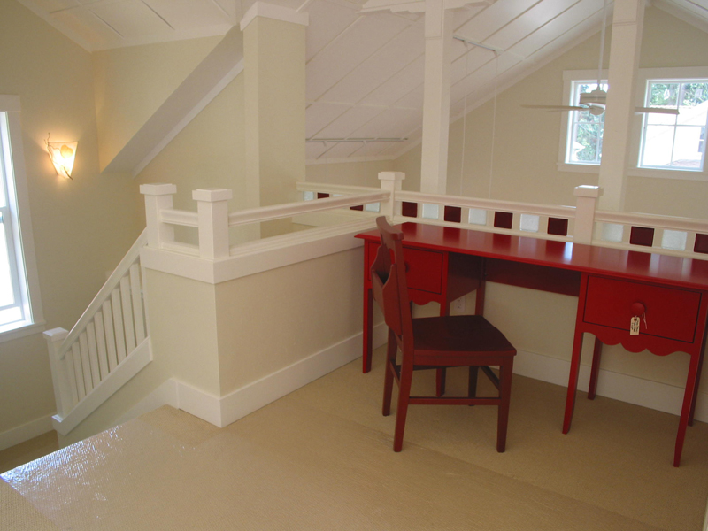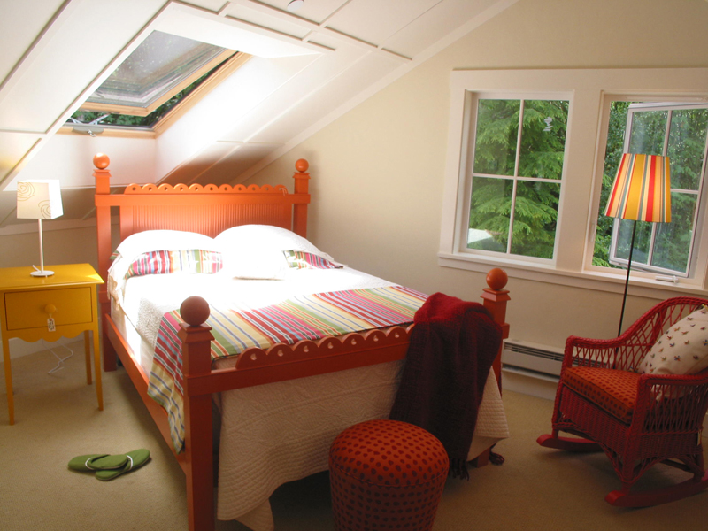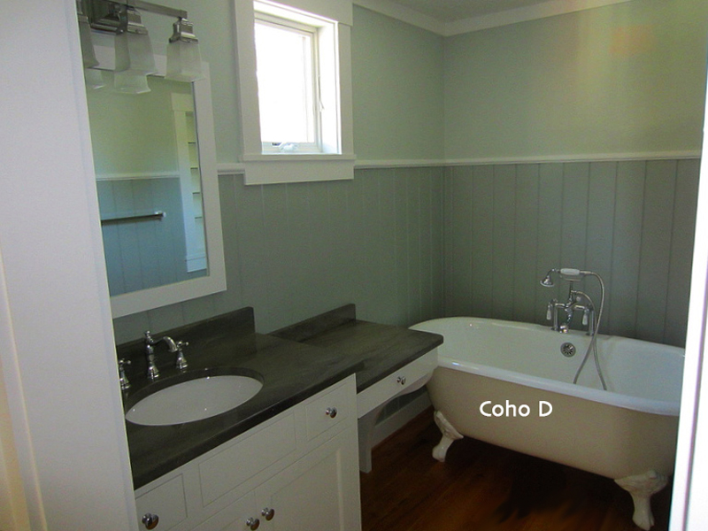|
Version B: Second Floor All 3 Versions: Heated Areas Footprints: Version B and C: 22′ x 46′ Price: $1490 |
FloorPlans & Elevations Version B Version C Version D |
425.563.4252 |
|
|
Version B is a 2-bedroom cottage. Version C is a 3-bedroom cottage. Version D is a 2-bedroom cottage, the largest of the Cohos. This cottage is featured in the book Blueprint Small by Michelle Kodis, NW Home + Garden magazine (Spring, 2003), and Builder Magazine (Dec ’03). Selle Valley Construction has submitted our Coho Cottage design for the Fine Homebuilding’s 2013 Home Awards. Check it out. For more photos of the Coho, click here. Please allow one week to process your order. * Print FloorPlans/PDFs for Version B, Version C, and Version D using print prompt at top right of PopUp window. |
|||
