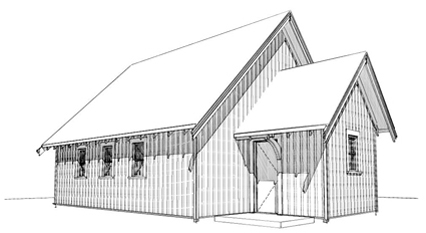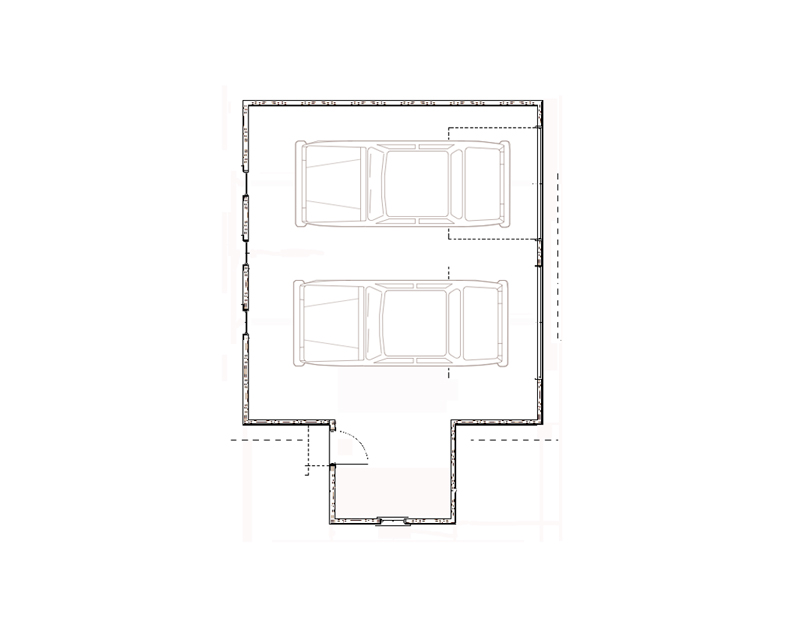|
Total Area: 652 sf Attic: 8′ x 26′ Footprint: 22′ x 34′ Price: $500 |
FloorPlan & Elevations |
425.563.4252 |
|
|
This new conceptual design for a two-car garage goes well with the Three Gable House as well as homes with steep rooflines. A large attic accessible by a pull-down ladder is a practical addition. Please allow one week to process your order. * Print FloorPlan/PDF using print prompt at top right of PopUp window. |
|||



