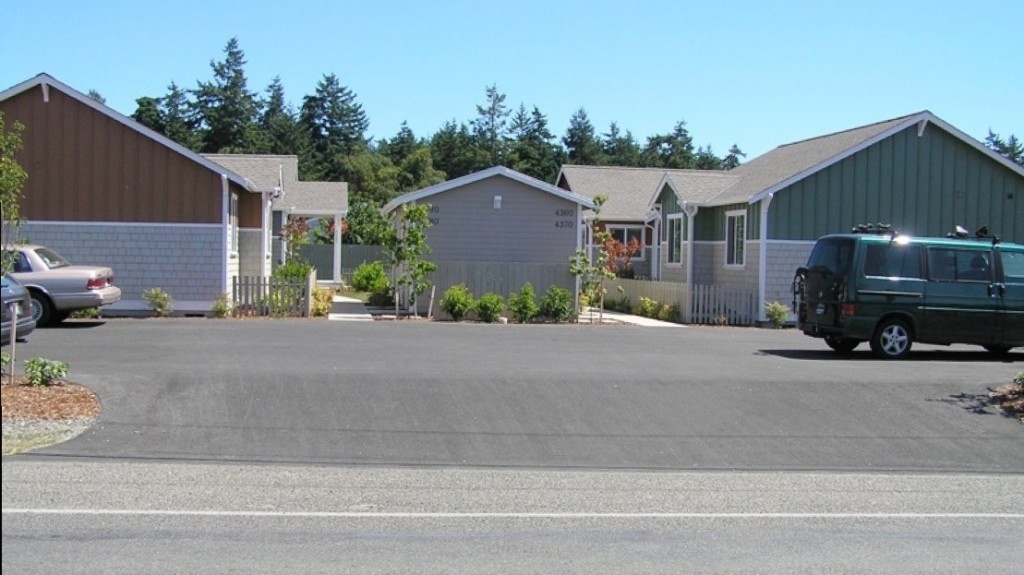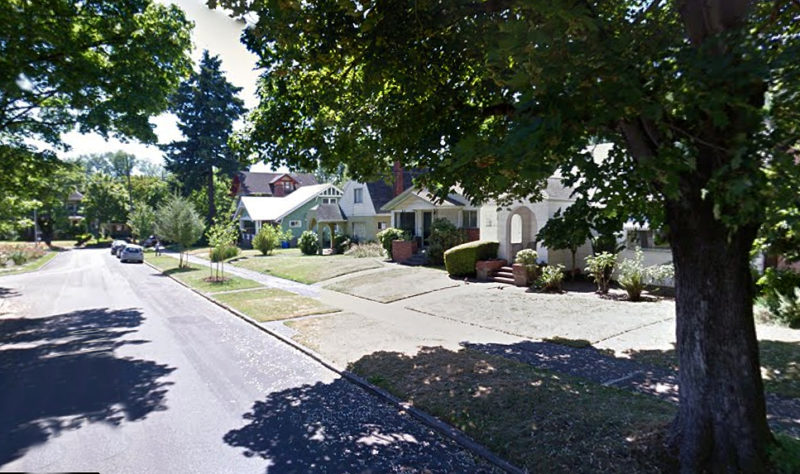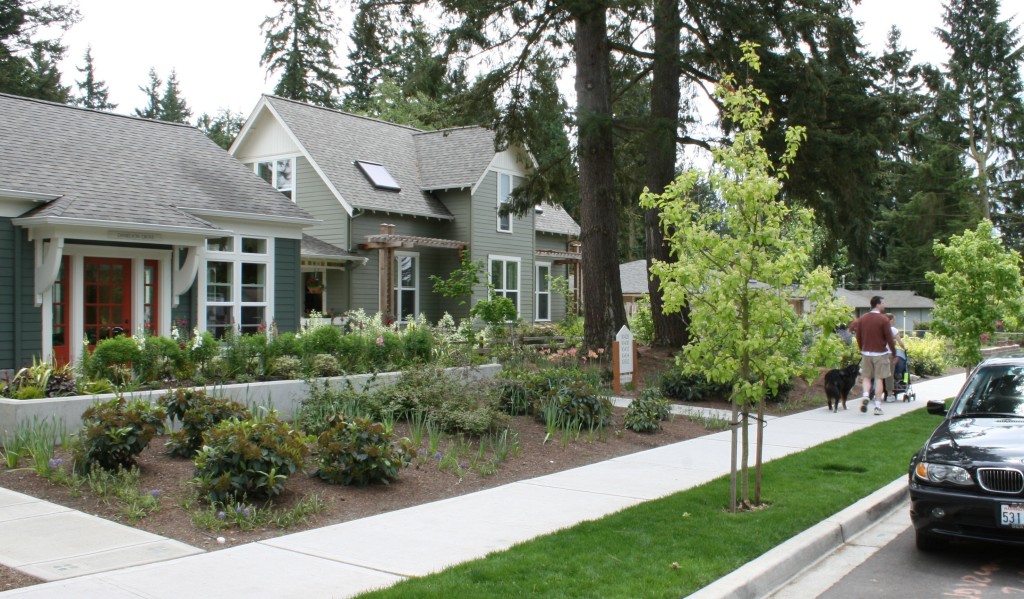Whether designing a single house or a pocket neighborhood of homes, we always begin outside the box. What is the larger environment that surrounds us? What is lovable —in particular— about the street we’re on, or the houses to either side? Is it the massing and proportion of the neighboring buildings, their pleasing palate of related colors, or the detail of a roof bracket?
What is not lovable? What is missing? Do the houses seem to stand alone rather than being in conversation? Does the street feel too wide and vacant? Are there are trees missing in a rhythm?
And then we ask, how might we make the larger better with our smaller action? As we arrange the car connection, building positions and layout of the gardens and major trees, how can we add to the qualities we love and repair the broken patterns or missing elements?
These initial questions are the most important efforts we do to ensure a successful project.

A courtyard cluster focusing in on itself, while its buildings and the parking lot shun all who pass by.
I’ll risk illustrating this with a bad example. Here’s a classic cottage courtyard with a central commons. The homes are relatively affordable. Yet a parking lot hangs out in front like an afterthought. The ends of the buildings are blank and landscaping almost non-existent. Clearly, no attention was given to how this project connects and contributes to the fabric of the surrounding houses and streetscape. It does not add to the walkability of the neighborhood, the engagement of the community, nor the prevailing home values.
This counter example is a bit unfair. It had a much larger budget, but I want you to notice the core patterns.
Danielson Grove is also a classic cottage courtyard nested within an existing neighborhood of single-family homes. While the front of the homes face onto the courtyard, the buildings on the street offer a friendly gesture: the Common House has an entry porch and garden, and the End House has a gabled dormer and trellis. Large conifer trees along the street were preserved, helping the new development feel settled in on Opening Day. Parking is out of view completely, in a cluster located off of a lane on the backside of the court.
To say this in another way, outside-the-box thinking leads to “both/and” solutions, where our own needs and desires are met in ways that enrich and enhance the surrounding neighborhood. Have your cake and eat it, too.
~Ross Chapin




Do you know of a developer which has developed a community of “patio homes” in a pocket or cluster home concept? I live in SC and our developers are still just sprawling up the countryside. The type of design I am searching for would have the homes adjoining with privacy walls, decks, patios, interior pools, You get the idea. The best i have seen have a Spanish flair similar to many homes in Spain and Italy . Any ideas would be appreciated.
Jim,
Sounds like a great idea. I’m sure that these type of homes would work well in a pocket neighborhood setting. I don’t know of a developer that has done something quite like this, but you might want to check into the work being done by developers affiliated with CNU – The Congress for the New Urbanism.
All the best,
Ross Chapin
Do you know of communities, or developers in Michigan?
Thank you.
Possibly in Traverse City. Contact our office for more info.
New Buffalo Michigan. Merchant Street Cottages