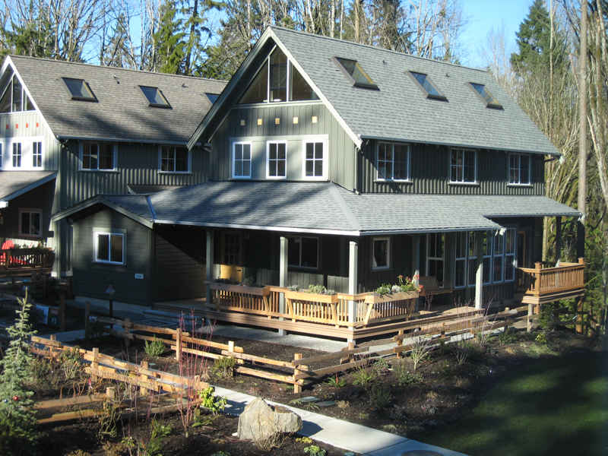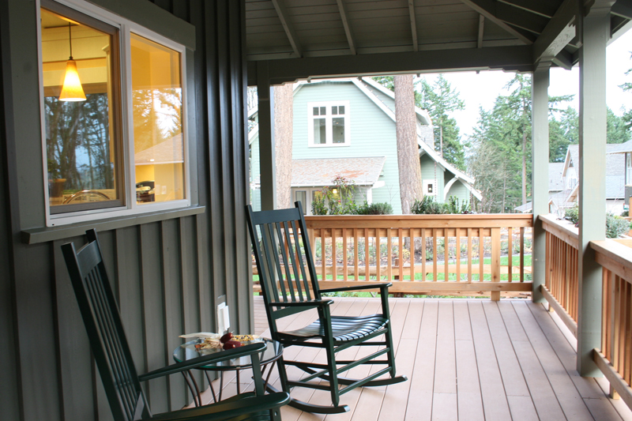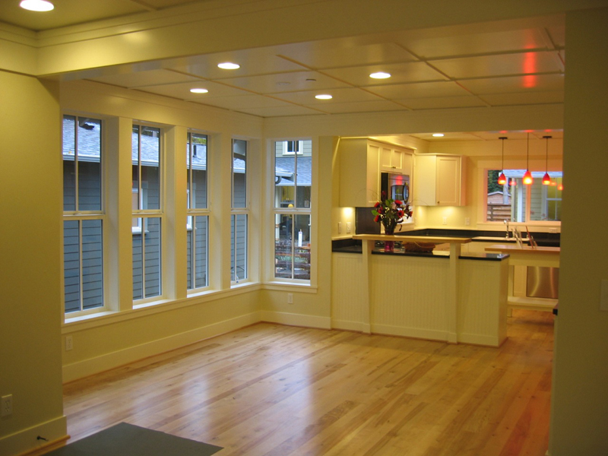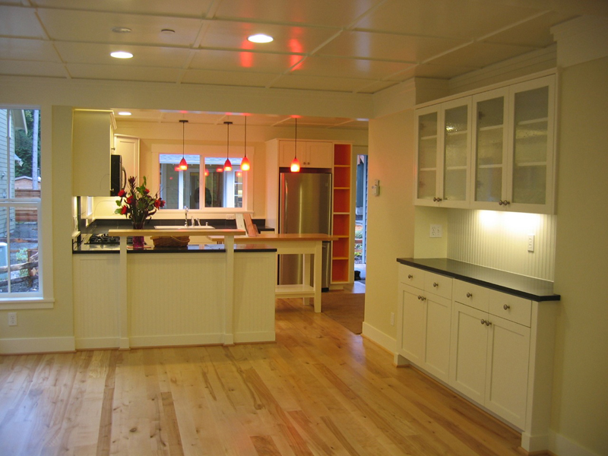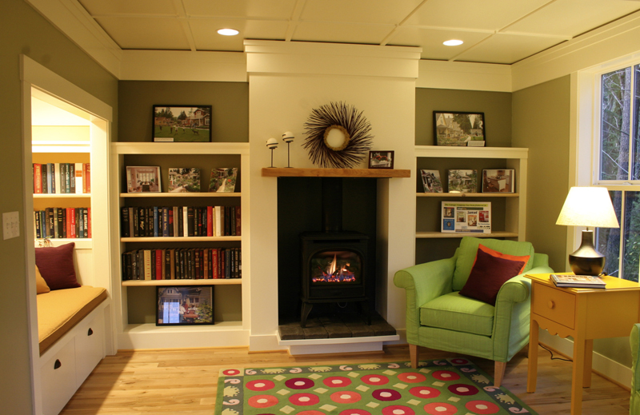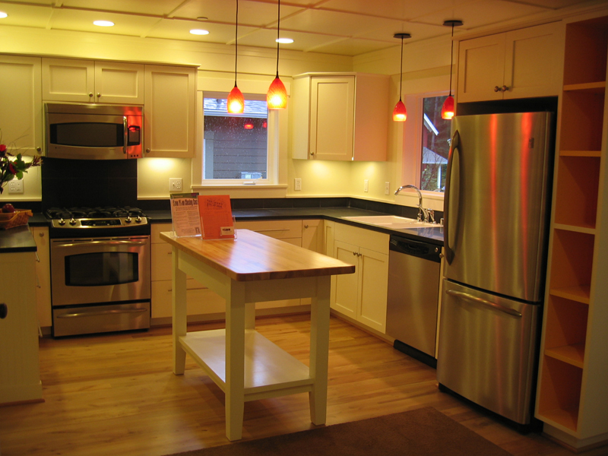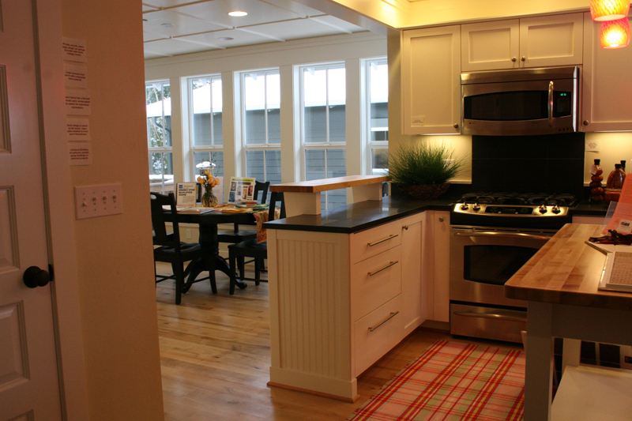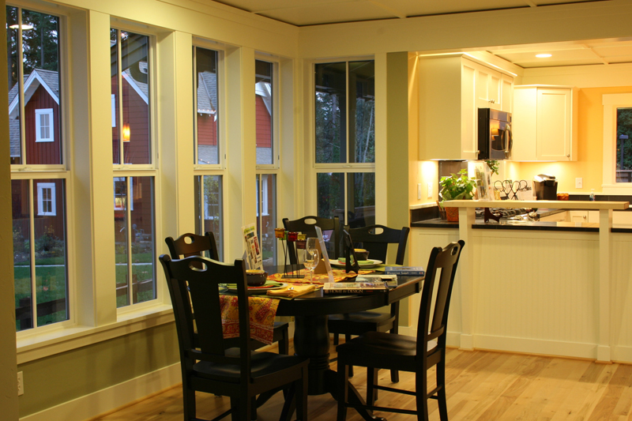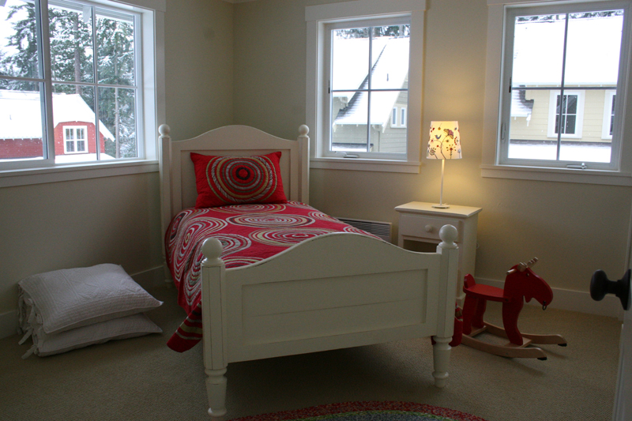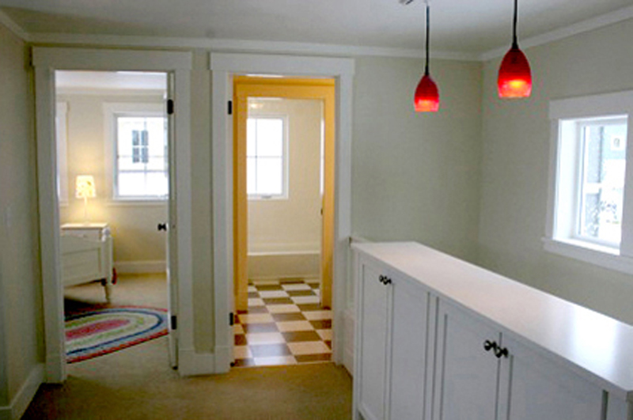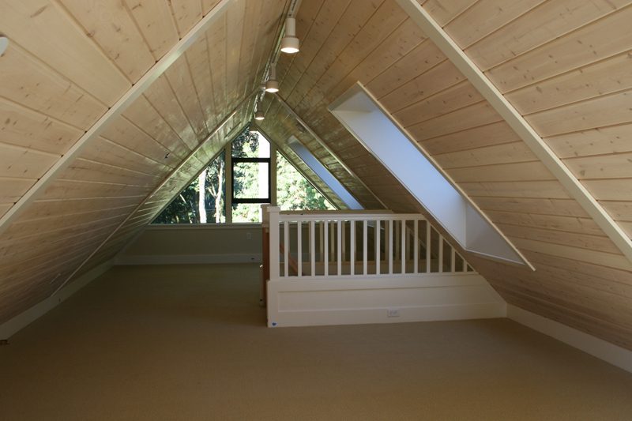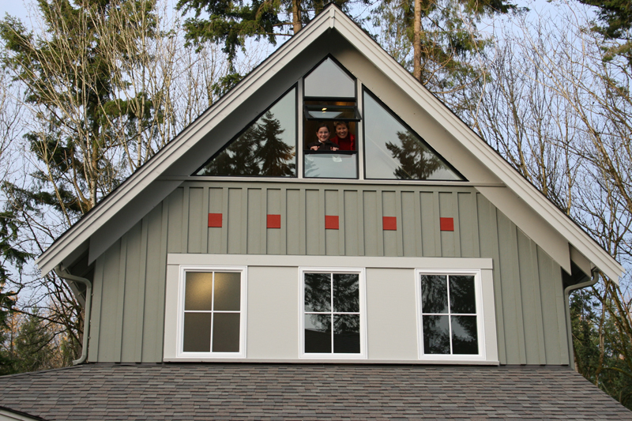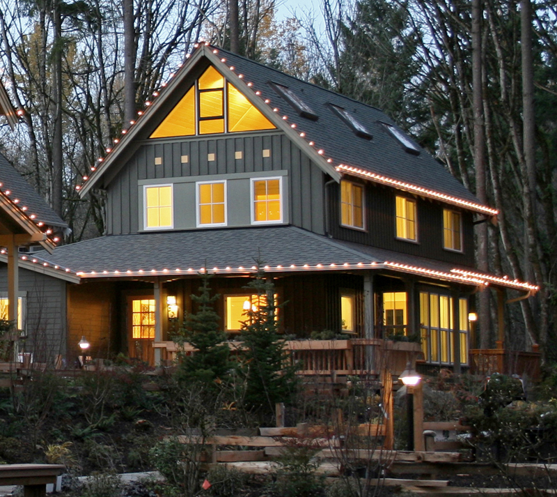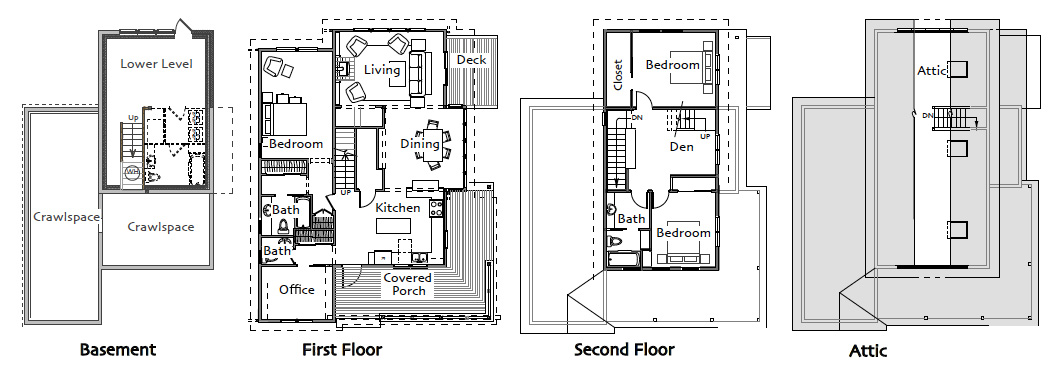Vinnlee 2551 3B 2B
First Floor: 1215 sf
Living Room: 12′ x 17′
Kitchen: 11′-6″ x 13′
Dining Room: 12′-6″ x 13′
Bedroom 1: 11′ x 16′
Laundry/Office: 11′ x 8′
Bathroom 1: full
Bathroom 2: half
Second Floor: 680 sf
Bedroom 2: 11′-8″ x 13′
Bedroom 3: 11′-8″ x 10′-3″
Den: 7′ x 13′
Bathroom 3: full
Attic >5′: 196 sf
Total Area: 2091 sf
Basement: 460 sf
Total Overall: 2551 sf
(incl basement)
Covered Porch: 269 sf
Footprint: 37′-6″ x 46′
(includes deck and covered porch)
$2,100.00ADD TO CART
