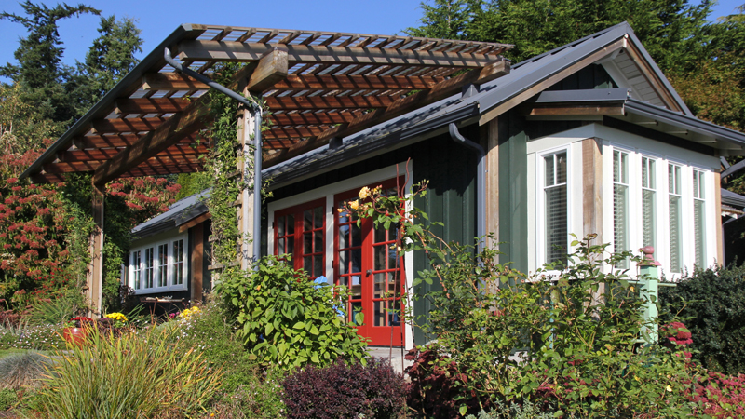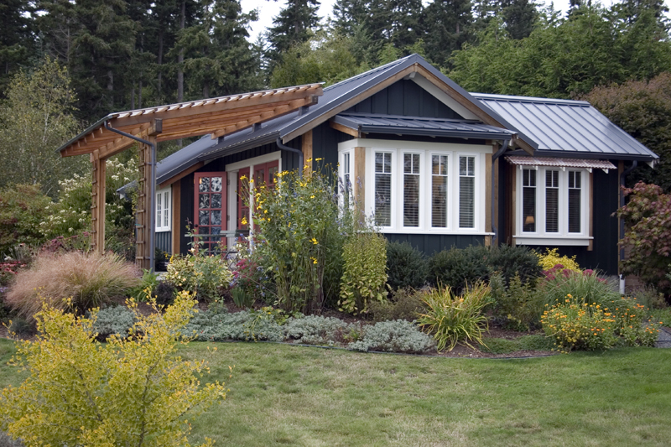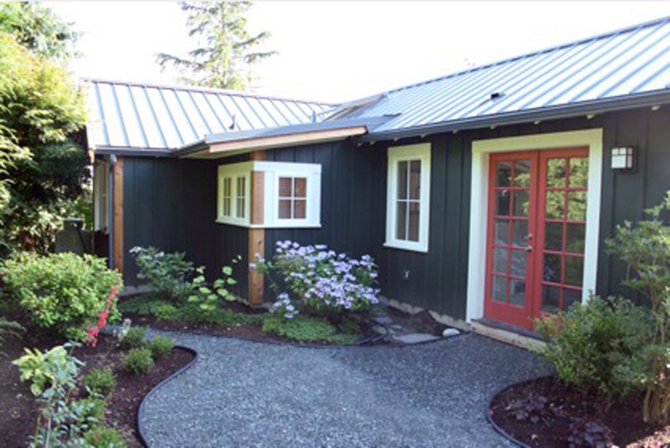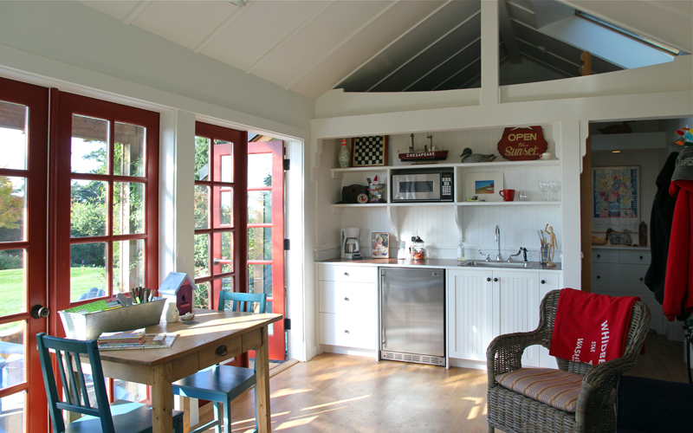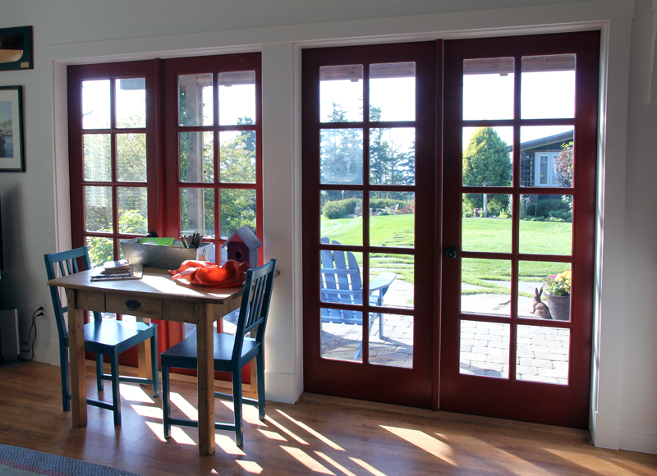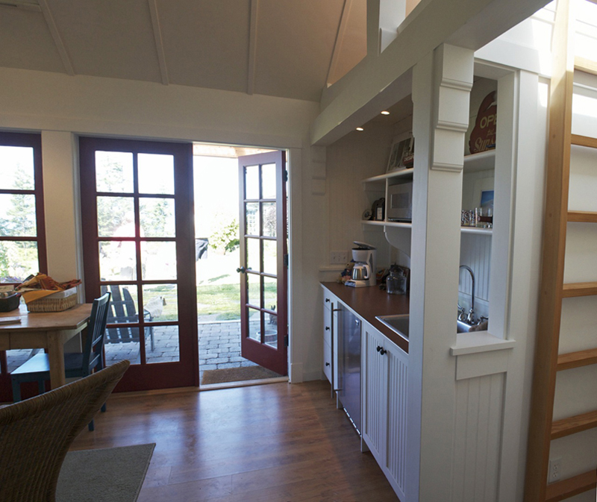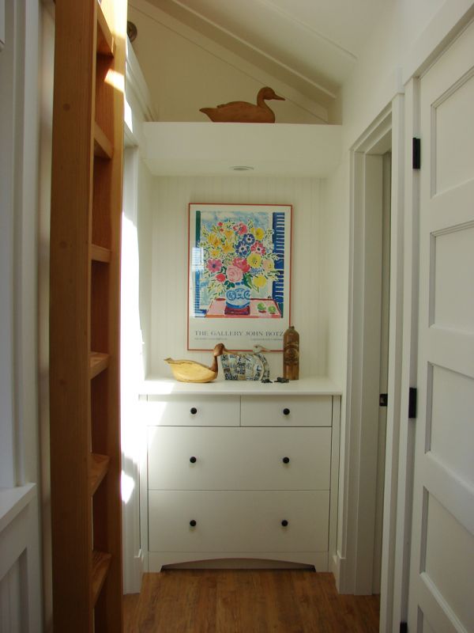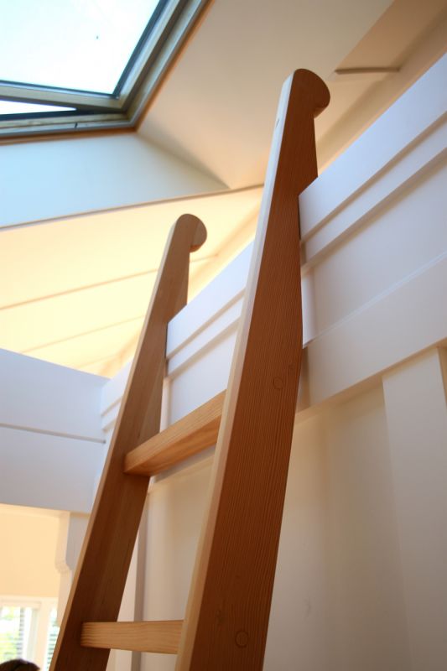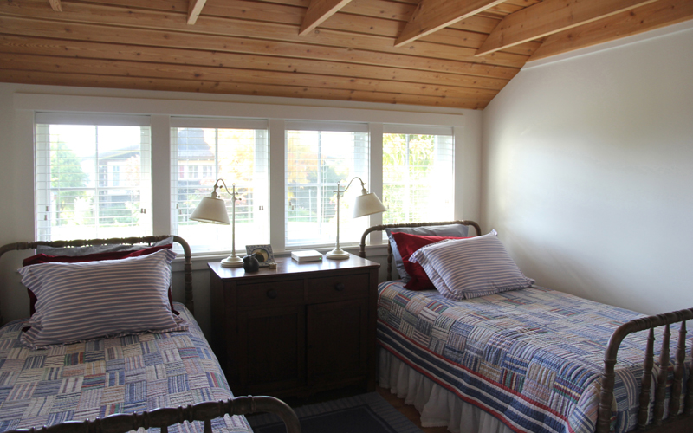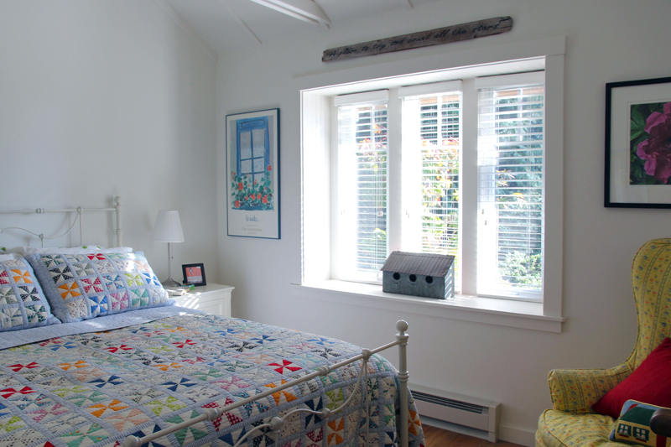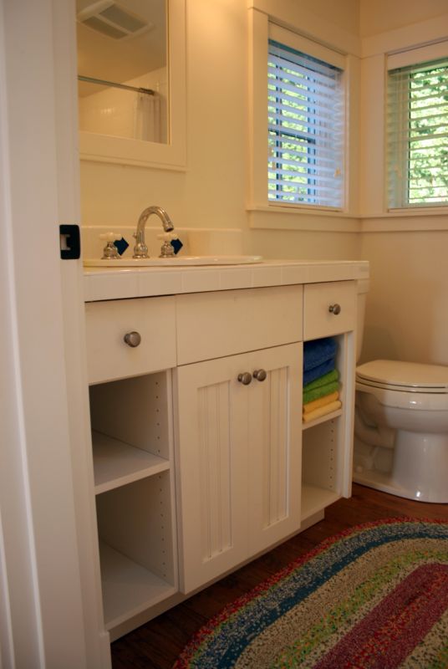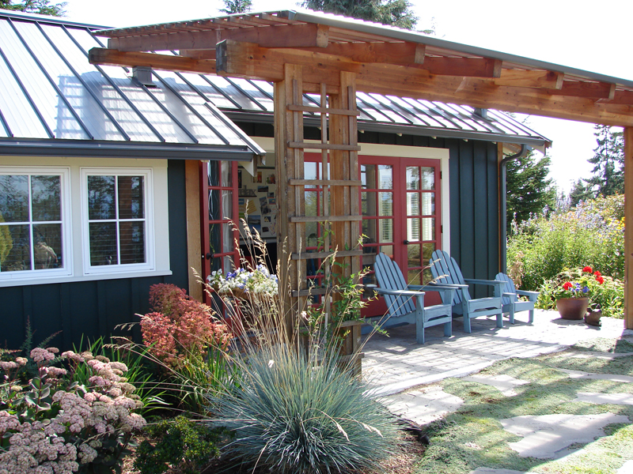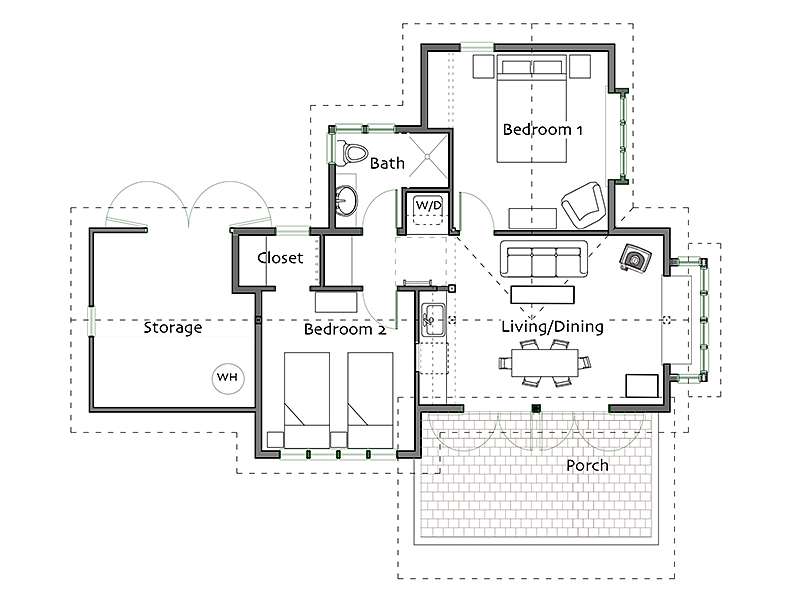
Gilann Cottage
This delightful two-bedroom cottage can be a guest house, rental or simple home. The main room has an 11-foot-high vaulted ceiling, sitting alcove and kitchenette. French doors open to a large covered porch with translucent roofing. A loft above the bedroom and an outside-accessed room at the rear of the house offer varying options for storage.
Gilann Cottage 637 2B 1B
First Floor
Living/Kitchen: 17’-6” x 11”
Bedroom 1: 13’ x 11’-6”
Bedroom 2: 10’-6” x 11’
Bathroom: three-quarter
Total Heated Area: 637 sf
Loft: 7’-6” x 13’
(ceiling peak 3’-6”)
Storage: 11’-6” x 11’
Covered Porch: 17’-4” x 8’-8”
Footprint: 45’ x 33’
(includes covered porch)
$1,450.00ADD TO CART
