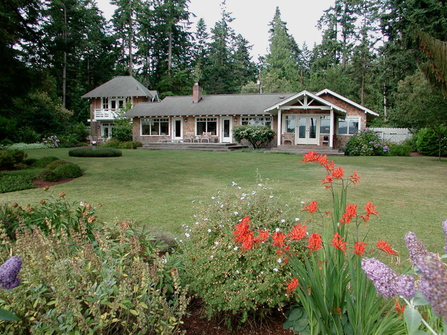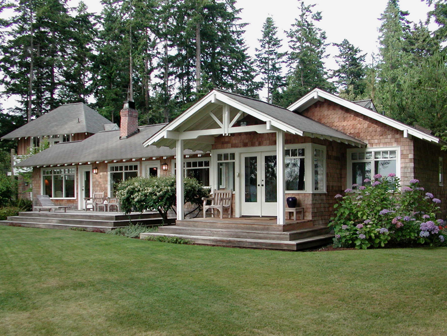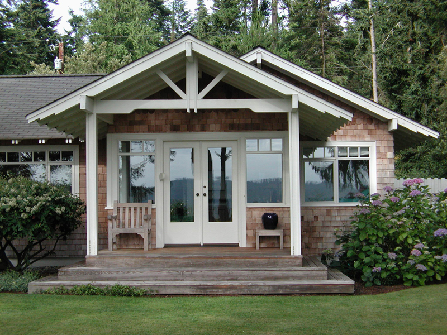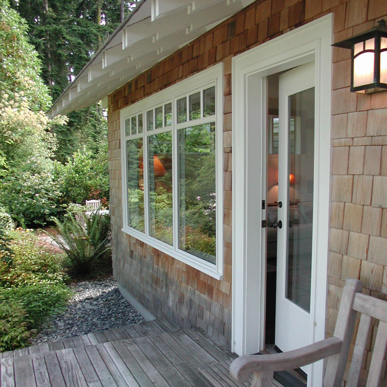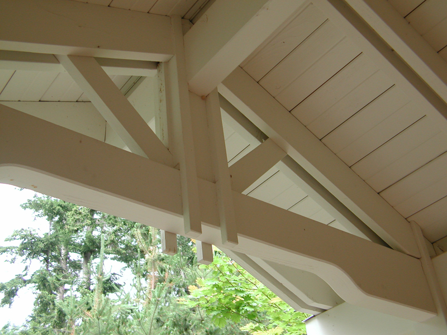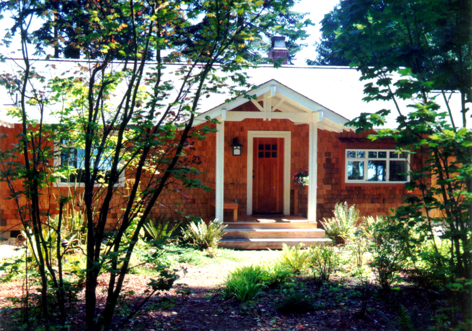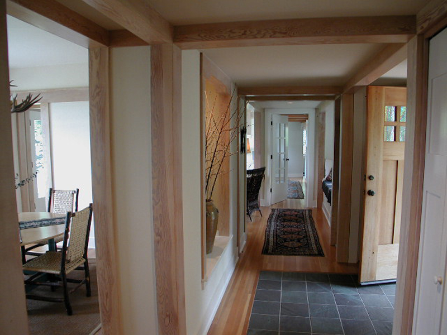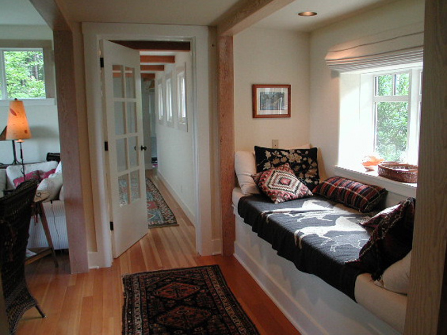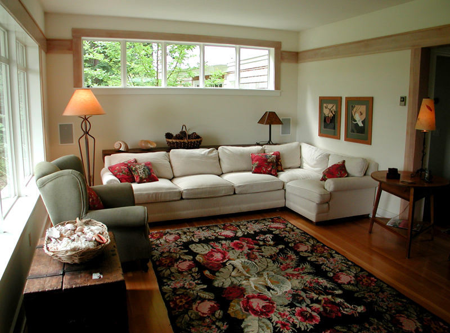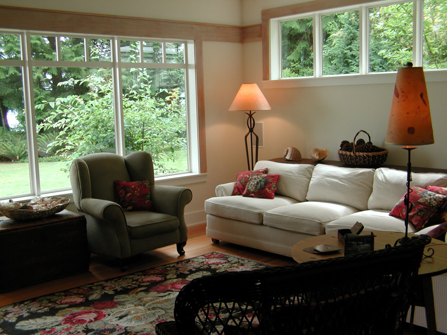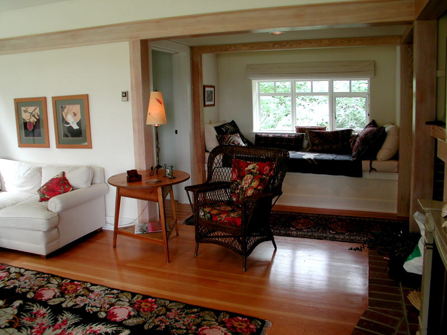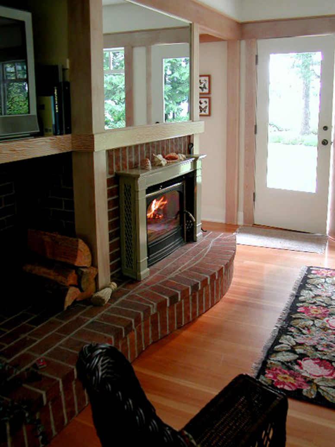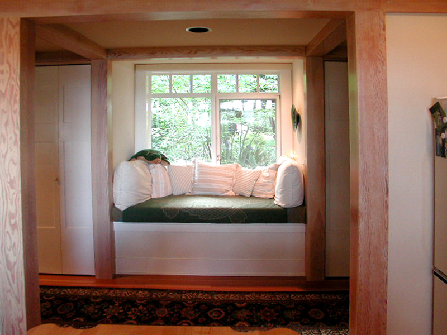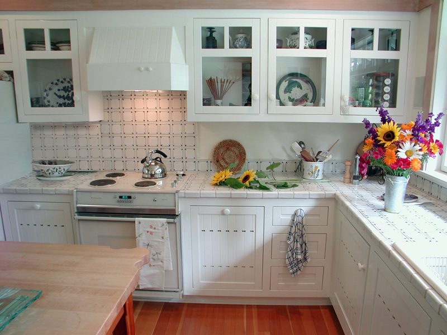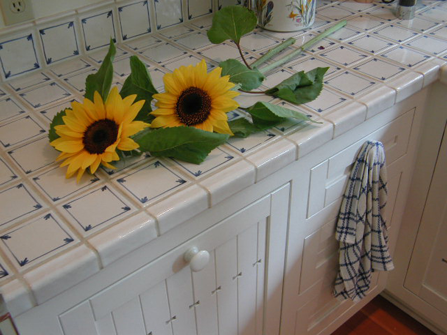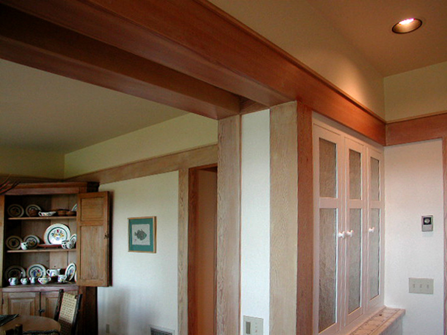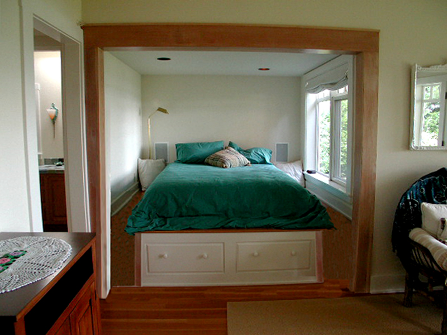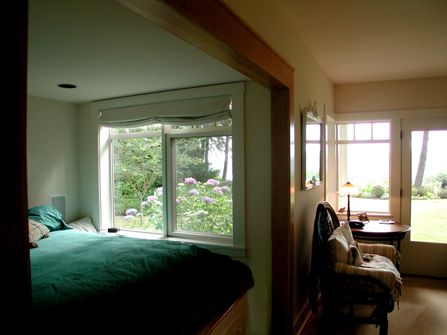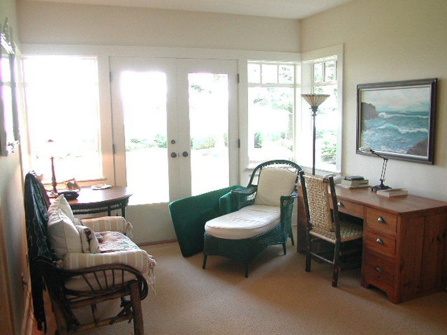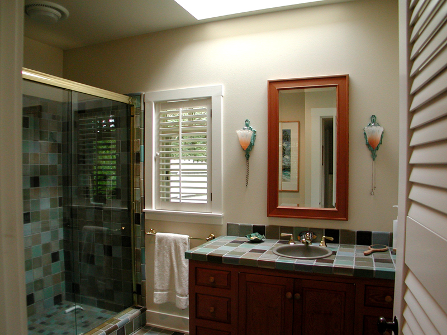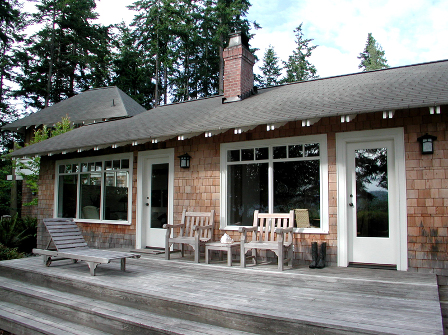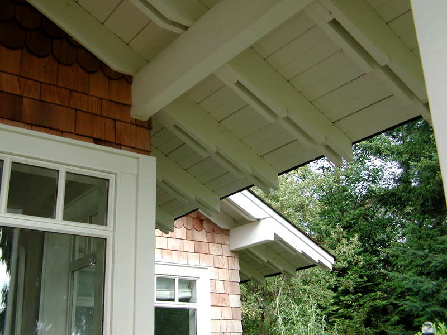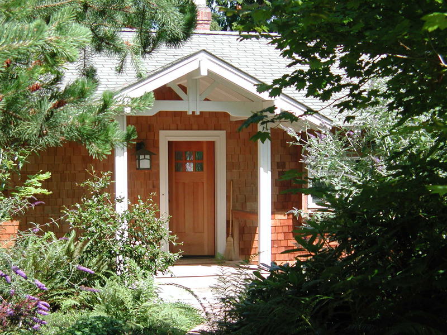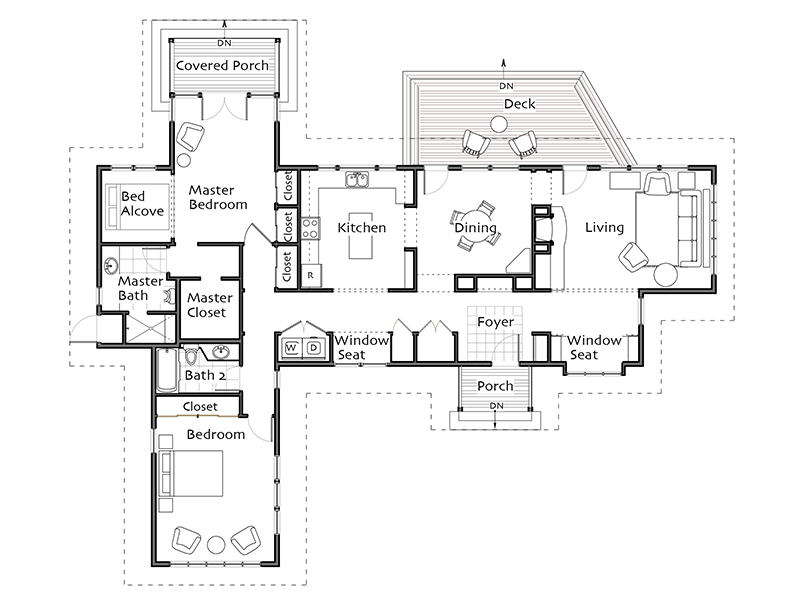
Dine’s Point House
This home is a choreography of space: approach along a garden walk to a welcoming gabled porch; enter a solid wooden door into a foyer with a low ceiling and find greeting from the tokonoma house shrine—a niche in the wall displaying artwork and a seasonal flower arrangement. The low ceiling extends into a linear hallway marked by post-and-beam archways and an alternating rhythm of shadow and light. Compression finds release in adjacent rooms with higher ceilings and broad expanses of windows. continued
Dines Point House 1824 2B 2B
1 Story
1824 SF
2 Bedrooms
2 Bathrooms
Footprint: 68′ x 60′ (includes covered porches and decks)
Height to roof peak: 16′
$1,900.00ADD TO CART
Frequently Asked Questions
GoodFit License Agreement
At the hall’s end, a painting offers quiet punctuation. From there, step into a private en suite with its own sitting room, bed alcove, bathroom, and French doors to a covered porch. A guest bedroom or workspace with garden views completes this gracious home. In whatever way it is experienced, this is the art of single-floor living.
The original house was designed as a harmonious trio, paired with the Studio and Garage plans—offered as separate plans. The house and studio are featured in The Distinctive Home by Jeremiah Eck.
