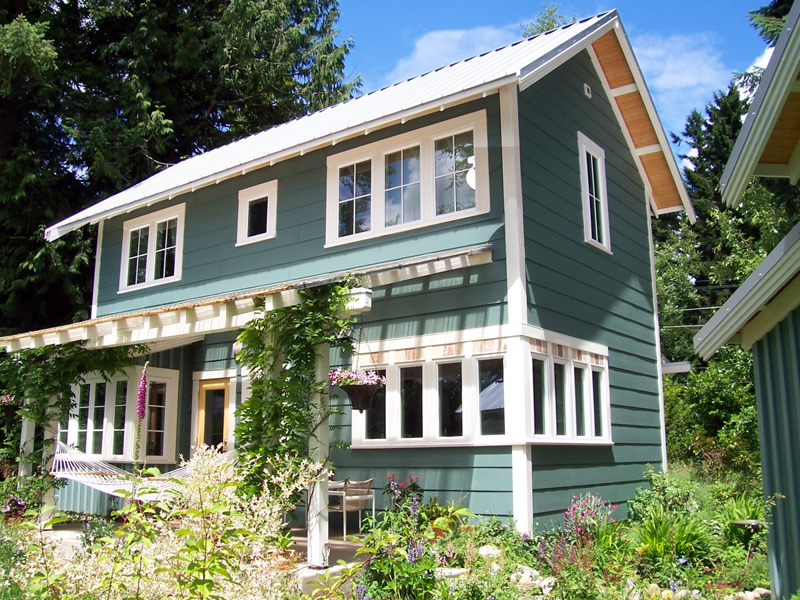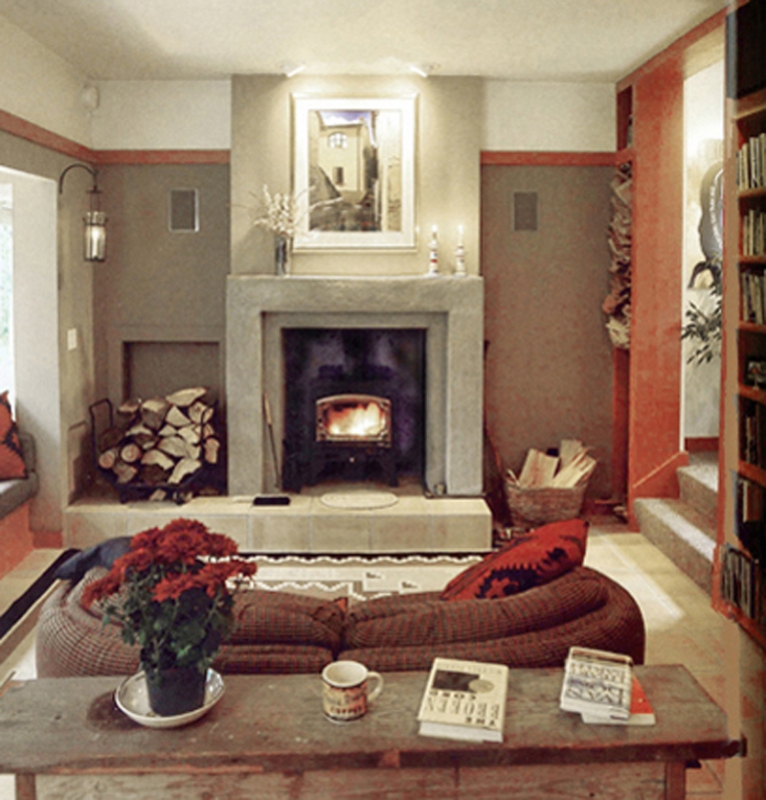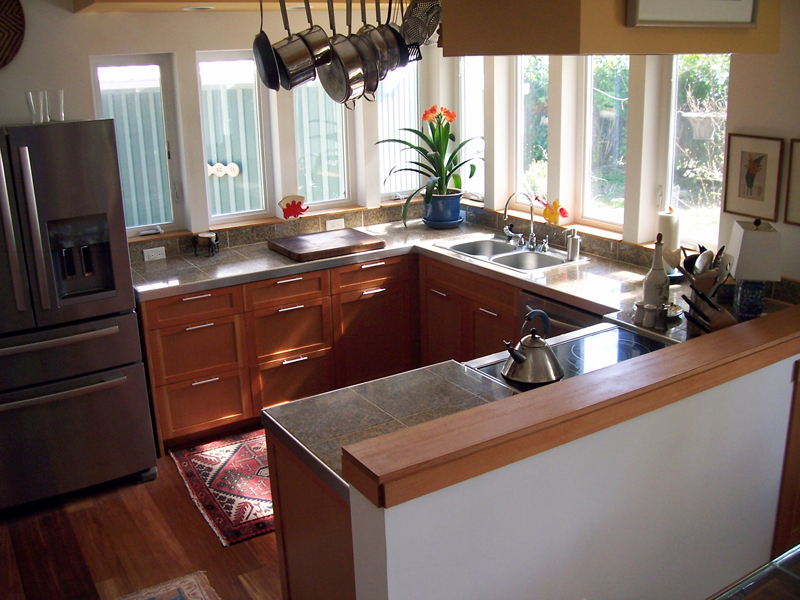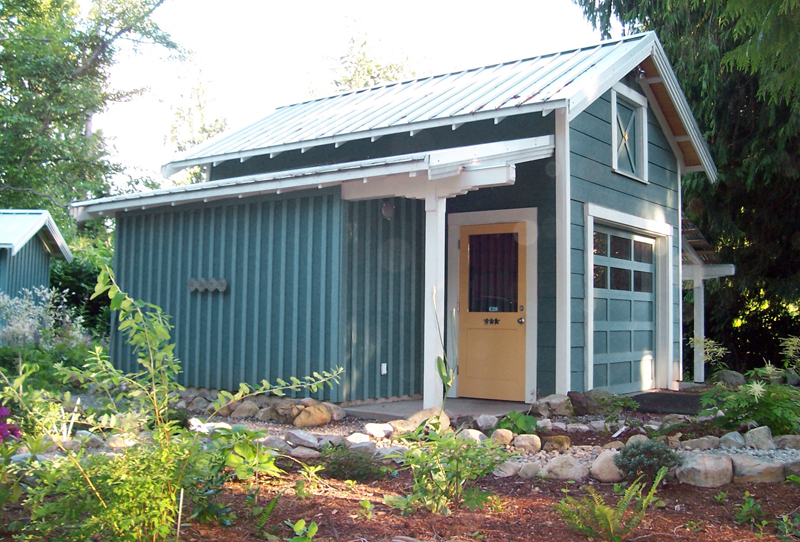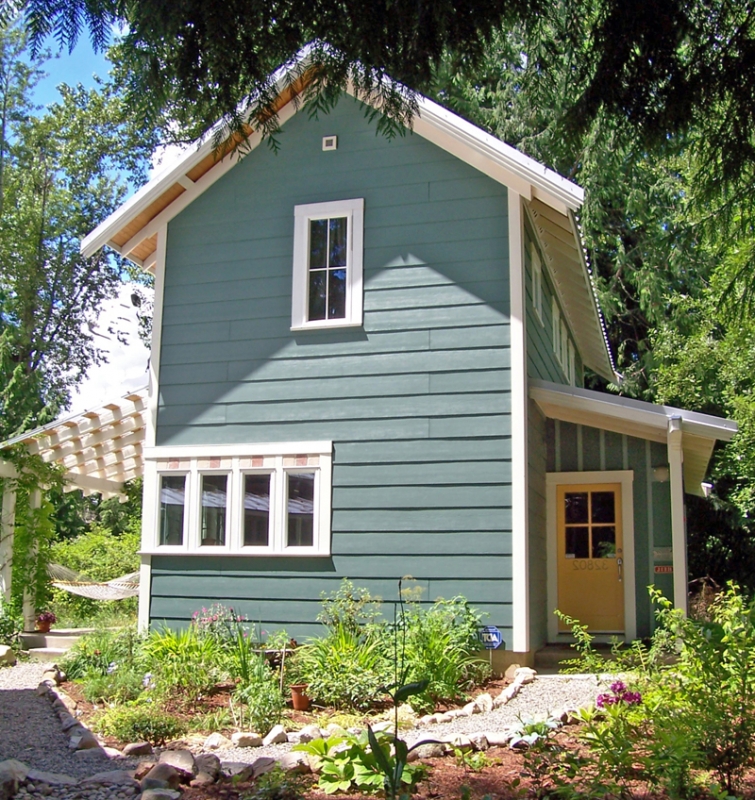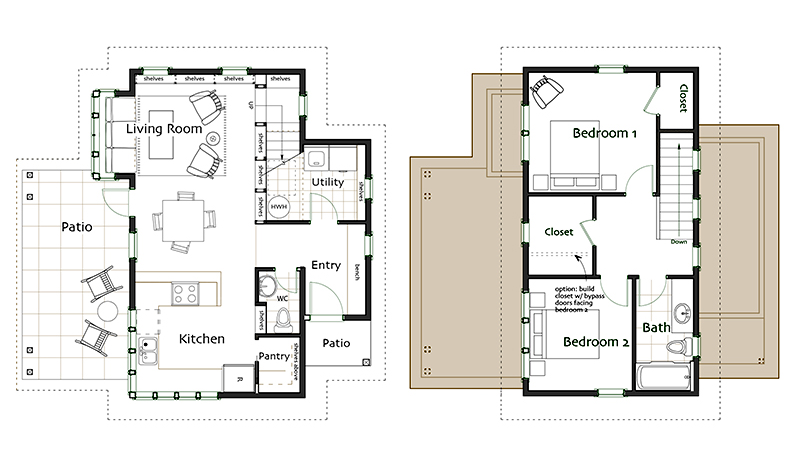
Brightside House
True to its name, the Brightside House is oriented to welcome the sun. Its long side—with generous windows—faces south for maximum daylight, while the kitchen and main bedroom open eastward to capture the morning light. Small windows on the west limit heat gain, and functional spaces like the entry, stair, bath, and laundry are tucked to the north, reducing heat loss in colder climates.
At the heart of the home is an open living space with windows on three sides, a 9-foot ceiling, and an alcove that expands the sense of spaciousness. The kitchen, free of overhead cabinets, lets light pour in from the south and east walls, while a walk-in pantry provides ample storage. continued
Brightside House 1086 2B 1.5B
Two Story
1086 square feet
2 Bedrooms
1.5 Bathrooms
Footprint: 30′ x 31′(includes covered decks and porches)
Height to roof peak: 24′ -7″
$1,450.00ADD TO CART
Floor Plans and Elevations PDF
Frequently Asked Questions
License Agreement
This compact home is rich in ideas and light on excess. The layout is efficient—minimizing hallways and placing entries and stairs at the center to make every square foot count. Upstairs, the walk-in closet is set apart from the bedroom, keeping clothes out of sight and allowing one partner to dress without disturbing the other.
Designed with affordability in mind, the Brightside House uses production-friendly construction: slab-on-grade foundation, truss roof, fiber-cement siding, and minimal trim. Simple rectangular forms are softened by shed-roofed volumes that house the porch, laundry, and a sunny window seat alcove.
 Simple ornament and clever use of materials enliven the whole—such as a band of painted squares above the kitchen windows, adding color and rhythm at minimal cost. This is a bright, smart, and grounded house that proves simple forms can live large.
Simple ornament and clever use of materials enliven the whole—such as a band of painted squares above the kitchen windows, adding color and rhythm at minimal cost. This is a bright, smart, and grounded house that proves simple forms can live large.
The original home was featured in the book More Small Houses (Taunton Press).
