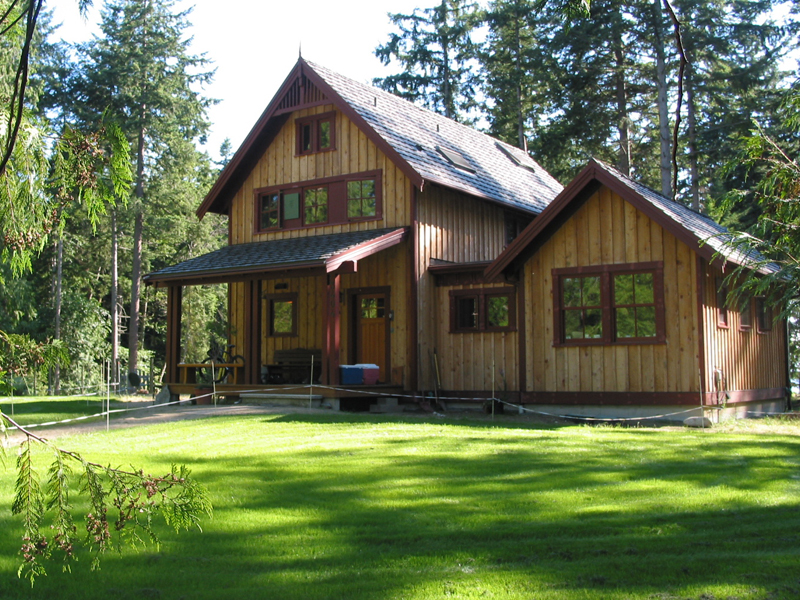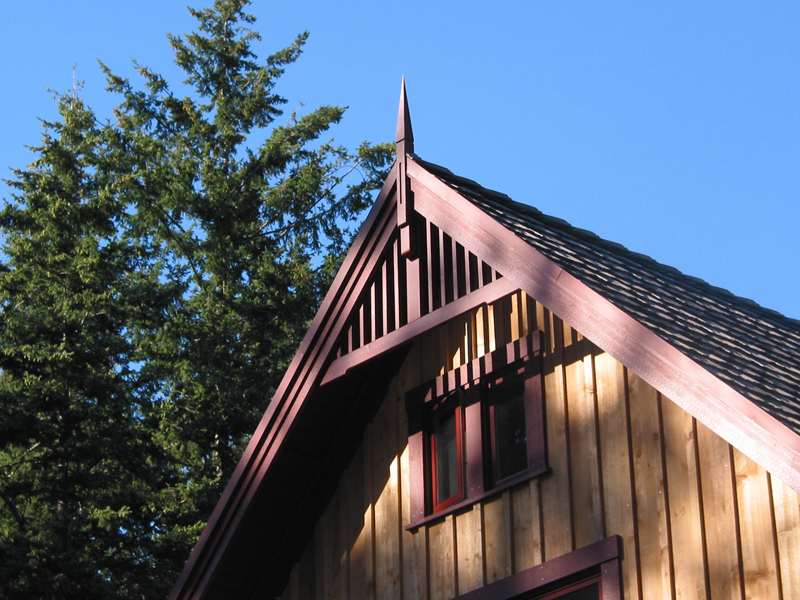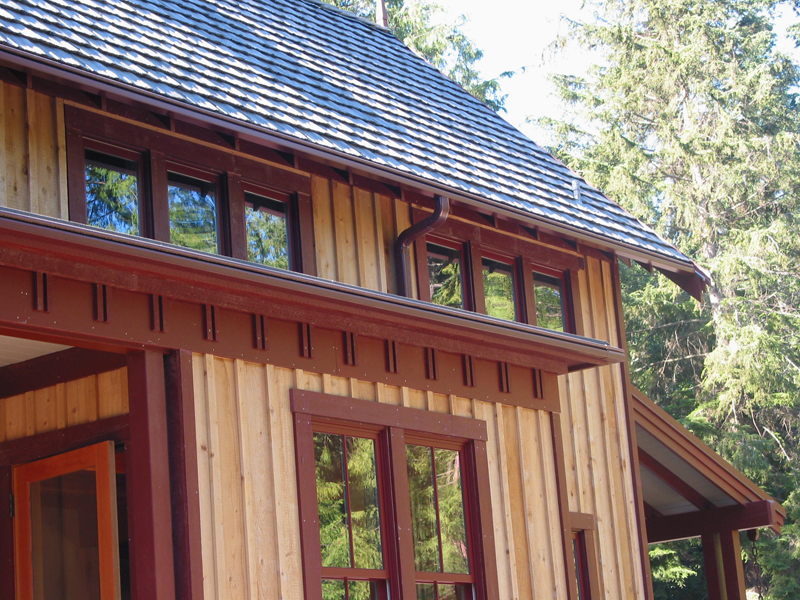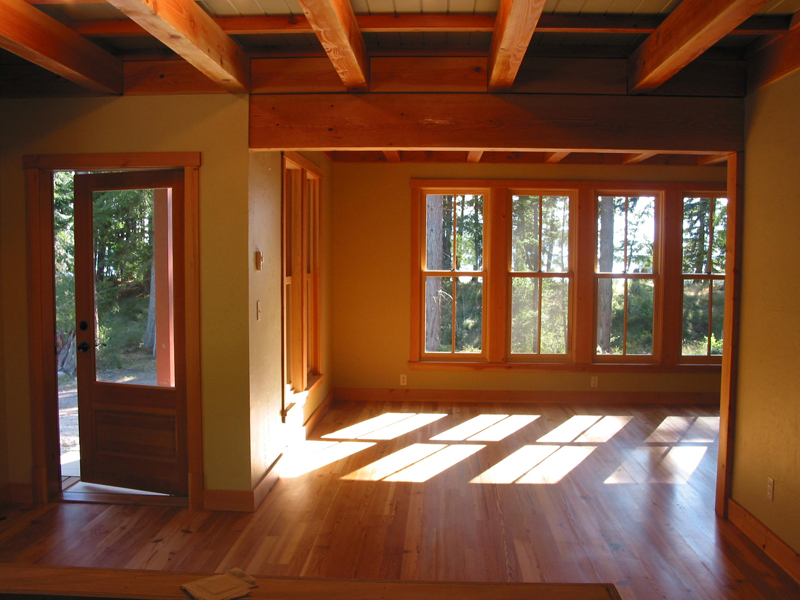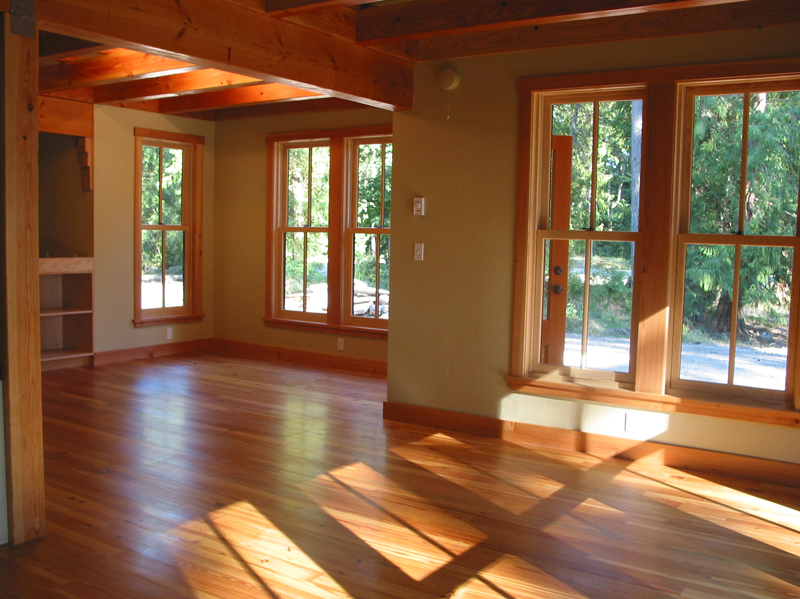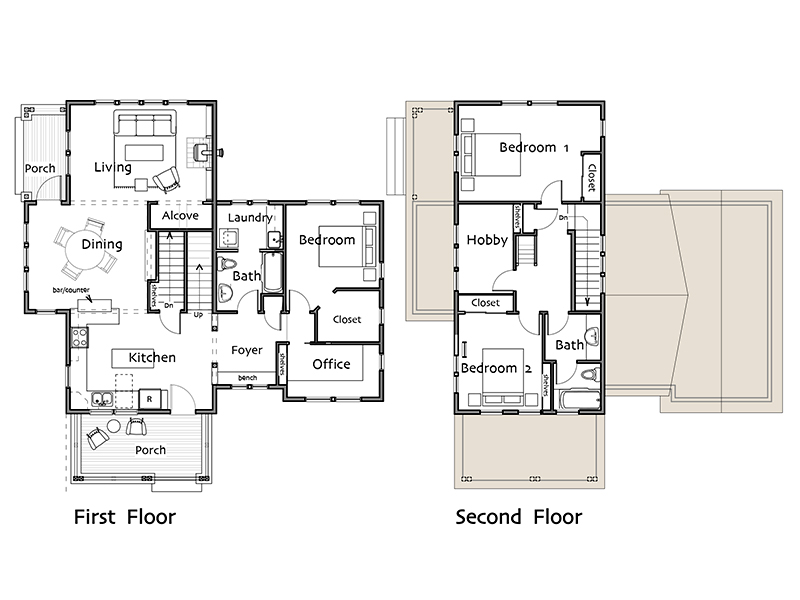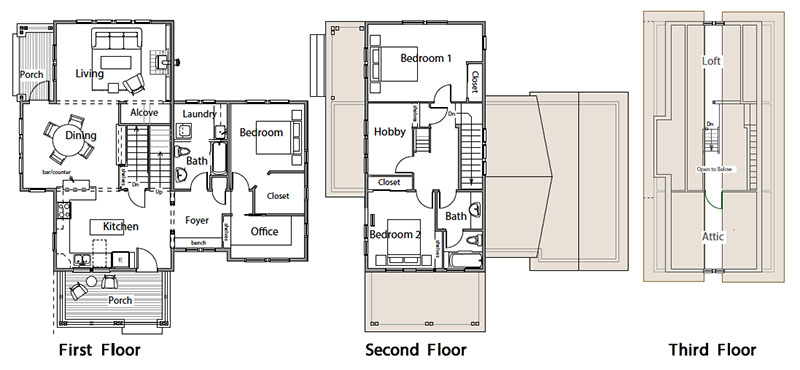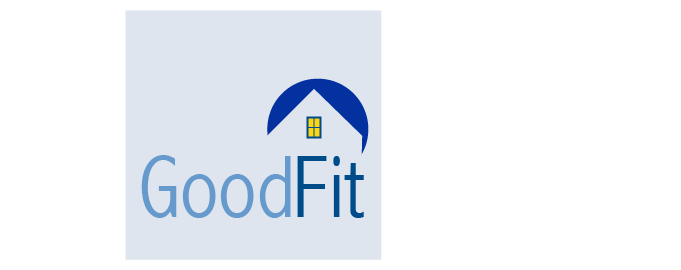Swede Hill
The first and second floors total 1987 SF. Option: no basement. The plans call for a basement, but by working with your builder and engineer, the foundation plan may be modified.
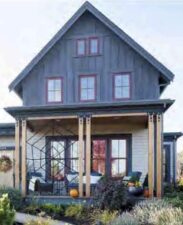
Swede Hill was featured in Better Homes and Garden.
Swede Hill 1987 3B 2B
First Floor: 1212 sf
Living Room: 17′ x 11’8″
Kitchen: 11′-6″ x 17′
Dining Room: 12′-6″ x 14′-3″
Bedroom: 11′-3″ x 12′-9″
Office: 6′-4″ x 12′
Bathroom: full
Second Floor: 675 sf
Bedroom 1: 11′-6″ x 17′
Bedroom 2: 11′-6″ x 10′
Hobby Room: 10′-9″ x 6′-8″
Bathroom: full
Loft Space: 100 sf
Loft: 15′ x 2′-8″
Attic: 11′-6″ x 2′-8″
Total Area: 1987 sf
Basement Level: 742 sf
Total Overall: 2729 sf (includes basement)
Footprint: 43′ x 46′ (includes porches)
$2,400.00ADD TO CART
Swede Hill 2729 3B 2B
First Floor: 1212 sf
Living Room: 17′ x 11’8″
Kitchen: 11′-6″ x 17′
Dining Room: 12′-6″ x 14′-3″
Bedroom: 11′-3″ x 12′-9″
Office: 6′-4″ x 12′
Bathroom: full
Second Floor: 675 sf
Bedroom 1: 11′-6″ x 17′
Bedroom 2: 11′-6″ x 10′
Hobby Room: 10′-9″ x 6′-8″
Bathroom: full
Loft Space: 100 sf
Loft: 15′ x 2′-8″
Attic: 11′-6″ x 2′-8″
Total Area: 1987 sf
Basement Level: 742 sf
Total Overall: 2729 sf
(includes basement)
Footprint: 43′ x 46′
(includes porches)
$2,400.00ADD TO CART
