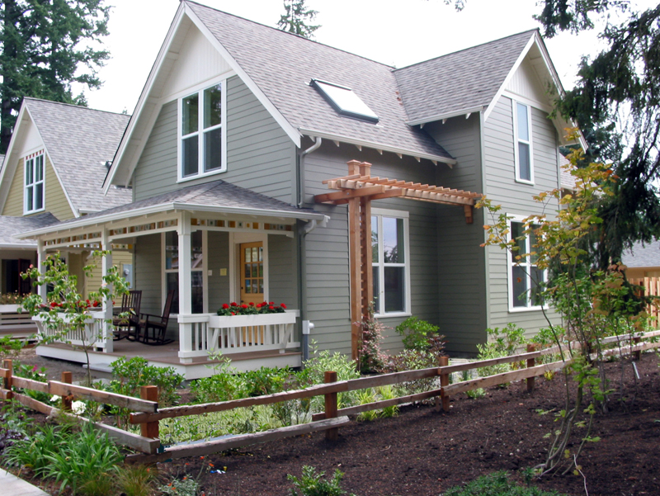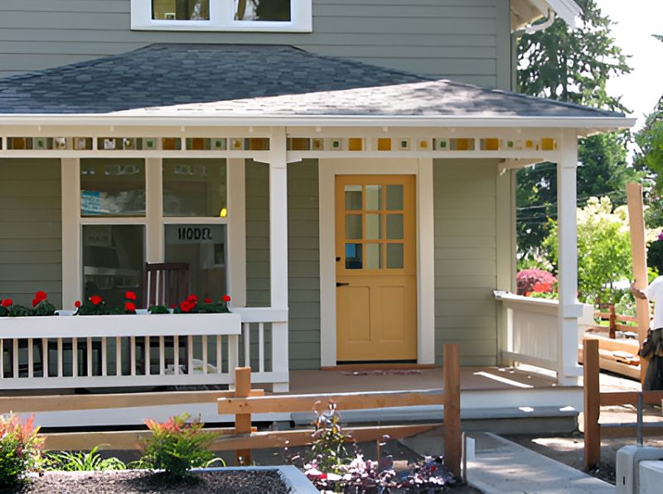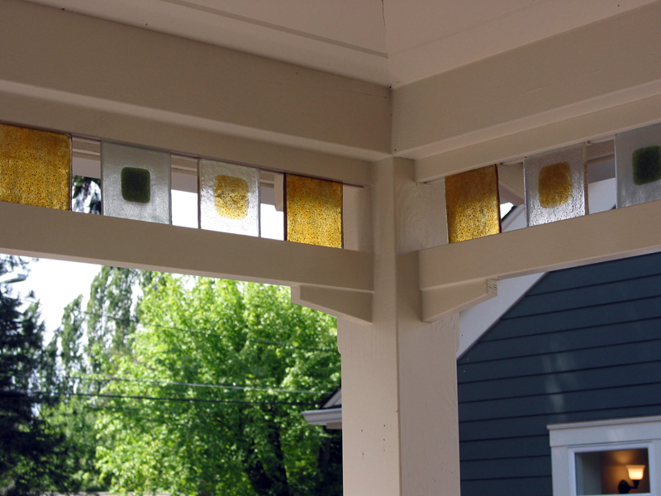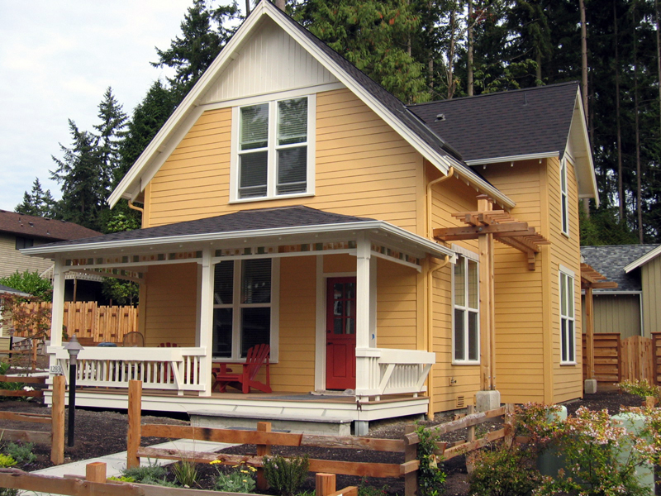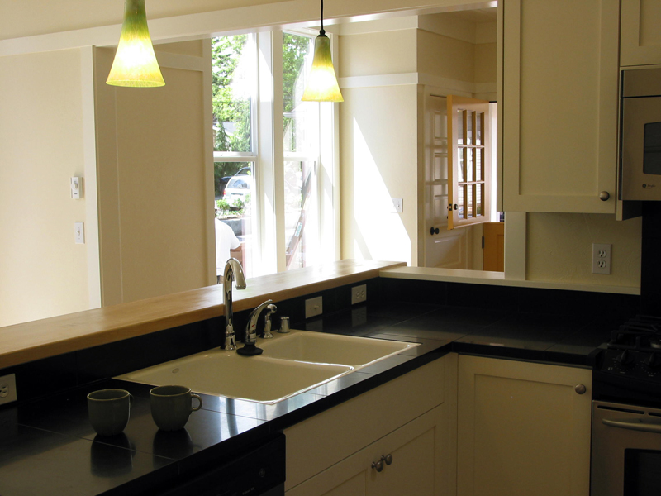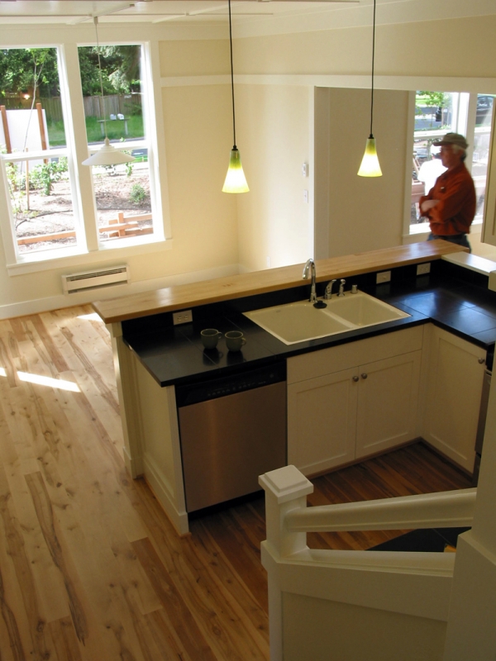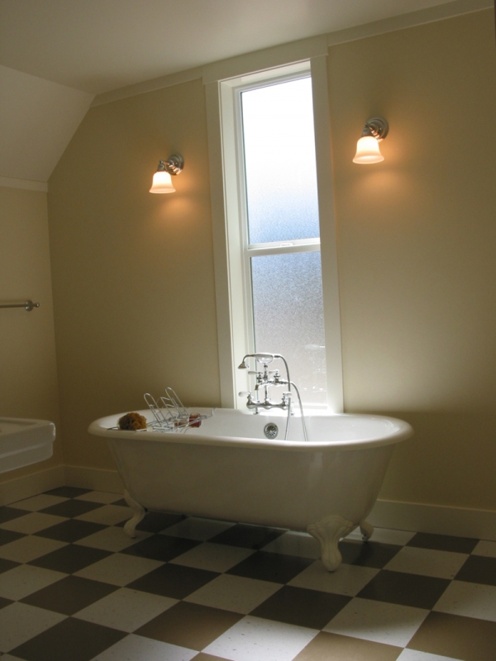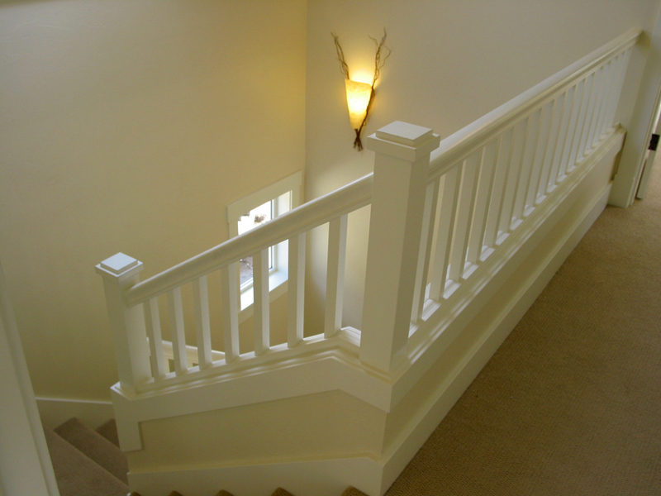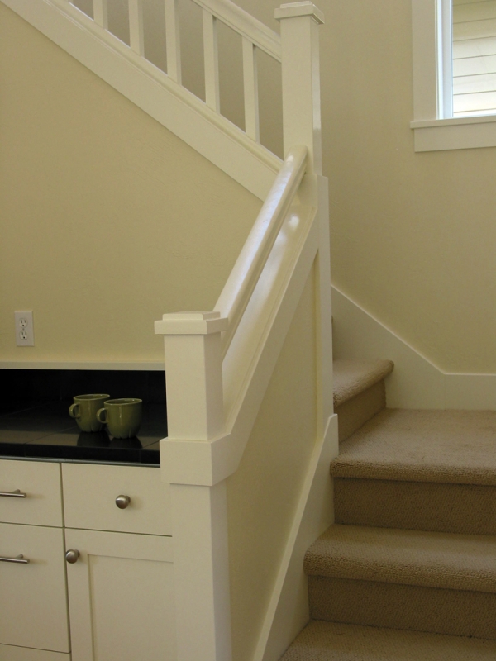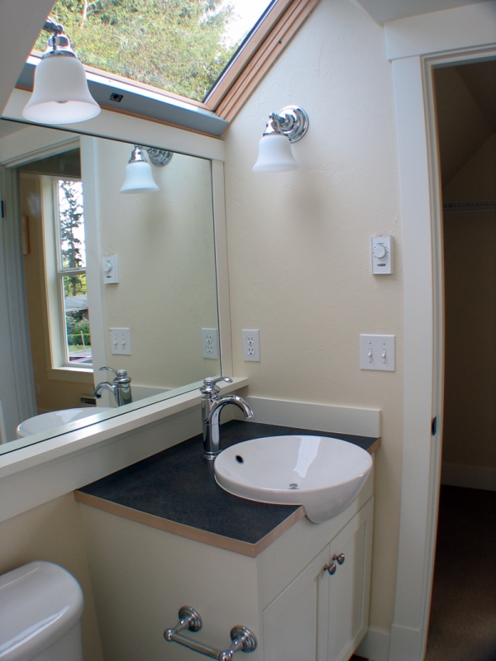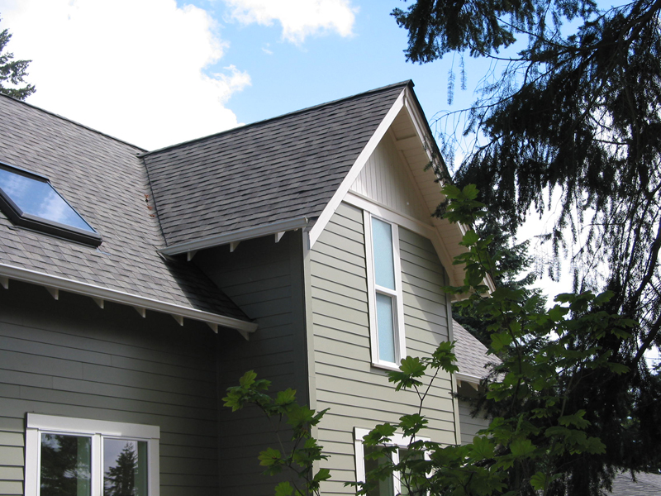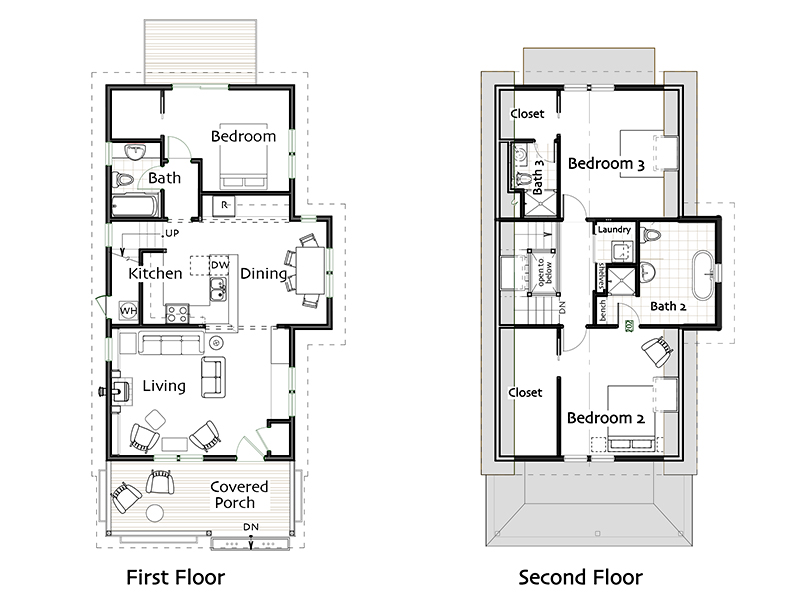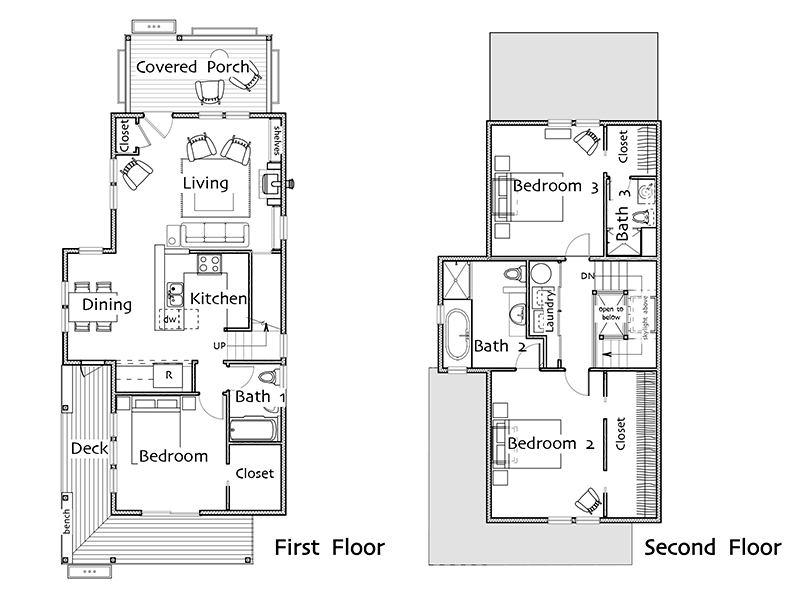Kaleah 1539 3B 3B
In this version, the main house measures 20-feet wide by 40-feet long and has trellises on the open side elevation.
First Floor
Living Room: 19′ x 13′-6″
Kitchen: 10′-4″ x 11′
Dining Room: 9′-6″ x 11′
Bedroom: 11′ x 13′-6″
Bathroom: full
Covered Porch: 8′ x 19′
Second Floor
Bedroom Suite: 11′ x 13′-6″
Bedroom: 11′ x 13′-6″
Bathroom 1: full
Bathroom 2: three‑quarter
Total Area: 1569 sf
Footprint: 24′ x 57′
(includes deck and covered porch)
$1,600.00ADD TO CART
Kaleah 1606 3B 3B
This house measures 18-feet by 41-feet 6-inches and has a covered side porch opening into the dining room. This version was designed by our lead designer at the time, Karen DeLucas, and built by her builder-husband. She named it “Karina”. Her blog tells the story of construction and shares lots of details: http://detailsofhome.blogspot.com/search/label/Karina
First Floor
Living Room: 13′-6″ x 17′
Kitchen/Dining: 14′-3″ x 18′-9″
Bedroom 1: 11′-6″ x 12′
Bathroom 1: full
Second Floor
Bedroom 2: 11′-6″ x 15′
Bedroom 3: 11′-6″ x 13′-6″
Bathroom 2: full
Bathroom 3: three‑quarter
Laundry: 3′ x 7′-9″
Total Area: 1606 sf
Footprint: 23′ x 55′
(includes decks and porches)
$1,600.00ADD TO CART
