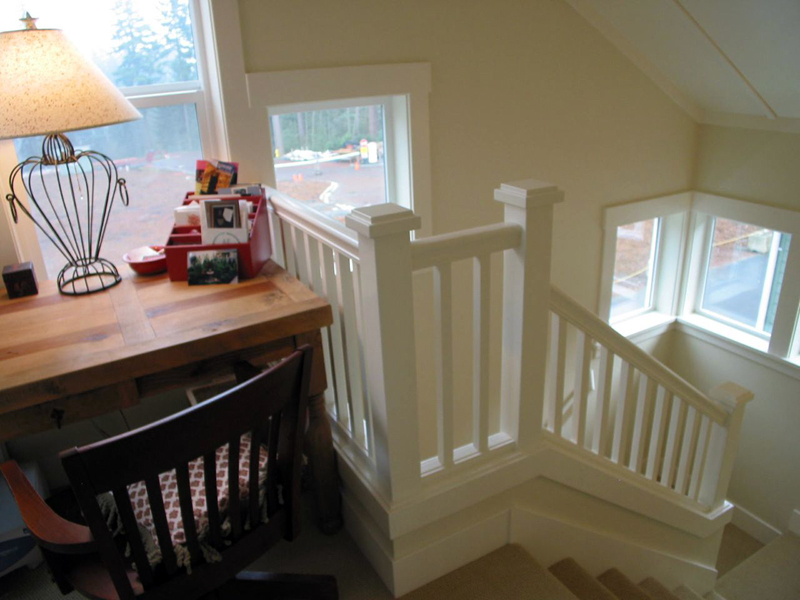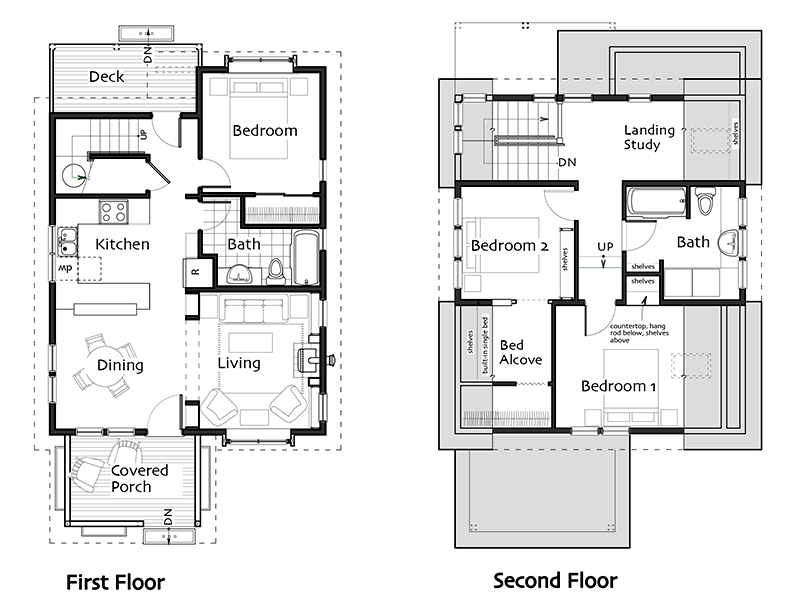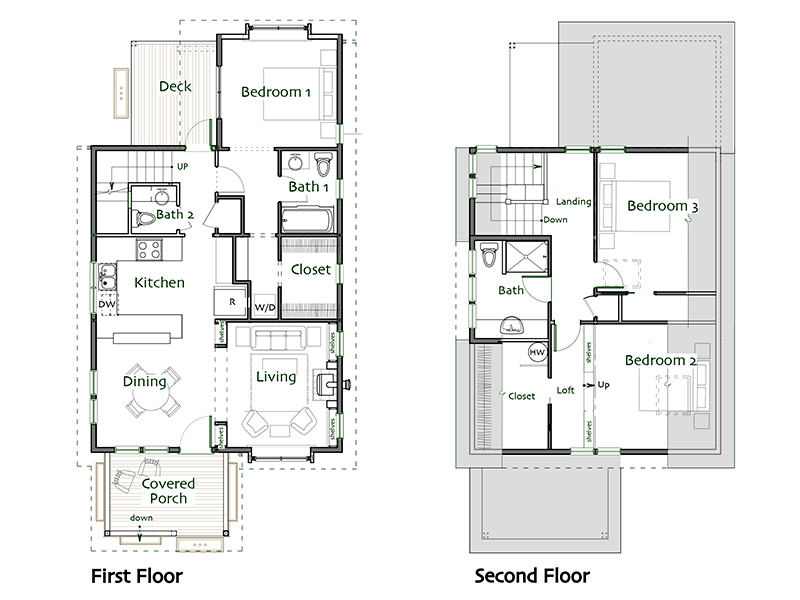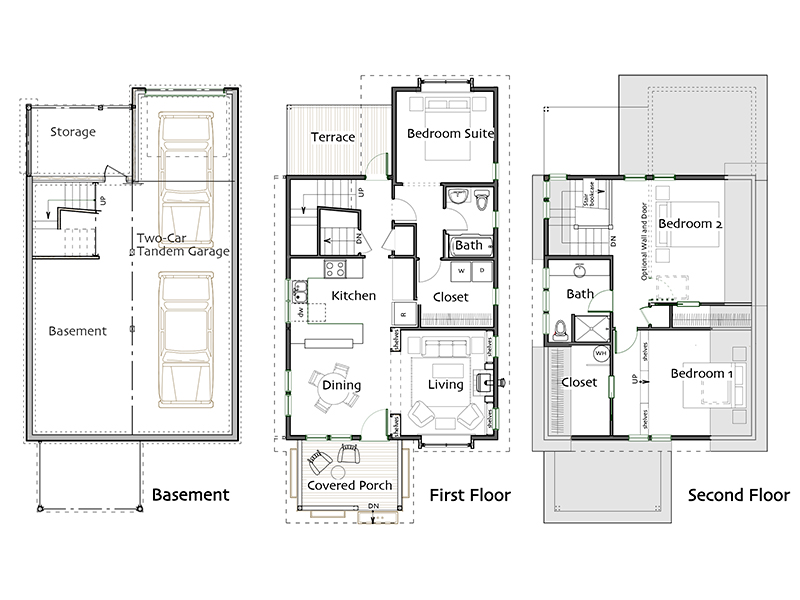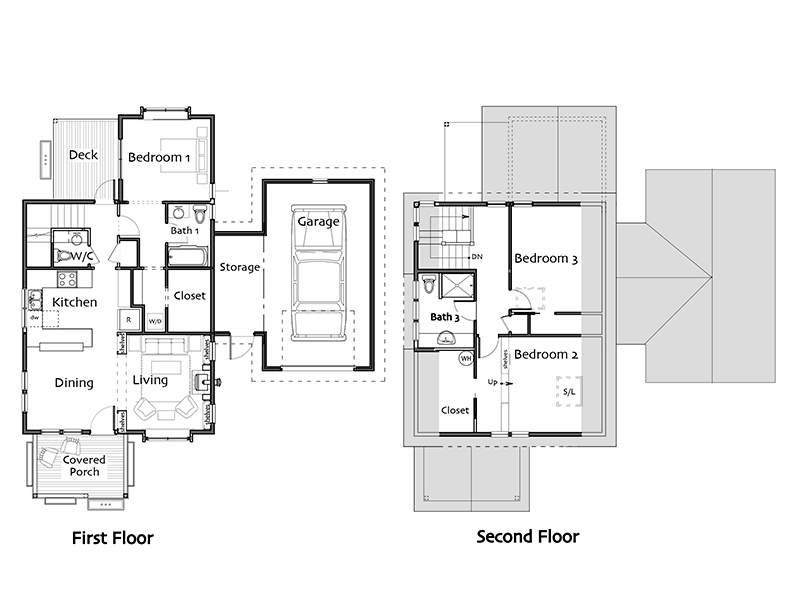
Erin Family
These are modest buildable homes with style. They features a simple form with a 7:12-pitched gabled roof, room-sized front porch, built-in shelving and bay windows with deep sills. As is common for all plans beginning with an “E”, the rooms of the main living space open to one another in an ‘L’ configuration. The kitchen has a commanding outlook from behind a serving counter. The dining room has windows on two sides and a view into the living room through a cased opening of shelving and cabinets. The upstairs bedrooms have vaulted ceilings.
Check out this video, which takes a tour of the Erin v. B located in the Highlands neighborhood. You’ll get to know Ross a little better too.
Erin 1302 3B 2B
The smallest of the Erin family, this version has a 9-foot-high ceiling in the living room, stepping up from 8-feet elsewhere on the main floor. With light from a tall bay window and high windows on the stove wall, the living room feels surprisingly spacious. The raised ceiling translates on the upper floor with the front bedroom stepping up from the hall.
2 Story
1302 SF
3 Bedrooms
2 Bathrooms
Footprint: 24′ x 42′ (includes covered porches and decks)
Height to roof peak: 21′ -9″
$1,600.00ADD TO CART
Erin 1390 3B 2.5B
This version features an en suite bedroom/bath and powder room on the main level.
FOR DEVELOPERS: Because of one closed side, this Erin works well for higher density, close-knit communities, such as pocket neighborhoods. For more information about nesting homes, click here.
2 Story
1390 SF
3 Bedrooms
2.5 Bathrooms
Footprint: 24′ x 48′ (includes covered porches and decks)
Height to roof peak: 21′ -9″
$1,600.00ADD TO CART
Erin 1601 3B 3B G
This version, similar to the Erin E1, features an attached 1 ½-car garage and a broad hipped-roof porch across the front.
$1,800.00ADD TO CART
Erin 1601 3B 3B
This version has an en suite bedroom-bathroom on the main floor with 3-foot doors, roll-in shower and grab-bars. The living/dining room has 9-foot ceilings and opens out to a side porch. Accessible.
$1,600.00ADD TO CART
Erin 1601 3B 3B G
(check area) Identical to Erin E2 except it features a wraparound porch.
$1,800.00ADD TO CART




