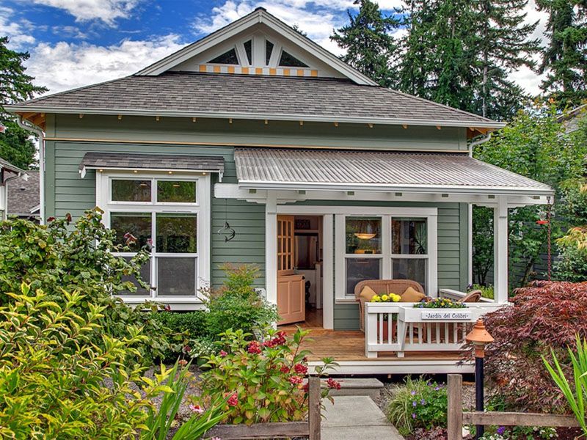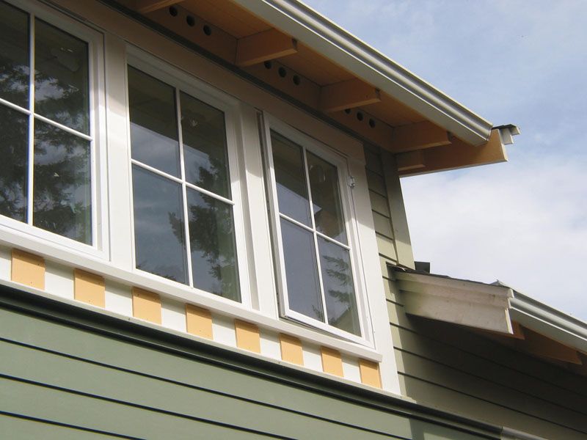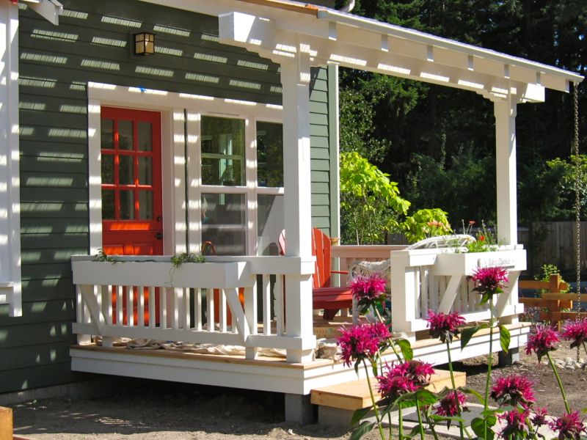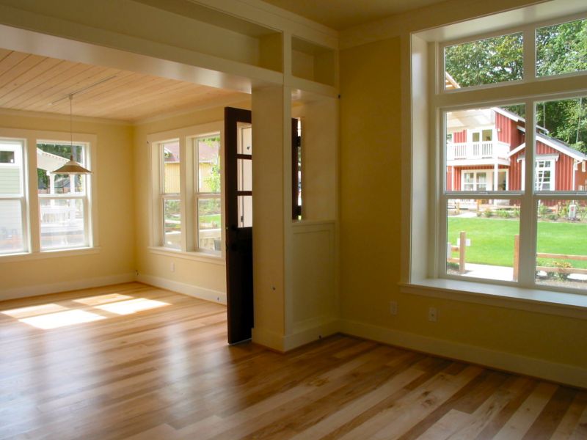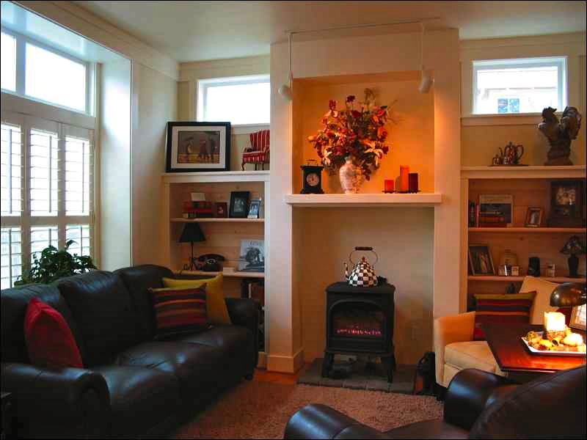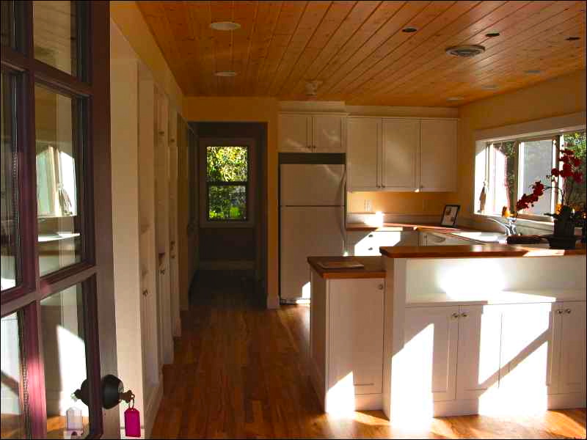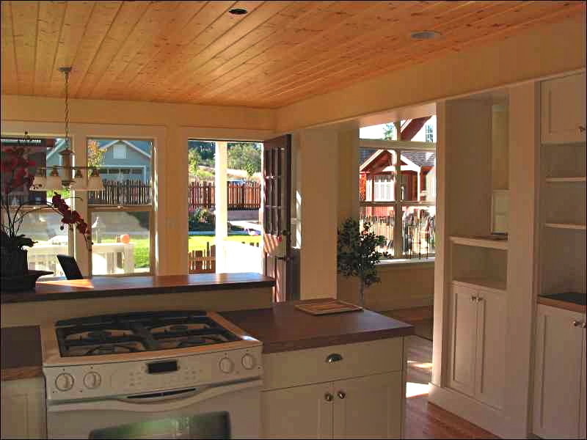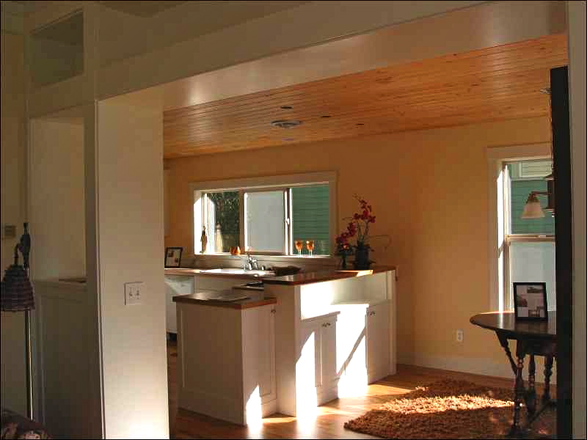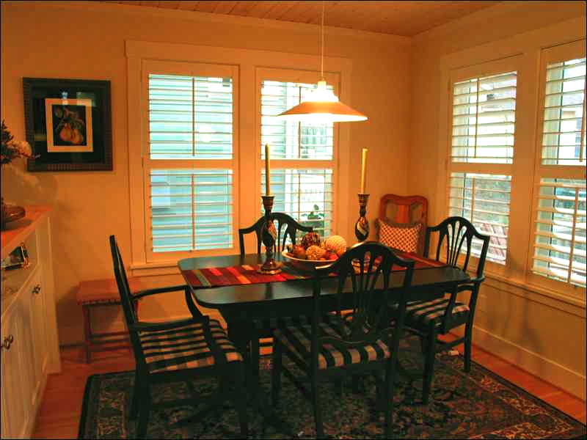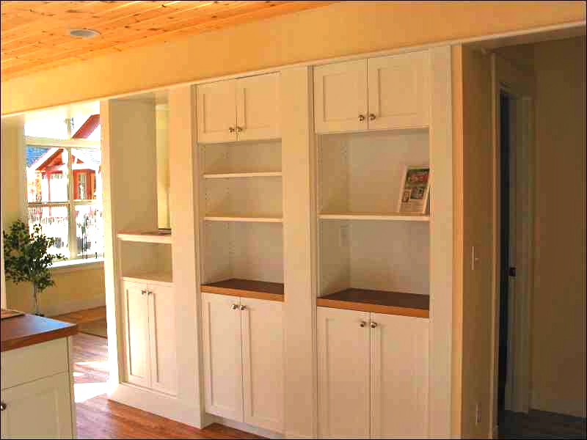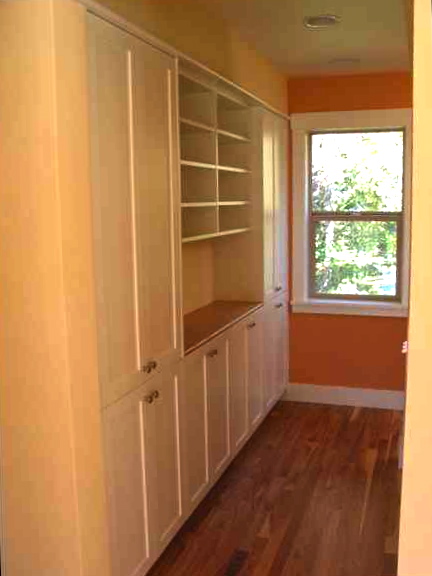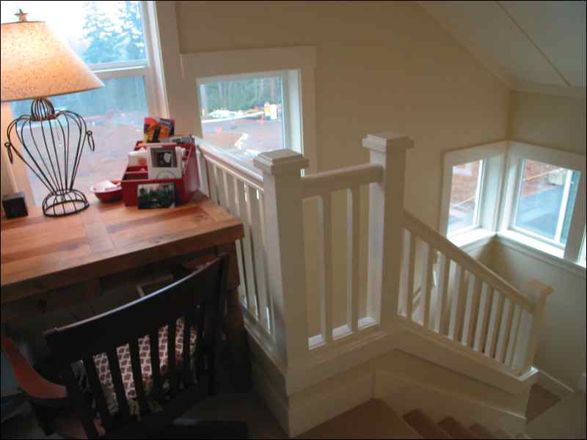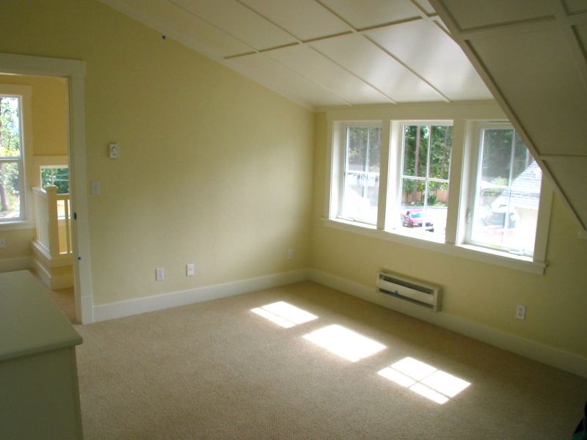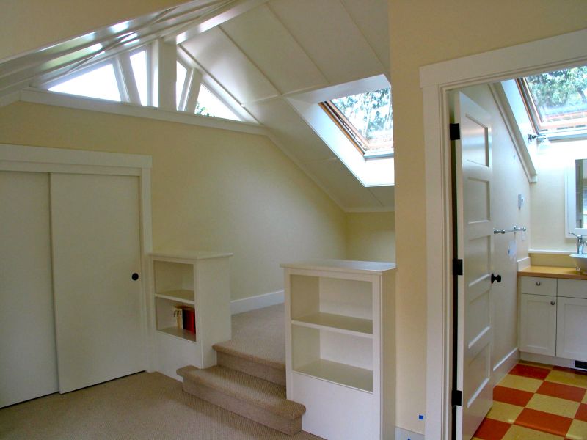
Edgemoor Cottage
Inside and out, this cottage has character. A hipped roof with windows tucked under a Dutch gable. A room-sized porch topped with translucent roofing. A tall bay window with a deep sill off the living room. Built-in cabinets and bookshelves. All told, every detail brings delight to living. The original home is named “Jardin de Colibri”, built at the Conover Commons pocket neighborhood. See more at Small House Bliss.
Edgemoor 1292 2B 2B
This is a two-level version with an en suite bedroom/bath and study on the second floor.
2 Story
1292 SF
2 Bedrooms
2 Bathrooms
Footprint: 24′ x 40′ (includes covered porch)
Height to roof peak: 21′ -9″
$1,600.00ADD TO CART
Floor Plans and Elevations PDF
Floor Plans and Elevations
GoodFit License Agreement
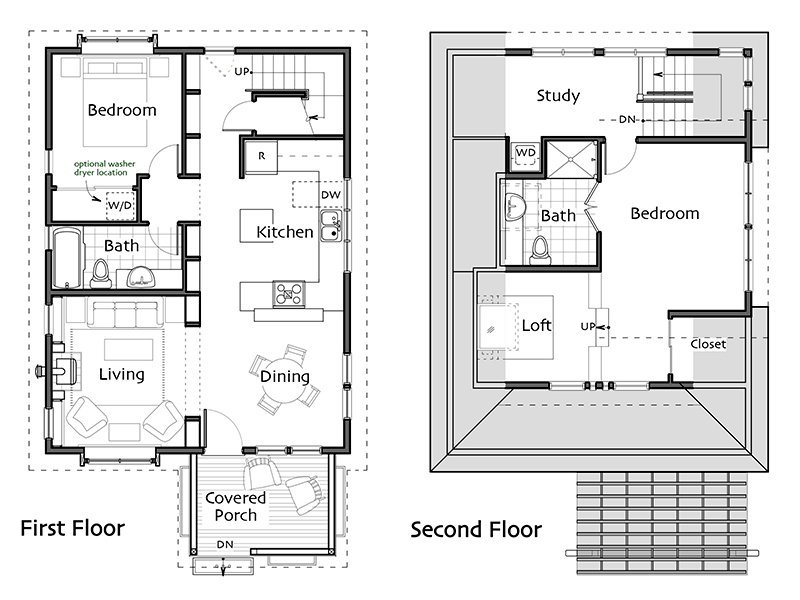
Edgemoor B 3-998 2B 2B G This version has garage & storage room on the lower level, and back porch off the main floor.
For more photos of the Edgemoor, click here.
