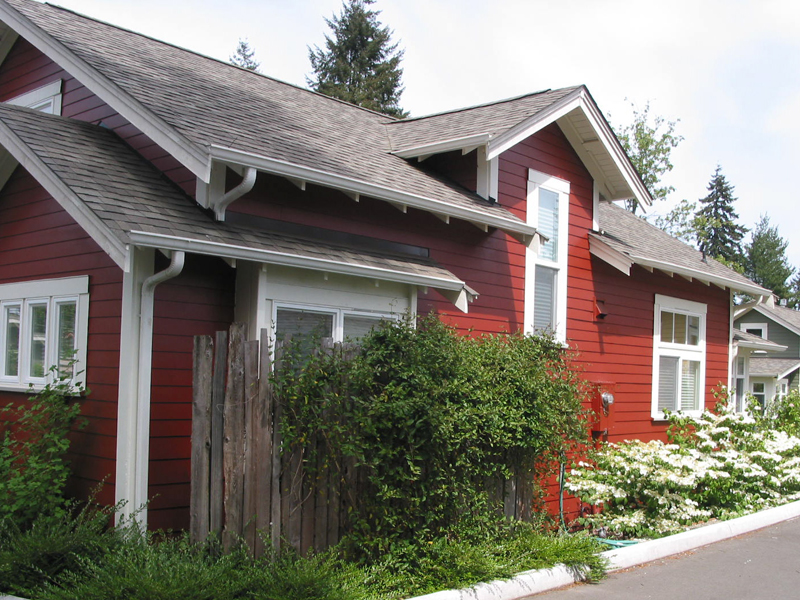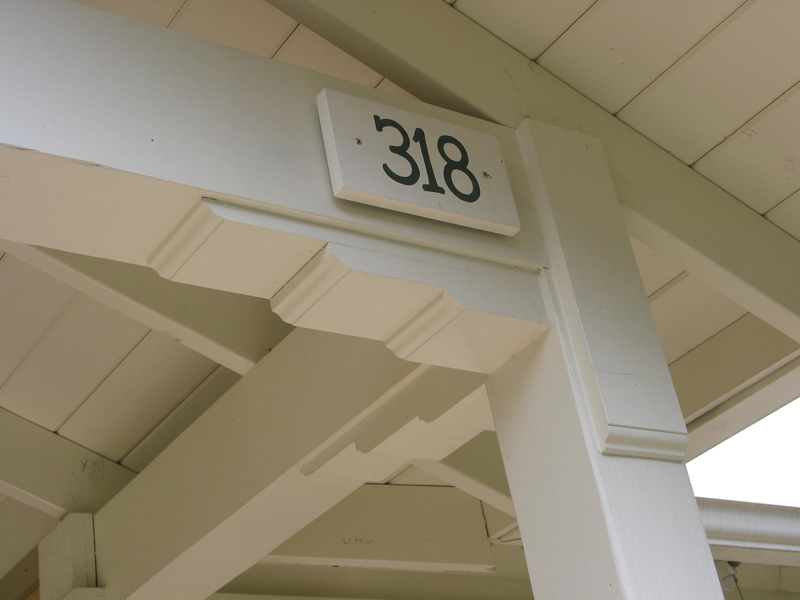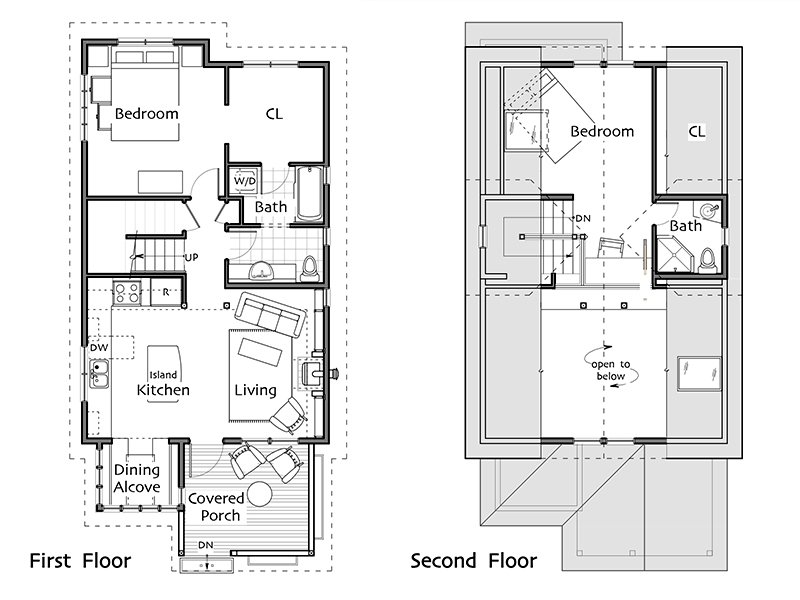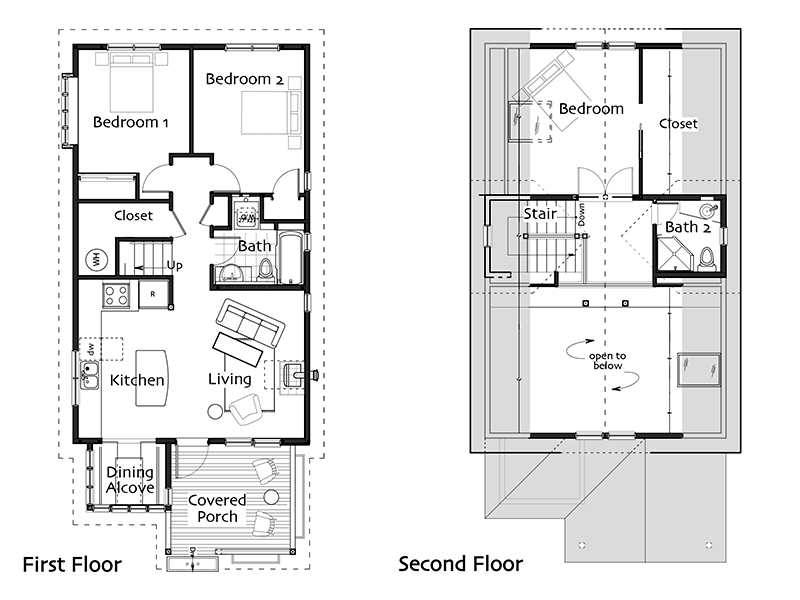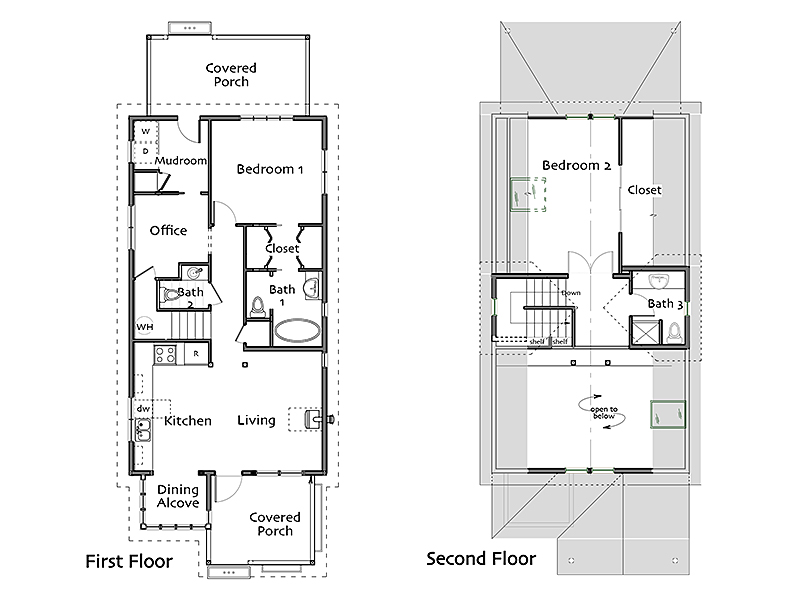
Coho Cottage
The Coho is a cottage that invites a smile — informal yet classic, with timeless appeal and personality inside and out. A simple gabled roof and welcoming front porch add character and charm to any setting.
Step onto the generous, room-sized porch — perfect for morning coffee, evening meals, or a quick hello. The railing is set just right to rest a drink or book, while raised flower boxes bring seasonal color and life.
Inside, the main room opens to a lofted ceiling with skylights and windows that fill the space with natural light. A wall of built-in bookshelves and a gas stove anchor the living area. continued
Coho 1168 2B 2B
This version features two bedrooms on the first floor and a bedroom and bath on the second floor.
2 Story
1168 SF
2 Bedrooms
2 Bathrooms
Footprint: 22′ x 46′ (includes covered porch)
Height to roof peak: 20′ -1″
$1,600.00ADD TO CART
Coho 1218 3B 2B
This version features two bedrooms on the first floor and a bedroom and bath on the second floor.
2 Story
1218 SF
3 Bedrooms
2 Bathrooms
Footprint: 22′ x 46′ (includes covered porch)
Height to roof peak: 20′ -1″
$1,600.00ADD TO CART
Coho 1295 2B 2.5B
This version features an en suite bedroom/bath on the first floor, along with an office and mudroom/laundry with a back door to a porch. French doors on the second floor open from the study/landing to a bedroom with a vaulted ceiling.
2 Story
1295 SF
2 Bedrooms
2.5 Bathrooms
Footprint: 22′ x 59′ (includes covered porch)
Height to roof peak: 20′ -1″
$1,600.00ADD TO CART
Coho 1370 2B 2.5B 1G
This version has two bedrooms with one and one-half bath on the main floor. On the second floor is another bedroom with full bathroom. There is also an attached garage.
2 Story
1370 SF
2 Bedrooms
2.5 Bathrooms
1-Car garage
Footprint: 26′ x 70′ (includes covered porch and garage)
Height: 20′ -1″
[add_to_cart id=”30548″
Coho 1364 2B 2.5B G
This version features a larger en suite bed/bath on the main level, plus an office/project room and mudroom/laundry with a back door to an attached garage. A second bedroom on the second floor.
At a Glance
2 Story
2 Bedrooms + loft
1 Bathrooms
Heated Area: 1364 SF
Footprint: 22′ x ‘ (including porch and garage)
$1,800.00ADD TO CART
Floor Plans and Elevations PDF
Frequently Asked Questions
License Agreement
The kitchen is efficient yet generous, with an island for prep, storage, and casual meals. Tucked to one side, the dining alcove features deep-silled windows and soft light over the table — ideal for shared meals or quiet mornings.
A second-floor study overlooks the main space, offering a tucked-away workspace with a sense of connection.
Multiple versions of the Coho offer options for a range of households and needs, but all share the same spirit: cottage character, light-filled, and grounded in thoughtful design.


