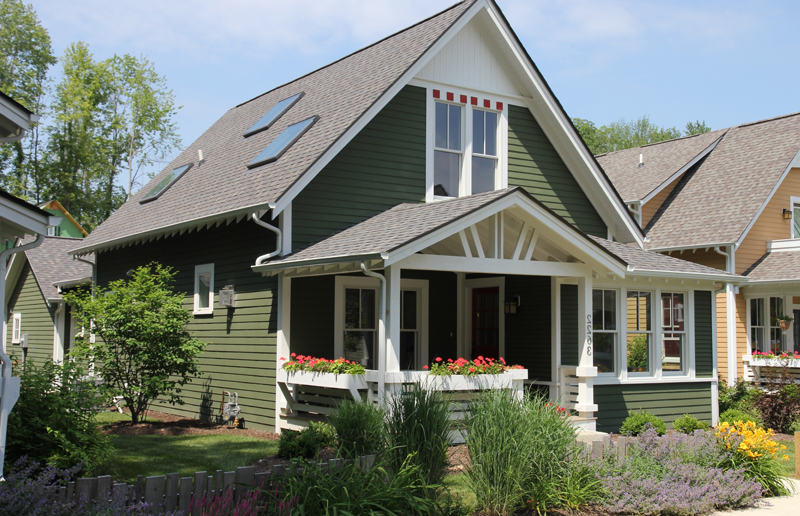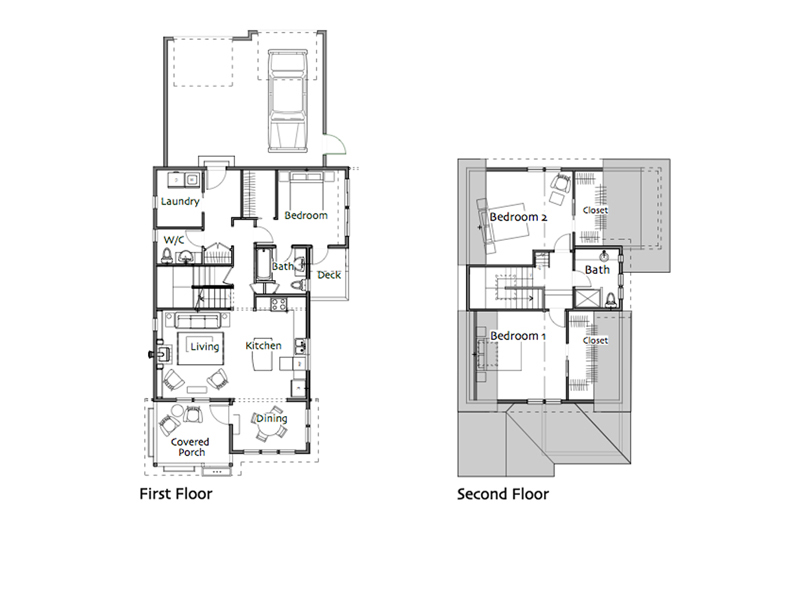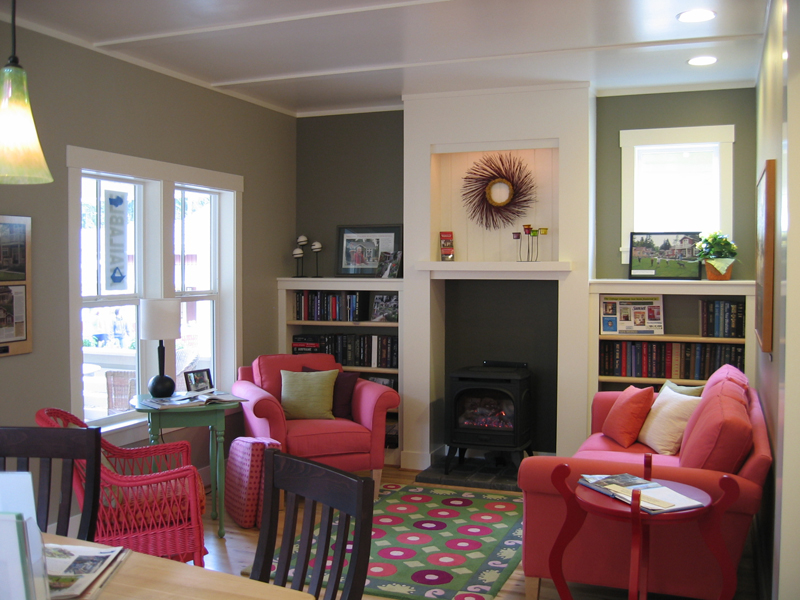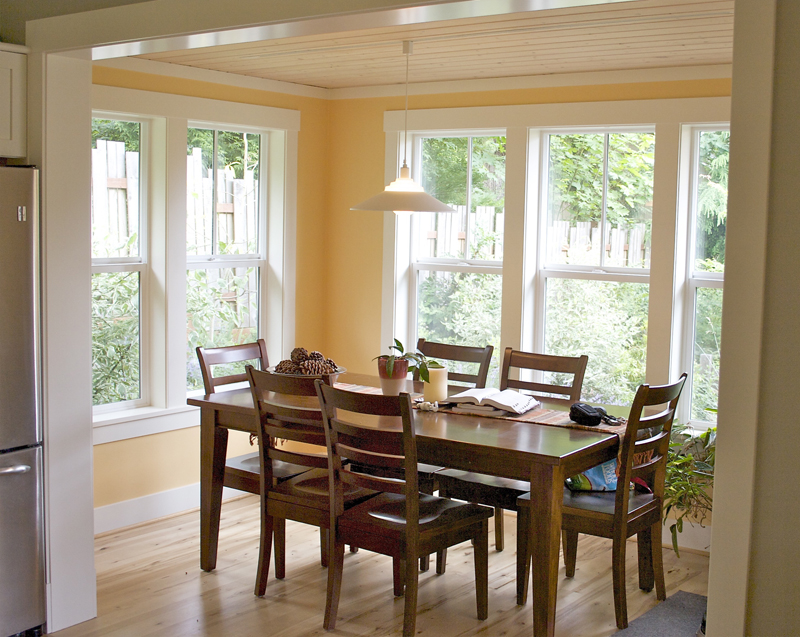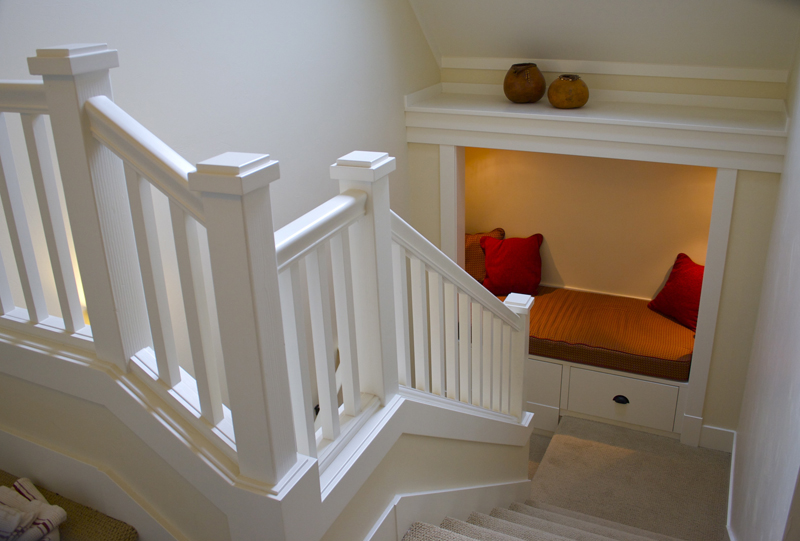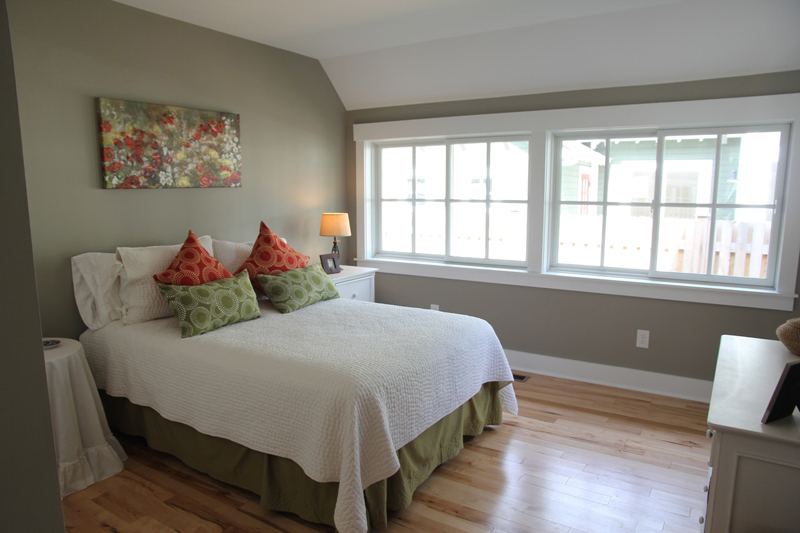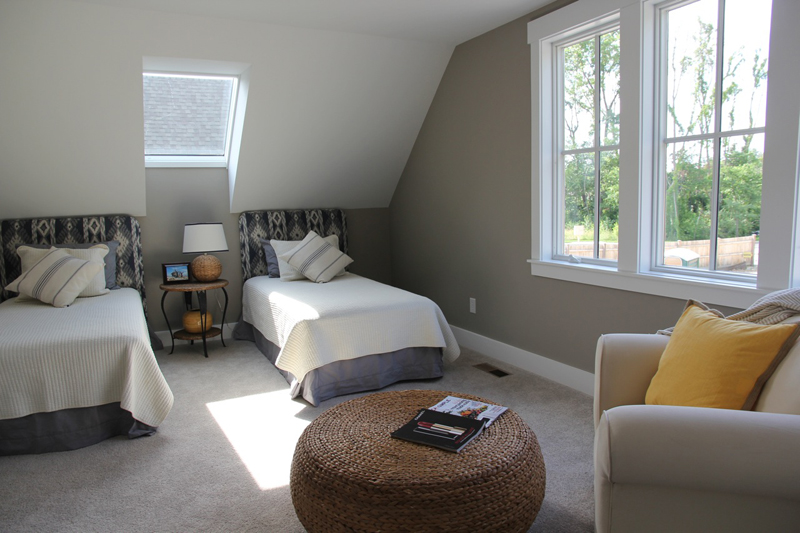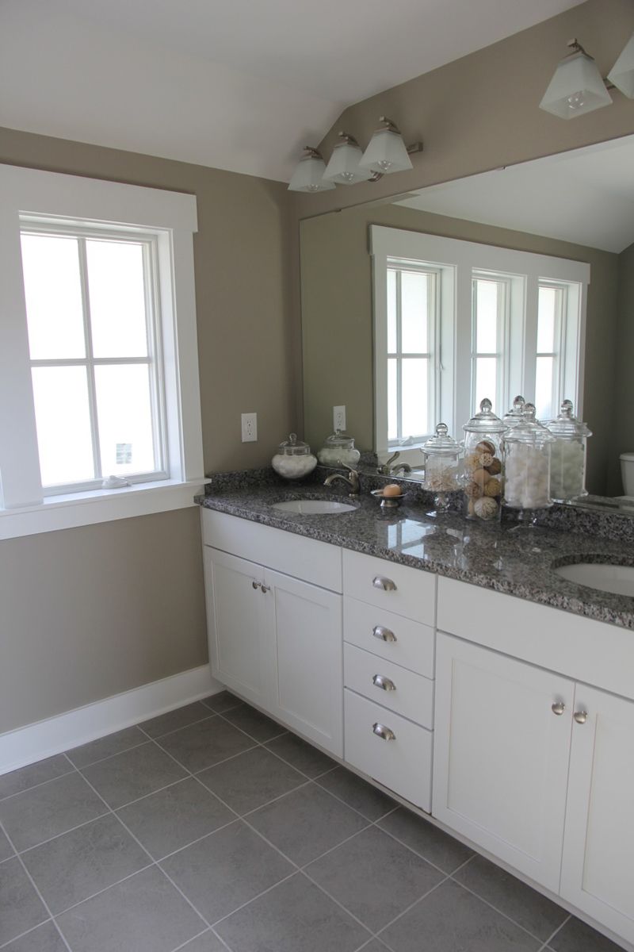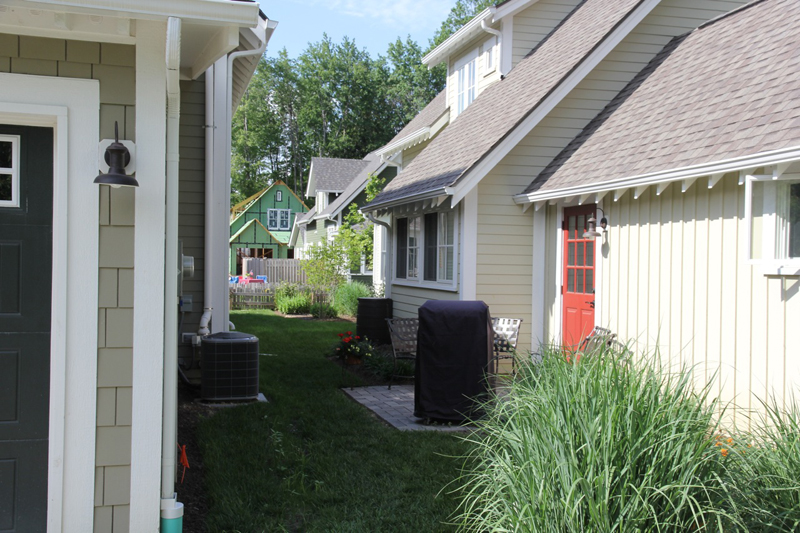|
First Floor Second Floor Total Area: 1817 sf Covered Porch: 9′-6″ x 11′ Footprint: 30′ x 67′ Price: $1840 |
FloorPlan & Elevations |
425.563.4252 |
|
|
Our latest addition to the GoodFit collection, the Madison has a main floor bedroom along with an attached garage. Please allow one week to process your order. * Print FloorPlan/PDF using print prompt at top right of PopUp window. License Agreement
|
|||
