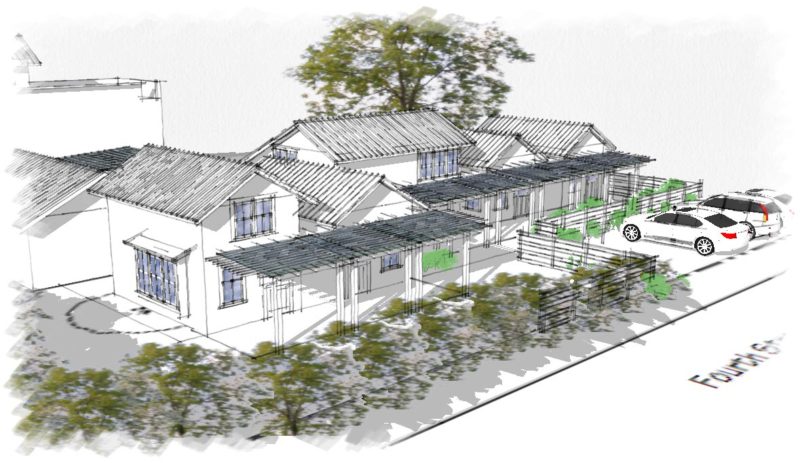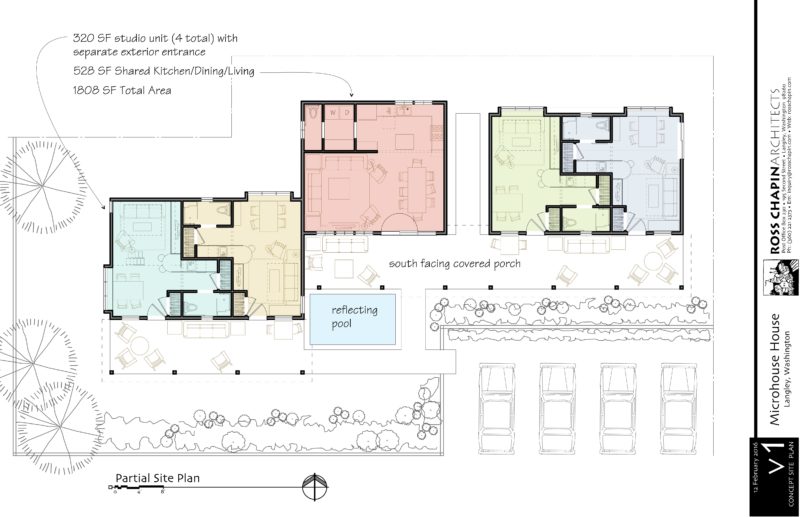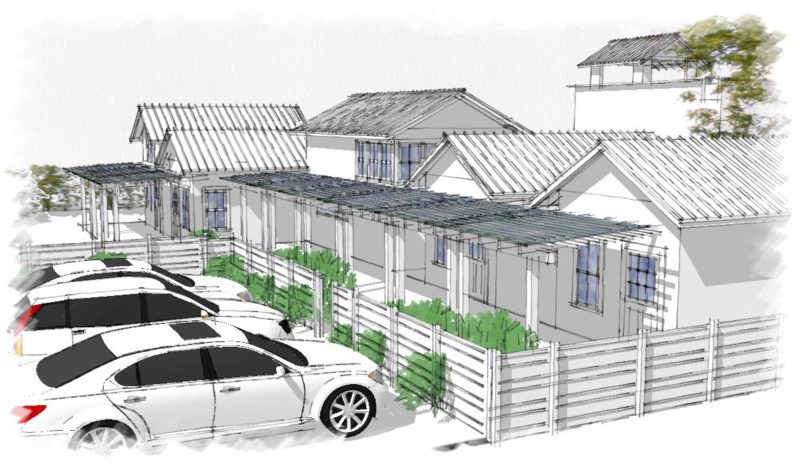
Continuing the small house thread from our last post, we’ve been brainstorming into how tiny houses (< 350 SF) may be a viable housing option. Rather than being low-profile ‘outlaw’ houses, lets bring them into the neighborhood. Let them stand tall as beautiful homes for 20-Somethings, Active (Older) Singles, and even our Elders.
Here’s a 4-micro-unit house with shared kitchen/living/dining …
Each studio unit is 320 square feet, with their own exterior door opening out to a large south facing covered porch. The micro units have a kitchenette with undercounter fridge and small sink, but no stove. Residents can come together for shared meals, movie nights and hangout in the Commons Room. Because there is only one kitchen, the units would be considered as bedroom suites within one single house, permitted on a single-family residential lot. The total size of the house is 1808 square feet.

What do you think? Would this be a viable development model? Would it work as a rental? For sale via coop ownership? Would it be too much of a hassle, or a welcome alternative?


I am looking to create a 4 or 5 unit home for my family. I would like a garage/parking area and a three floor concept all under one roof. Is this something you can design? Essentially I want a 4-5 bed, 5 1/2 bath concept built like a home/house.
So now that the WA Legislature surprised us with overwhelming passage of a bill requiring that micro-units be approved wherever apartments are already zoned for, can you do a two-unit version of this for a small, unused space tucked among existing multi-family buildings? About 40’W x 30’D avail. Even better, can also be done as a corner design with common space in the corner itself with a micro unit to each side.
My adult disabled daughter lives in an ‘adult family home’ which consists of 4-6 adults and rotating shifts of caretakers (always 2 on site). The residents are usually 2 to a bedroom with a common livingroom, dining room and kitchen; all cooking is done by the caretakers. The housing setup you’ve described would be such a good idea for disabled people who need caretakers. The residents would have so much more privacy and autonomy, while still receiving any care they need. As it stands now, many of these housemates have no where to go to be alone or find space.
We single over 60 longtime girlfriends were brainstorming housing possibilities. This fits the bill four private suites with shared living spaces and kitchen. Companionship with privacy. Single level for aging in place. We wanted three suites for us with an extra for the occasional out of town guest. This is so perfect. where will you be building.?
I love this; have tousled it multiple times.
Have you fit it upon a 60 x100 lot?
I will be building a structure very similar to this. I prefer a more vertical model . I would prefer to work with a Architect familiar with co-housing. Any suggestions?? We plan to use the company BOXABLE to provide some of our structures.
I will be building a structure very similar to this. I prefer a more vertical model our location. I would prefer to work with a Architect familiar with co-housing. Any suggestions?? We plan to use the company BOXABLE to provide some of our structures.
My husband has talked about doing this with our extended family for 10+ years. A great plan. Multi generations learn from each other and need each other, as they do in many cultures around the world.
Great idea. If we ever get to a place or a piece of land to do this, I’ll look you up!
At the inception of this process, I asked Prof. Kelbaugh, former Dean of Architecture for advice and he recommended a ‘Corner House’ neighborhood design which I shared with the County and City. There are 4 houses each in a quarter of a square. They share walls and utilities. A 4-unit corner house can have 4 different size units. Thus, rather than segregating all the ‘little’ houses in one area, they are intermixed in the development. Handicapped accessible are also mixed in. I don’t remember the Architect responsible for the design. I definitely do not support standalone houses less than 538 sq ft. They are too inefficient in not sharing utilities and providing a great deal of emissive surface area especially to the sky.
I’m in favor of the four studio house concept and would even support stacking them with 2 units on top. I remember wrestling with the code about 6 unrelated individuals in a house. I think that’s still the code. I also remember on zoning board disallowing an addition for a live-in nanny because it was too much like a living unit that could be rented. For some reason, there seems to be an aversion to mixing in rental space among single family home developments even though many houses in the neighborhood to the south are or have been rentals. I support putting the concept forward and researching later how to make it work within the code. I believe any multifamily zoning allows single family units to be built but still retain the multifamily use.
I would support them more if you abutted them to standard housing units and mixed a variety of types and sizes throughout the development. I don’t think anyone wants to see a concentration of affordable units be taken over by students.
This seems within the boundaries of multifamily zoning, but not in the boundaries for single residence zoning, because of the kitchenettes, which you would need. I think it is a great idea for urban settings. or rural centers. It would be better as a rental. But part of the rent would include the preperation of meals, budget for dinners. It could be a situation with just dinners in the kitchen and either trade off doing it amoung 3 or 4 units or pay to have someone prepare them, or a combo of both. Getting four individual bedrooms , either one or two people, to decide anything is frustrating . It would have to be people that were willing to do it the way chosen before they came along. I have seen cohousing and lived in coops in college and itjust better to keep it simple. Interesting idea to have this simple living units with a shared kitchen. Im sure if someone invested in building out one of these in the right location, it would be very desirable.
The microunits do not have stoves, so technically, they do not have kitchens. and without a kitchen, it is not a house. Together they constitute one house with four bedroom suites. Of course, this would need to be filtered through local zoning laws. It’s a code-hack that has possibility. / Regarding the social aspect, shared intentions are essential. And of course, simple is good.
Seems like a wonderfully creative solution to inject “density” into the standard 50×100 or 60×100 tract suburban world. In my area (southern California), cities tend require one “owner” and will allow a single or couple as one “tenant” in addition to the owner, but not more. So you may need some leeway from the local city planner. Also, progressive cities are allowing and even benefiting from single meters (electrical/water/telecom) that can then be subdivided on site. The permit costs are lower and everything is easier to manage, provided that all the residents can find a way to amicably split costs. One question: Are you required to garage any of the cars?
Most jurisdictions require parking spaces (typically 2.0 per dwelling), but do not specify whether parking has to be in a garage.
Love this idea! My husband and I have vested interest, as well as four other families we have shared our idea with, right now, who want to build a “small home” at the Oregon coast. However, the zoning codes are horrendous….so we are currently seeking an idea such as this! Do you know of anyone currently on the Oregon coast who is doing this? We are interested 🙂
Thank you!
Sheryl
No one that we know of. But that doesn’t mean it hasn’t happened. give it a try.
I would want to live there! Could it include a small plot to grow things in? Or would be up to the community?
Thank you for anticipating the future needs of our seniors in your designs.