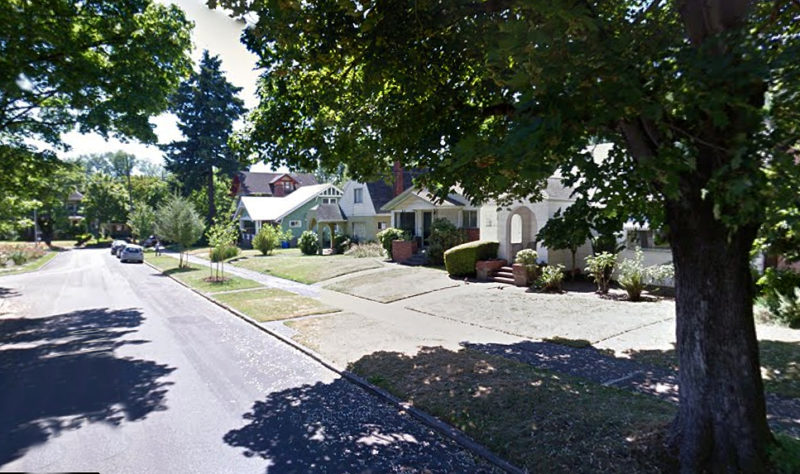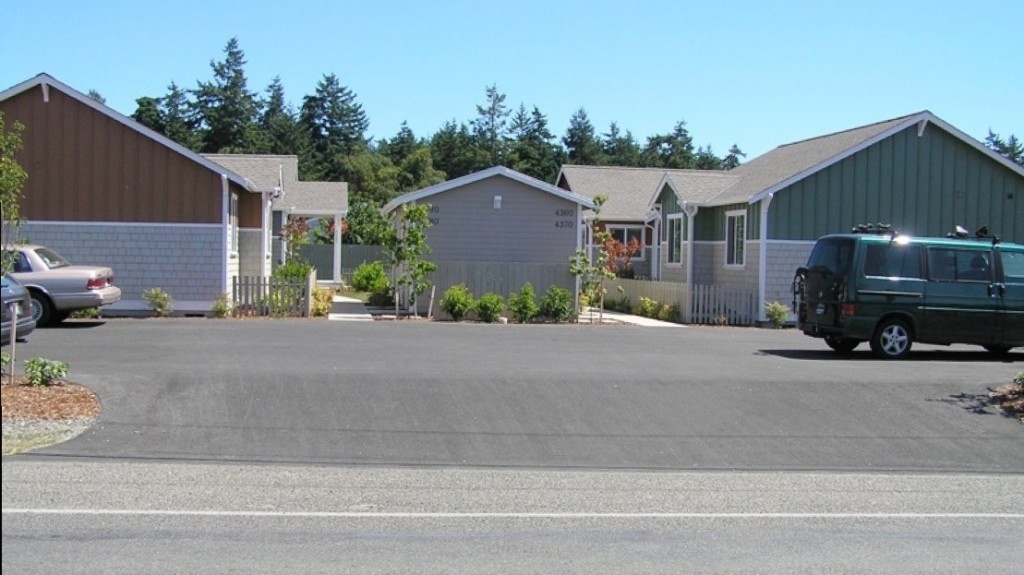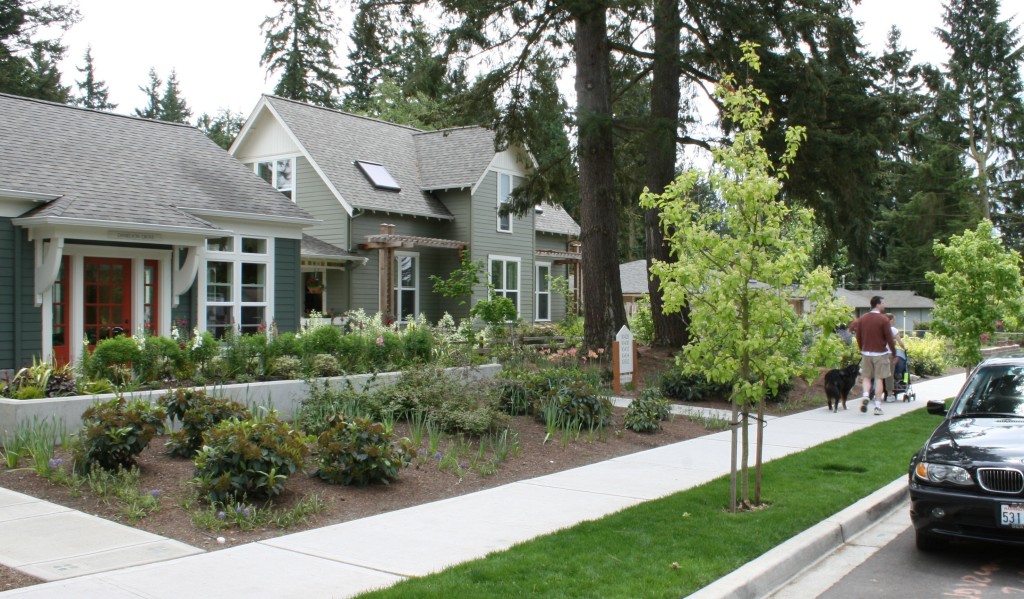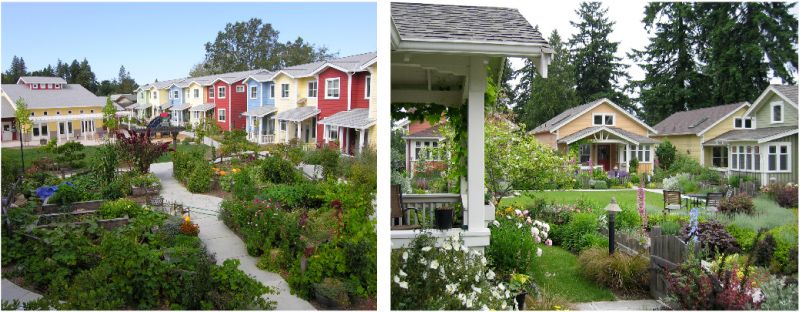
Cohousing communities are intentional by nature, with residents purposely coming together around shared values and commitments. In Pocket Neighborhoods, a sense of community may arise naturally among neighbors by the fact of living around a commons, and may be augmented with more intention.
(left: Petaluma Avenue Cohousing /photo by Grace Kim; right: Greenwood Avenue Cottages /photo by Karen DeLucas)
Cohousing has been taking hold across North America and around the world, offering an enticing option for people wanting to live in a more closely knit community. Some even call it a movement. Pocket Neighborhoods are being tossed around as a viable housing approach within existing neighborhoods, as well as sub-neighborhoods within larger new developments. Both foster a sense of community by design; but what’s the difference between the two?
Pocket neighborhoods, by our definition, are clusters of nearby neighbors around a shared commons of some sort — micro-neighborhoods with a scale of sociability. They are the physical arrangements of houses or apartments, or even trailers, designed to foster neighborly interactions while preserving personal privacy. A sense of community may arise naturally (more or less) among its residents by the fact that everyone lives around a commons.
In cohousing, community is intentional. Future residents purposely come together around clearly defined shared values and visions, and then plan and build the physical environment*, and manage the community once it is built. Residents are expected to take part in regular team-cooked meals, be on committees and engage in shared responsibilities. Decisions and disputes are handled as much as possible through consensus. Social life of the residents is often centered among members of the community.
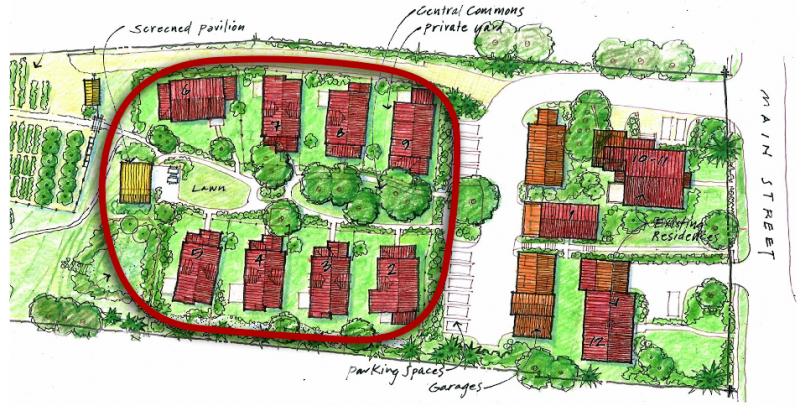
A classic cottage courtyard pocket neighborhood tucked behind two existing houses on a town street.
All during the research and writing of my book, I asked, ‘what is the right size of a pocket neighborhood?’ I was aware that cohousing communities typically have 20–30 households, a number that advocates believe to be optimum – large enough to have a diversity of residents and social coherence, yet not too large where decision-making becomes cumbersome. My sense was that pocket neighborhoods were smaller – with 6–10 households (more or less), which is a natural scale of sociability among humans. These are one’s closest neighbors who relate informally during the comings and goings of daily activity. Then I recognized that most (but not all) cohousing communities are configured with a series of pocket neighborhood-like clusters. The larger community is an aggregate of smaller subgroups. My hunch is that this was design by common sense, rather than an intentional social configuration.
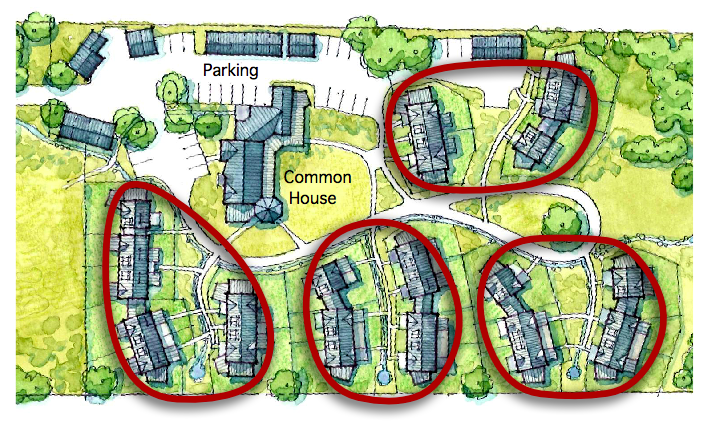
Pocket Neighborhood clusters within a cohousing community.
Pocket neighborhoods that were not originally organized as cohousing communities sometimes become more cohousing-like by instigating regular shared meals, garden work parties, social events, and decision-making and dispute resolution practices.
Cohousing, with it’s larger size and it’s emphasis on community, will usually have a large (3000–5000 SF) common house with a commercial kitchen, community dining room, living room, guest rooms, children’s playrooms, workshop, exercise gym, and more.
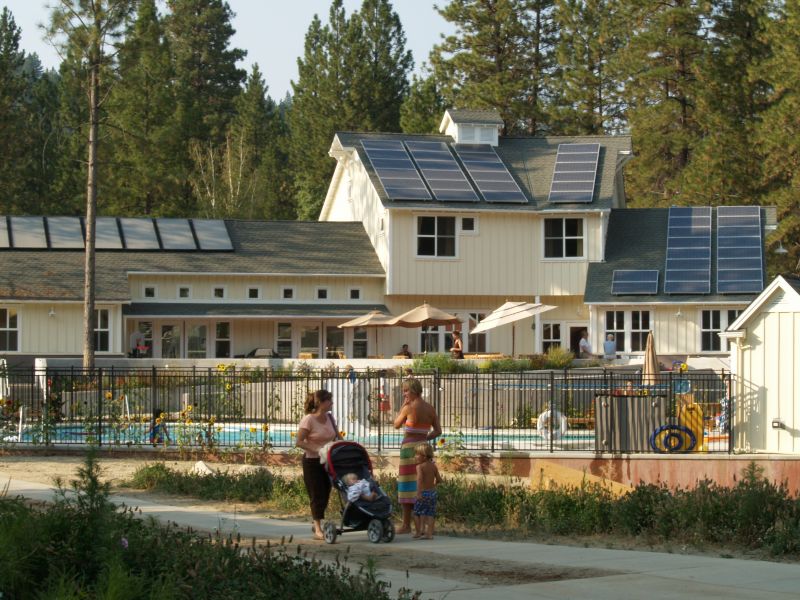
Cohousing common houses have extensive spaces and amenities to serve the community.
(Common House at Nevada City Cohousing)
Pocket neighborhoods initiated by developers tend to have modest community facilities, but they have at least a place where nearby neighbors can come together – such as a picnic shelter or open-air barbecue. If budgets allow, they may have a four-season community room with a kitchen and bathroom, and perhaps a guest room. They almost always have a shared toolshed.
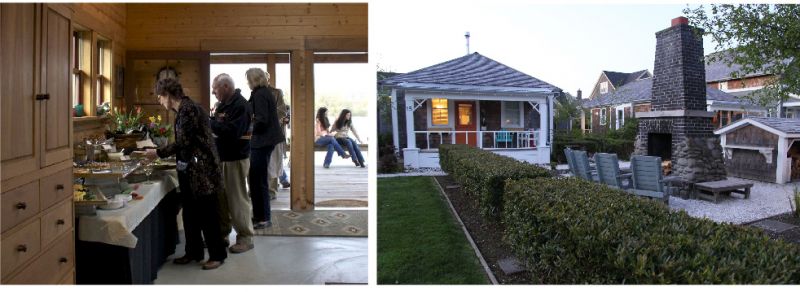
Pocket neighborhoods have more modest common gathering spaces, such as a community room or outdoor fireplace. (left: Salish Pond Cottages; right: Seabrook)
Whether a pocket neighborhood stands on its own, or is a sub-cluster of a larger cohousing community, the social size of the cluster is what they are about. Of course, other patterns factor in to their design, but their essential ingredient is the particular scale at which neighborly relations tend to blossom.
Hope this helps. Please chime in with your perspective and experience.
—Ross Chapin
*post script: the US Cohousing Association recently updated their definition of cohousing, loosening the requirement that residents be involved in planning their communities to use the term “cohousing”. A common house is not a requirement either, though there is an expectation to have ample common amenities.
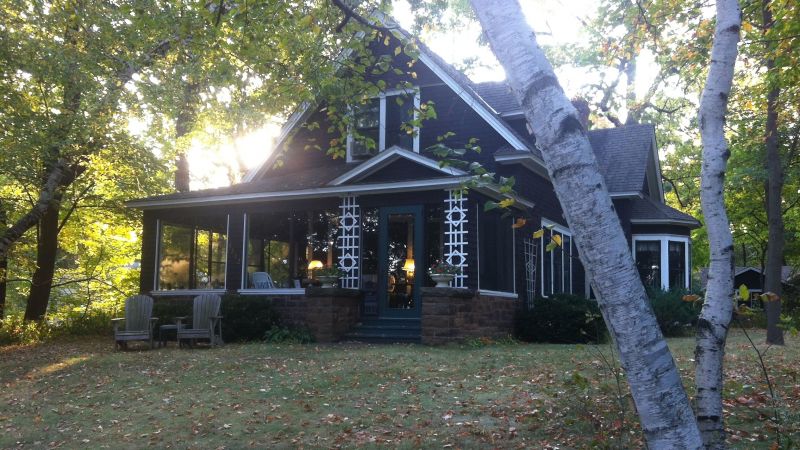
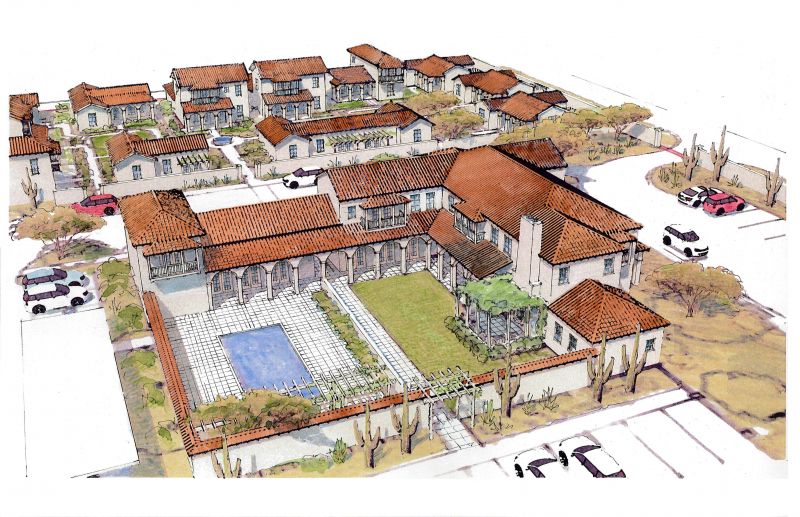
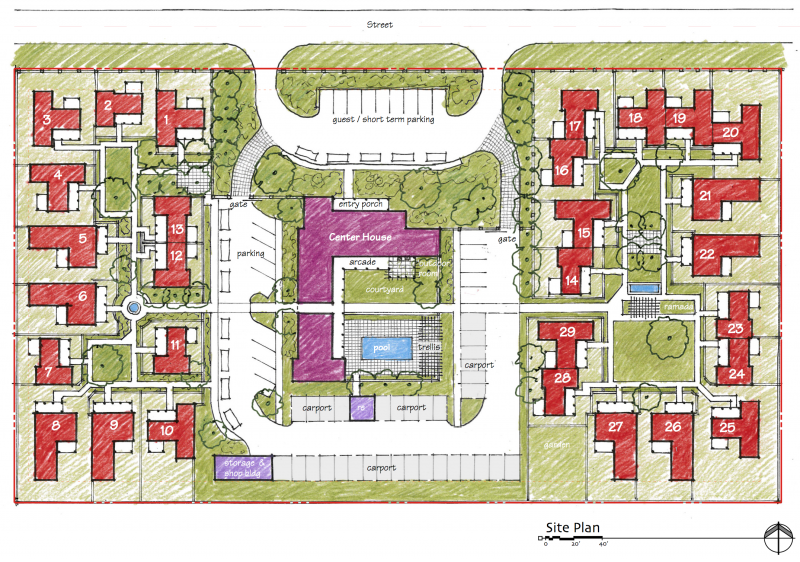 The site Roth has chosen is in the Phoenix metro area—a very different climate condition and cultural heritage than most sites we work with. For this, we’ve developed vernacular design elements and materials familiar with the region. We’re incorporating deep arcades, trellised ramadas and fountains. Fundamentally, though, the community includes many of the
The site Roth has chosen is in the Phoenix metro area—a very different climate condition and cultural heritage than most sites we work with. For this, we’ve developed vernacular design elements and materials familiar with the region. We’re incorporating deep arcades, trellised ramadas and fountains. Fundamentally, though, the community includes many of the 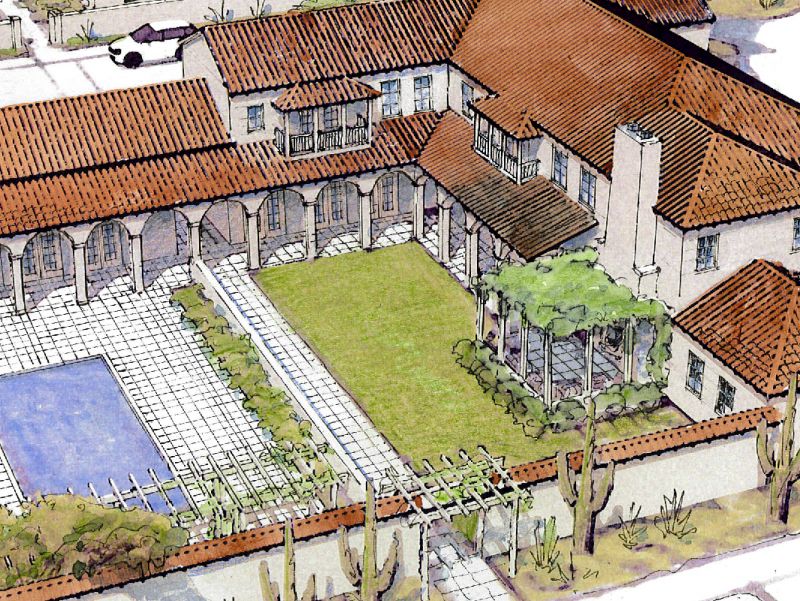 Holding the center between two clustered pocket neighborhoods (30 dwellings total) is the Center House, with community gathering spaces, exercise center, offices, and guest spaces. In the courtyard will be a pool and patio, covered outdoor room with a fireplace, and lawn.
Holding the center between two clustered pocket neighborhoods (30 dwellings total) is the Center House, with community gathering spaces, exercise center, offices, and guest spaces. In the courtyard will be a pool and patio, covered outdoor room with a fireplace, and lawn.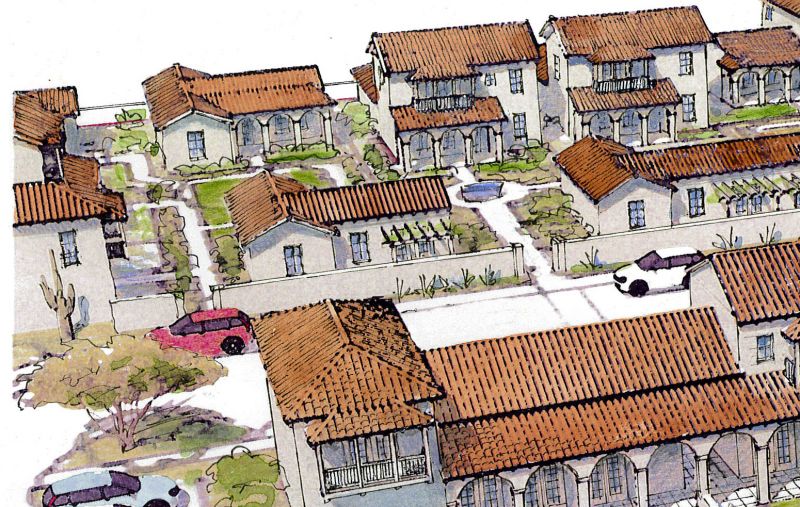 The housing clusters, while similar, are laid out with differentiating elements. For spatial clarity, especially for residents with autism, a central linear walkway ties the pocket neighborhoods through the Center House.
The housing clusters, while similar, are laid out with differentiating elements. For spatial clarity, especially for residents with autism, a central linear walkway ties the pocket neighborhoods through the Center House.



